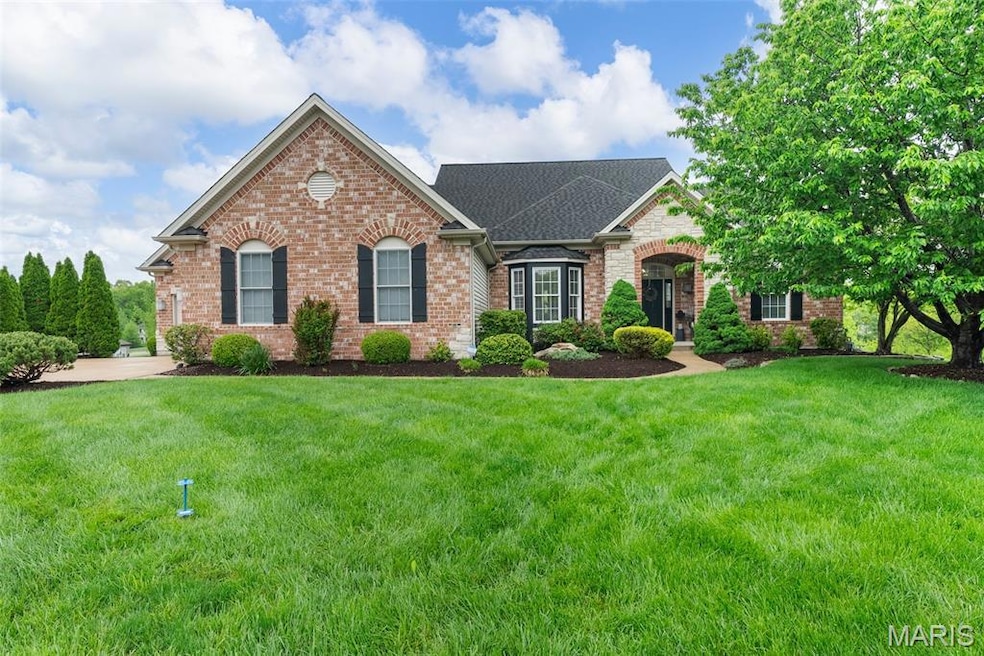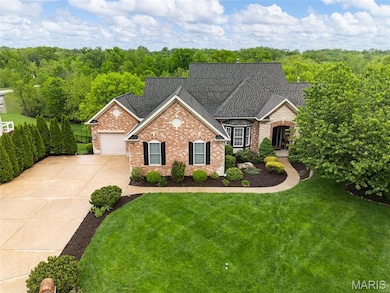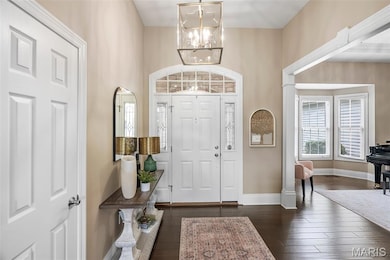4304 Austin Pass Ct Saint Charles, MO 63304
Estimated payment $5,780/month
Highlights
- In Ground Pool
- Open Floorplan
- Deck
- Independence Elementary School Rated A
- Fireplace in Kitchen
- Hearth Room
About This Home
This gorgeous home is back and better than ever! Welcome to your dream home on a peaceful 0.83-acre lot on a quiet cul-de-sac backing to serene woods! This spacious ranch offers a heated saltwater POOL, soaring ceilings, wood floors, and sun-filled windows. A 2-way gas fireplace connects the great room and hearth room. The gourmet kitchen features 42” cabinets, granite, stainless appliances, and a bright breakfast room. The luxurious primary suite has a private deck, walk-in with custom closets, and mudroom access. The finished walk-out lower level includes a rec room, 2 beds, full bath, sitting area, and full kitchen—ideal for guests or in-laws. Enjoy the oversized 3-car carriage-style garage with built in cabinets and workshop and NEW garage doors, patio with gazebo, and nearby Katy Trail. A rare gem!
Listing Agent
Veal Williams Real Estate License #2008002364 Listed on: 06/25/2025
Home Details
Home Type
- Single Family
Est. Annual Taxes
- $8,425
Year Built
- Built in 2002
Lot Details
- 0.83 Acre Lot
- Lot Dimensions are 334 x 280
- Cul-De-Sac
- Front and Back Yard Sprinklers
HOA Fees
- $67 Monthly HOA Fees
Parking
- 3 Car Attached Garage
- Parking Storage or Cabinetry
- Workshop in Garage
- Garage Door Opener
- Off-Street Parking
Home Design
- Ranch Style House
- Traditional Architecture
Interior Spaces
- Open Floorplan
- Coffered Ceiling
- High Ceiling
- Ceiling Fan
- Insulated Windows
- Window Treatments
- Sliding Doors
- Panel Doors
- Mud Room
- Entrance Foyer
- Great Room with Fireplace
- Sitting Room
- Breakfast Room
- Formal Dining Room
- Den
- Recreation Room with Fireplace
- Workshop
- Fire and Smoke Detector
- Laundry on main level
Kitchen
- Hearth Room
- Eat-In Kitchen
- Breakfast Bar
- Built-In Double Oven
- Electric Cooktop
- Microwave
- Dishwasher
- Stainless Steel Appliances
- Kitchen Island
- Granite Countertops
- Disposal
- Fireplace in Kitchen
Flooring
- Engineered Wood
- Carpet
- Ceramic Tile
- Luxury Vinyl Plank Tile
Bedrooms and Bathrooms
- 5 Bedrooms
- Double Vanity
- Shower Only
Basement
- Walk-Out Basement
- Basement Fills Entire Space Under The House
- 9 Foot Basement Ceiling Height
- Sump Pump
- Bedroom in Basement
- Finished Basement Bathroom
Outdoor Features
- In Ground Pool
- Deck
- Patio
Additional Homes
- Carriage House Parking
Schools
- Independence Elem. Elementary School
- Bryan Middle School
- Francis Howell High School
Utilities
- Forced Air Heating and Cooling System
- Heating System Uses Natural Gas
- Natural Gas Connected
- Gas Water Heater
- Cable TV Available
Listing and Financial Details
- Assessor Parcel Number 3-0060-9069-00-0087.0000000
Community Details
Overview
- Manors At Austin Ridge Association
Amenities
- Common Area
Map
Home Values in the Area
Average Home Value in this Area
Tax History
| Year | Tax Paid | Tax Assessment Tax Assessment Total Assessment is a certain percentage of the fair market value that is determined by local assessors to be the total taxable value of land and additions on the property. | Land | Improvement |
|---|---|---|---|---|
| 2025 | $8,425 | $147,178 | -- | -- |
| 2023 | $8,421 | $141,628 | $0 | $0 |
| 2022 | $7,895 | $123,354 | $0 | $0 |
| 2021 | $7,902 | $123,354 | $0 | $0 |
| 2020 | $7,527 | $113,722 | $0 | $0 |
| 2019 | $7,492 | $113,722 | $0 | $0 |
| 2018 | $7,290 | $105,779 | $0 | $0 |
| 2017 | $7,229 | $105,779 | $0 | $0 |
| 2016 | $7,189 | $101,323 | $0 | $0 |
| 2015 | $7,146 | $101,323 | $0 | $0 |
| 2014 | $7,084 | $97,431 | $0 | $0 |
Property History
| Date | Event | Price | Change | Sq Ft Price |
|---|---|---|---|---|
| 08/29/2025 08/29/25 | Pending | -- | -- | -- |
| 06/26/2025 06/26/25 | For Sale | $949,000 | +22.5% | $221 / Sq Ft |
| 07/29/2021 07/29/21 | Sold | -- | -- | -- |
| 06/29/2021 06/29/21 | Pending | -- | -- | -- |
| 06/27/2021 06/27/21 | For Sale | $775,000 | -- | $180 / Sq Ft |
Purchase History
| Date | Type | Sale Price | Title Company |
|---|---|---|---|
| Warranty Deed | -- | Title Partners | |
| Warranty Deed | $510,000 | Ust | |
| Warranty Deed | -- | -- |
Mortgage History
| Date | Status | Loan Amount | Loan Type |
|---|---|---|---|
| Open | $680,000 | New Conventional | |
| Closed | $500,000 | Credit Line Revolving | |
| Previous Owner | $255,000 | Credit Line Revolving | |
| Previous Owner | $100,000 | New Conventional | |
| Previous Owner | $147,000 | New Conventional | |
| Previous Owner | $150,500 | New Conventional | |
| Previous Owner | $115,000 | Unknown | |
| Previous Owner | $90,000 | Credit Line Revolving | |
| Previous Owner | $50,000 | Credit Line Revolving | |
| Previous Owner | $250,000 | Purchase Money Mortgage |
Source: MARIS MLS
MLS Number: MIS25041708
APN: 3-0060-9069-00-0087.0000000
- 4325 Austin Pass Dr
- 4516 Austin Point Ct
- 4500 Austin Point Ct
- 4467 Austin Meadows Ct
- 4 Upper Whitmoor Dr
- 437 Muirfield Dr
- 204 Greenburn Dr
- 1094 Whitmoor Dr
- 4227 Towers Rd
- 242 Towers Creek Place
- 715 Cullenmor Hill Dr
- 226 Muirfield Woods Ct
- 139 Shaelah Ct
- 136 Roehampton Ln
- 1221 Grey Fox Run
- 627 Loughmor Pass
- 1012 Harvest Home Cir
- 4648 Briargate Dr
- 1199 Whitmoor Dr
- 74 Mondavi Ct







