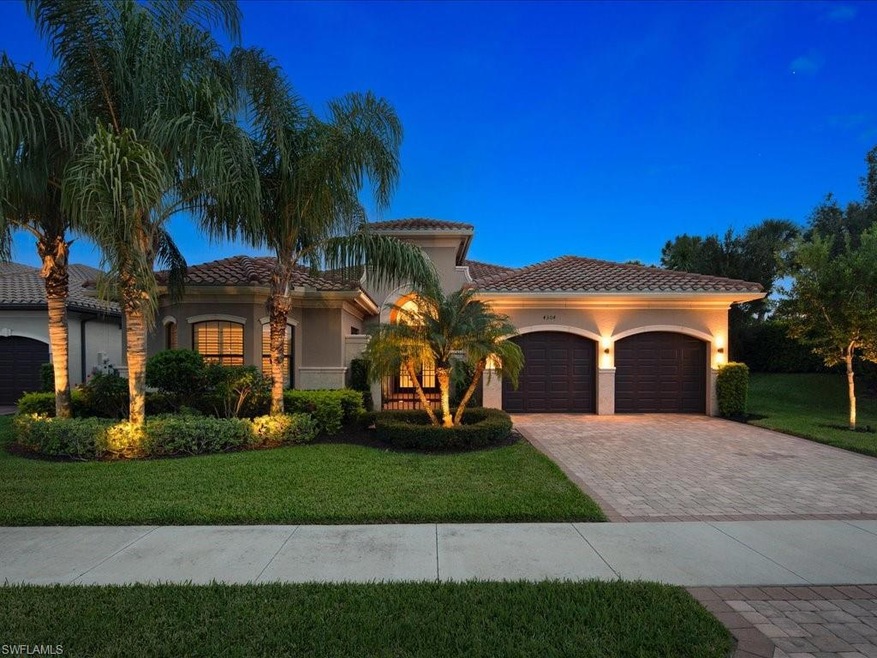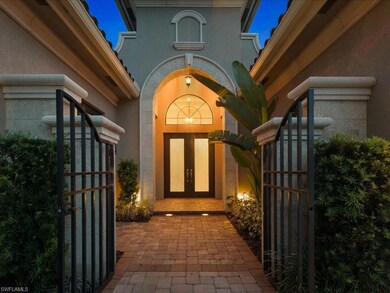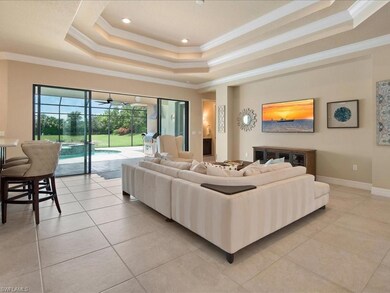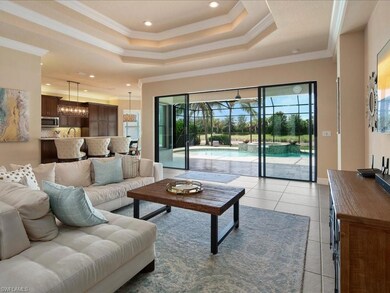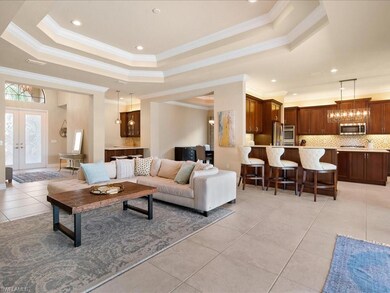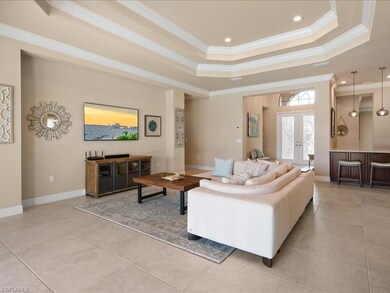
4304 Caldera Cir Naples, FL 34119
Stonecreek NeighborhoodHighlights
- Lake Front
- Screened Pool
- Sitting Area In Primary Bedroom
- Laurel Oak Elementary School Rated A
- 24-Hour Guard
- Floor-to-Ceiling Windows
About This Home
As of October 2023Introducing the Bal Harbor model in the gated community of Stonecreek. This stunning residence boasts a spacious layout featuring the perfect blend of elegance and functionality. Step inside and discover the breathtaking lake views that fill the home with natural light. The open floor plan seamlessly connects the living areas, creating an inviting atmosphere to entertain or enjoy quality family time. The heart of this home lies in the well-appointed kitchen, adorned with modern finishes and high-end appliances. Escape to the outdoor oasis as you venture to the beautifully landscaped backyard. The serene pool and spa beckon you to relax and unwind amidst the soothing sounds of the water and the panoramic lake views. Retreat to the tranquil master suite boasting an en-suite bathroom and two walk-in closets for ample storage. Two additional bedrooms provide comfort and privacy for family members or guests, while the den presents a flexible space to suit your needs. Residents of Stonecreek enjoy an array of exclusive amenities, including a clubhouse, fitness center, tennis courts, resort style pool and so much more. Don't miss the opportunity to call this exceptional home your own.
Last Agent to Sell the Property
The Agency Naples License #NAPLES-249522664 Listed on: 08/14/2023

Home Details
Home Type
- Single Family
Est. Annual Taxes
- $10,928
Year Built
- Built in 2016
Lot Details
- 0.25 Acre Lot
- Lot Dimensions: 136
- Lake Front
- South Facing Home
- Gated Home
- Paved or Partially Paved Lot
- Sprinkler System
HOA Fees
- $403 Monthly HOA Fees
Parking
- 2 Car Attached Garage
- Automatic Garage Door Opener
- Deeded Parking
Home Design
- Concrete Block With Brick
- Stucco
- Tile
Interior Spaces
- 3,101 Sq Ft Home
- 1-Story Property
- Wet Bar
- Custom Mirrors
- Tray Ceiling
- Ceiling Fan
- Shutters
- Single Hung Windows
- Floor-to-Ceiling Windows
- Sliding Windows
- Great Room
- Formal Dining Room
- Den
- Screened Porch
- Lake Views
Kitchen
- Eat-In Kitchen
- Breakfast Bar
- Built-In Double Oven
- Microwave
- Ice Maker
- Dishwasher
- Wine Cooler
- Kitchen Island
- Disposal
Flooring
- Carpet
- Tile
Bedrooms and Bathrooms
- 3 Bedrooms
- Sitting Area In Primary Bedroom
- Split Bedroom Floorplan
- Walk-In Closet
- Dual Sinks
- Bathtub With Separate Shower Stall
Laundry
- Laundry Room
- Dryer
- Washer
- Laundry Tub
Home Security
- Monitored
- High Impact Windows
- High Impact Door
- Fire and Smoke Detector
Pool
- Screened Pool
- Heated Pool and Spa
- Concrete Pool
- Heated Lap Pool
- Heated In Ground Pool
- Heated Spa
- In Ground Spa
- Saltwater Pool
- Screened Spa
- Pool Bathroom
- Pool Equipment Stays
Outdoor Features
- Outdoor Kitchen
- Outdoor Gas Grill
Schools
- Laurel Oak Elementary School
- Oakridge Middle School
- Gulf Coast High School
Utilities
- Central Heating and Cooling System
- Power Generator
- High Speed Internet
- Cable TV Available
Listing and Financial Details
- Assessor Parcel Number 66035005043
Community Details
Overview
- $2,300 Secondary HOA Transfer Fee
- Stonecreek Community
Amenities
- Clubhouse
- Business Center
Recreation
- Tennis Courts
- Community Basketball Court
- Volleyball Courts
- Pickleball Courts
- Community Playground
- Exercise Course
- Community Pool or Spa Combo
- Park
- Bike Trail
Security
- 24-Hour Guard
Ownership History
Purchase Details
Home Financials for this Owner
Home Financials are based on the most recent Mortgage that was taken out on this home.Purchase Details
Home Financials for this Owner
Home Financials are based on the most recent Mortgage that was taken out on this home.Purchase Details
Home Financials for this Owner
Home Financials are based on the most recent Mortgage that was taken out on this home.Purchase Details
Home Financials for this Owner
Home Financials are based on the most recent Mortgage that was taken out on this home.Similar Homes in Naples, FL
Home Values in the Area
Average Home Value in this Area
Purchase History
| Date | Type | Sale Price | Title Company |
|---|---|---|---|
| Warranty Deed | $1,625,000 | First American Title Insurance | |
| Warranty Deed | $825,000 | Attorney | |
| Special Warranty Deed | $860,727 | None Available | |
| Deed | $860,800 | -- |
Mortgage History
| Date | Status | Loan Amount | Loan Type |
|---|---|---|---|
| Previous Owner | $660,000 | New Conventional | |
| Previous Owner | $250,000 | Adjustable Rate Mortgage/ARM |
Property History
| Date | Event | Price | Change | Sq Ft Price |
|---|---|---|---|---|
| 10/02/2023 10/02/23 | Sold | $1,625,000 | -4.1% | $524 / Sq Ft |
| 09/04/2023 09/04/23 | Pending | -- | -- | -- |
| 08/14/2023 08/14/23 | For Sale | $1,695,000 | +105.5% | $547 / Sq Ft |
| 09/11/2020 09/11/20 | Sold | $825,000 | -2.9% | $266 / Sq Ft |
| 07/20/2020 07/20/20 | Pending | -- | -- | -- |
| 06/20/2020 06/20/20 | Price Changed | $849,900 | -2.9% | $274 / Sq Ft |
| 05/15/2020 05/15/20 | Price Changed | $875,000 | -5.4% | $282 / Sq Ft |
| 02/14/2020 02/14/20 | Price Changed | $924,900 | -2.6% | $298 / Sq Ft |
| 11/09/2019 11/09/19 | For Sale | $949,900 | -- | $306 / Sq Ft |
Tax History Compared to Growth
Tax History
| Year | Tax Paid | Tax Assessment Tax Assessment Total Assessment is a certain percentage of the fair market value that is determined by local assessors to be the total taxable value of land and additions on the property. | Land | Improvement |
|---|---|---|---|---|
| 2023 | $11,506 | $887,555 | $0 | $0 |
| 2022 | $10,928 | $806,868 | $0 | $0 |
| 2021 | $8,235 | $733,516 | $194,145 | $539,371 |
| 2020 | $6,698 | $637,576 | $0 | $0 |
| 2019 | $6,587 | $623,241 | $140,260 | $482,981 |
| 2018 | $6,615 | $627,281 | $85,186 | $542,095 |
| 2017 | $6,837 | $643,152 | $166,410 | $476,742 |
| 2016 | $634 | $40,500 | $0 | $0 |
| 2015 | -- | $0 | $0 | $0 |
Agents Affiliated with this Home
-
Chris Resop

Seller's Agent in 2023
Chris Resop
The Agency Naples
(239) 231-6164
2 in this area
133 Total Sales
-
Kara Resop
K
Seller Co-Listing Agent in 2023
Kara Resop
The Agency Naples
(239) 280-8955
2 in this area
73 Total Sales
-
Renee Hahn

Buyer's Agent in 2023
Renee Hahn
Alfred Robbins Realty Group
(239) 287-2576
3 in this area
157 Total Sales
-
Nicola Wakelin

Seller's Agent in 2020
Nicola Wakelin
John R Wood Properties
(239) 451-9351
7 in this area
150 Total Sales
-

Seller Co-Listing Agent in 2020
Rae Wakelin
Luxury Relocation Services Inc
(239) 398-0028
-
Paul Fonseca
P
Buyer's Agent in 2020
Paul Fonseca
Berkshire Hathaway FL Realty
(239) 292-9930
2 in this area
212 Total Sales
Map
Source: Naples Area Board of REALTORS®
MLS Number: 223051751
APN: 66035005043
