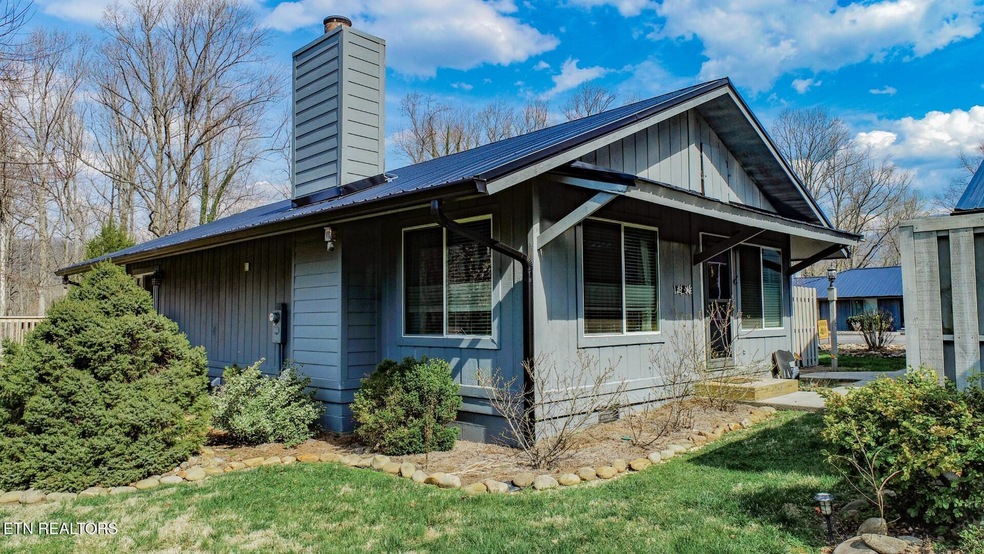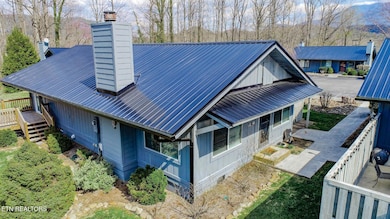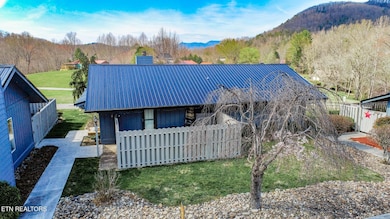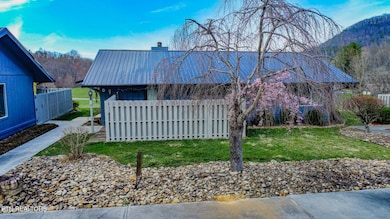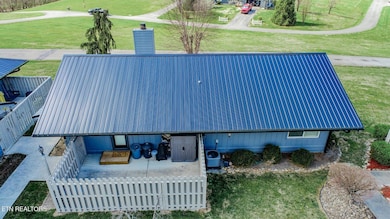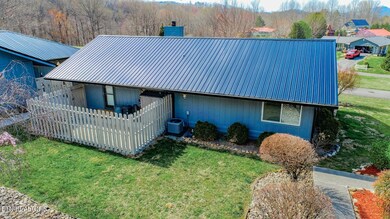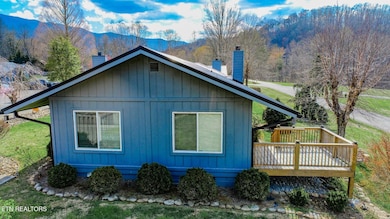
Estimated payment $1,731/month
Highlights
- Spa
- Deck
- Wood Flooring
- Mountain View
- Traditional Architecture
- Cul-De-Sac
About This Home
Reduced to move quickly! Fully furnished, immaculate & move in ready! Remodeled 1152 sq ft, 2br/2ba spacious condo located in Crestwood Village within the tranquil Stonebrook Mountain community offering Panoramic Smoky Mtn & National Park views! One of the few stand-alone condos in the community! Everything in condo stays as shown in pictures, including pots/pans, & silverware! Kitchen & dining offer quartz countertops, tiled backsplash, stainless appliances & custom hickory soft-touch cabinetry! Cozy stacked stone wood burning fireplace in living room, spacious master offering new walk out deck, spacious 11 x 15 guest BR, Whirlpool washer/dryer, 12 x 21 patio w/new privacy fence. Professional landscaping, many brand-new upgrades & so much more! Crestwood Village HOA fee's are paid for 2025 & include structure insurance, lawn & exterior maintenance including new roof (recently installed), septic, parking lot & garbage pick-up. Individual electric & water paid by owner. Stonebrook Community HOA amenities for owners & guests are paid up until September 1st & include: Gated pool, tennis & basketball court, picnic area on creek w/stunning waterfall flowing from the Great Smoky National Park, community lodge & RV storage area, both HOA's included for only $260 month! Perfect for year-round living or 2nd home. To ensure the peacefulness, overnight rentals not allowed. Easy access to the Great Smoky Mtn National Park, trout filled streams, hiking, river rafting, Appalachian trail, Gatlinburg, Dollywood, Douglas lake & only 7.5 miles from i-40 along foothills parkway! Your opportunity to experience Tennessee's beautiful natural resources & generous hospitality near Gatlinburg & the Great Smoky Mtn National Park! Low annual taxes only $526.08! Drone pictures used in listing.
Home Details
Home Type
- Single Family
Est. Annual Taxes
- $526
Year Built
- Built in 1973
Lot Details
- Cul-De-Sac
- Level Lot
HOA Fees
- $260 Monthly HOA Fees
Home Design
- Traditional Architecture
- Frame Construction
- Wood Siding
Interior Spaces
- 1,152 Sq Ft Home
- Wet Bar
- Ceiling Fan
- Wood Burning Fireplace
- Storage
- Mountain Views
Kitchen
- Range
- Microwave
Flooring
- Wood
- Carpet
Bedrooms and Bathrooms
- 2 Bedrooms
- Walk-In Closet
- 2 Full Bathrooms
- Walk-in Shower
Laundry
- Dryer
- Washer
Parking
- Parking Available
- Common or Shared Parking
- Parking Lot
Outdoor Features
- Spa
- Deck
- Patio
- Outdoor Storage
- Storage Shed
Utilities
- Zoned Heating and Cooling System
- Heat Pump System
- Septic Tank
- Internet Available
Community Details
- Association fees include building exterior, trash, sewer, grounds maintenance
- Stonebrook Subdivision
- Mandatory home owners association
- On-Site Maintenance
Listing and Financial Details
- Assessor Parcel Number 006.00
Map
Home Values in the Area
Average Home Value in this Area
Property History
| Date | Event | Price | Change | Sq Ft Price |
|---|---|---|---|---|
| 05/23/2025 05/23/25 | Price Changed | $269,000 | -3.6% | $234 / Sq Ft |
| 05/09/2025 05/09/25 | Price Changed | $279,000 | -3.5% | $242 / Sq Ft |
| 04/21/2025 04/21/25 | Price Changed | $289,000 | -3.3% | $251 / Sq Ft |
| 04/01/2025 04/01/25 | For Sale | $299,000 | -- | $260 / Sq Ft |
Similar Homes in the area
Source: East Tennessee REALTORS® MLS
MLS Number: 1295541
- 4304 Little Creek Way Unit D-4
- 4260 Monte Vista Way
- Lot 35 S Hwy 32
- Lot 1 Harts Way
- Lot 8 Ardell Way
- 0 Easy Going Way Lot 34 Unit 1017902
- 0 S Highway 32 Unit 1398695
- 961 Tomahawk Rd
- 0 Ardell Way Unit 1278692
- 4300 Shults Rd
- 203 Amet Way
- 220 Amet Way
- 224 Amet Way
- 225 Amet Way
- 15 Sonshine Ridge Rd
- 0 Cara Way Unit 306752
- lots 24&25 Sonshine Ridge Rd
- 115 Jenny Way
