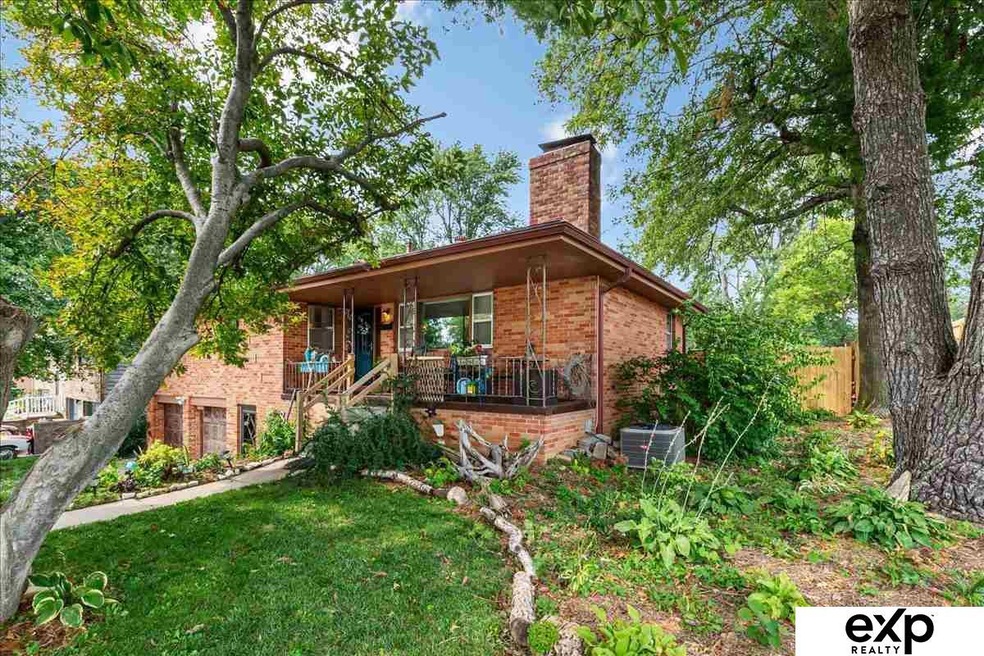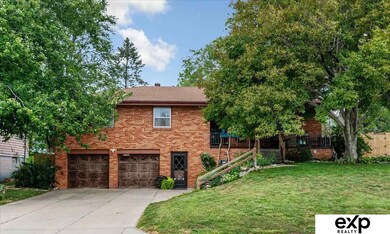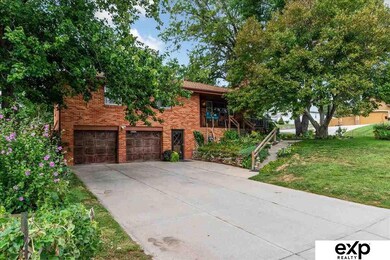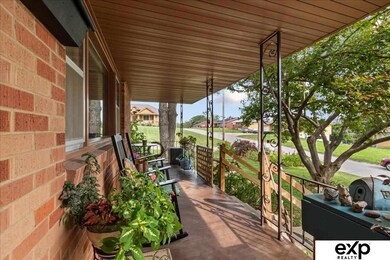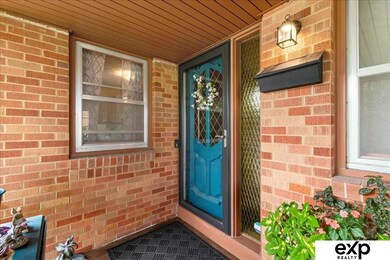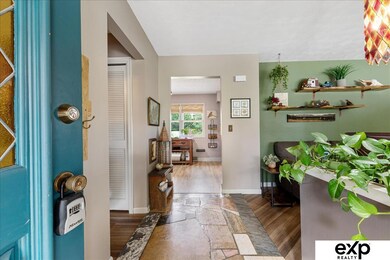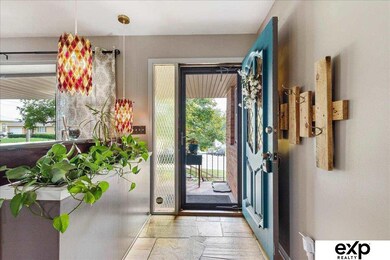
4304 Madison St Omaha, NE 68107
South Central Omaha NeighborhoodHighlights
- Spa
- Main Floor Bedroom
- No HOA
- Raised Ranch Architecture
- 2 Fireplaces
- 2 Car Attached Garage
About This Home
As of May 2025Open house 9/1 6-8pm* *METICULOUSLY MAINTAINED HOME. LARGE .26 ACRE CORNER LOT. NEW A/C, FURNACE AND WATERHEATER, ELECTICAL UPDATED WITH LARGE CURCUIT BOX. HOME HAS OPEN FLOOR PLAN, GRANITE COUNTER TOPS, STAINLESS STEEL APPLIANCES. ALL BATHROOMS REMODELED. LVP FLOORING THROUGHOUT. LOWER LEVEL HAS FULL KITCHEN, 3/4 BATH WITH WALK IN SHOWER, LVP FLOORING, EGRESS WINDOW ON EAST SIDE. BEAUTIFUL BACK YARD LIVING SPACE WITH TREEHOUSE, HOT TUB, 18' ABOVE GROUND POOL, LARGE SHED, POND AND PERGOLA. ALSO HAS A LARGE DOG RUN AND 6' FENCE ON BOTH SIDES. AMA AGENT HAS EQUITY
Last Agent to Sell the Property
Evolve Realty Brokerage Phone: 402-960-5432 License #20250216 Listed on: 08/27/2021

Home Details
Home Type
- Single Family
Est. Annual Taxes
- $3,158
Year Built
- Built in 1964
Lot Details
- 0.26 Acre Lot
- Lot Dimensions are 152 x 77
- Dog Run
- Wood Fence
- Chain Link Fence
Parking
- 2 Car Attached Garage
Home Design
- Raised Ranch Architecture
- Block Foundation
Interior Spaces
- 2 Fireplaces
- Wood Burning Fireplace
- Walk-Out Basement
Bedrooms and Bathrooms
- 3 Bedrooms
- Main Floor Bedroom
Pool
- Spa
- Above Ground Pool
Outdoor Features
- Patio
- Shed
Schools
- Gateway Elementary School
- Bryan Middle School
- Bryan High School
Utilities
- Forced Air Heating and Cooling System
- Heating System Uses Gas
Community Details
- No Home Owners Association
- Howlands 1St Add Subdivision
Listing and Financial Details
- Assessor Parcel Number 1405030518
Ownership History
Purchase Details
Home Financials for this Owner
Home Financials are based on the most recent Mortgage that was taken out on this home.Purchase Details
Home Financials for this Owner
Home Financials are based on the most recent Mortgage that was taken out on this home.Purchase Details
Home Financials for this Owner
Home Financials are based on the most recent Mortgage that was taken out on this home.Similar Homes in the area
Home Values in the Area
Average Home Value in this Area
Purchase History
| Date | Type | Sale Price | Title Company |
|---|---|---|---|
| Warranty Deed | $286,000 | Unity Title | |
| Warranty Deed | $235,000 | Green Title & Escrow | |
| Deed | -- | -- |
Mortgage History
| Date | Status | Loan Amount | Loan Type |
|---|---|---|---|
| Open | $14,300 | New Conventional | |
| Open | $271,700 | New Conventional | |
| Previous Owner | $226,933 | VA | |
| Previous Owner | $166,870 | FHA | |
| Previous Owner | $145,319 | FHA | |
| Previous Owner | -- | No Value Available | |
| Previous Owner | $57,000 | New Conventional | |
| Previous Owner | $35,800 | Credit Line Revolving | |
| Previous Owner | $65,000 | Future Advance Clause Open End Mortgage | |
| Previous Owner | $31,000 | Unknown |
Property History
| Date | Event | Price | Change | Sq Ft Price |
|---|---|---|---|---|
| 05/30/2025 05/30/25 | Sold | $286,000 | -0.7% | $145 / Sq Ft |
| 05/07/2025 05/07/25 | Pending | -- | -- | -- |
| 05/07/2025 05/07/25 | Price Changed | $287,900 | -2.4% | $146 / Sq Ft |
| 04/25/2025 04/25/25 | Price Changed | $295,000 | -1.7% | $149 / Sq Ft |
| 04/18/2025 04/18/25 | For Sale | $300,000 | +27.7% | $152 / Sq Ft |
| 10/01/2021 10/01/21 | Sold | $235,000 | +4.4% | $119 / Sq Ft |
| 09/01/2021 09/01/21 | Pending | -- | -- | -- |
| 08/27/2021 08/27/21 | For Sale | $225,000 | +52.0% | $114 / Sq Ft |
| 07/18/2016 07/18/16 | Sold | $148,000 | +5.8% | $84 / Sq Ft |
| 07/05/2016 07/05/16 | Pending | -- | -- | -- |
| 06/08/2016 06/08/16 | For Sale | $139,900 | -- | $79 / Sq Ft |
Tax History Compared to Growth
Tax History
| Year | Tax Paid | Tax Assessment Tax Assessment Total Assessment is a certain percentage of the fair market value that is determined by local assessors to be the total taxable value of land and additions on the property. | Land | Improvement |
|---|---|---|---|---|
| 2023 | $4,606 | $218,300 | $17,300 | $201,000 |
| 2022 | $3,815 | $178,700 | $18,100 | $160,600 |
| 2021 | $3,782 | $178,700 | $18,100 | $160,600 |
| 2020 | $3,158 | $147,500 | $18,100 | $129,400 |
| 2019 | $3,167 | $147,500 | $18,100 | $129,400 |
| 2018 | $3,025 | $140,700 | $18,100 | $122,600 |
| 2017 | $2,904 | $134,400 | $17,900 | $116,500 |
| 2016 | $2,333 | $108,700 | $9,100 | $99,600 |
| 2015 | $2,151 | $101,600 | $8,500 | $93,100 |
| 2014 | $2,151 | $107,700 | $8,500 | $99,200 |
Agents Affiliated with this Home
-
Tracy Maldonado

Seller's Agent in 2025
Tracy Maldonado
Better Homes and Gardens R.E.
(402) 659-3708
4 in this area
136 Total Sales
-
Jose Correa

Buyer's Agent in 2025
Jose Correa
NP Dodge Real Estate Sales, Inc.
(402) 680-7179
74 in this area
383 Total Sales
-
Billie Elliott

Seller's Agent in 2021
Billie Elliott
Evolve Realty
(402) 960-5432
1 in this area
13 Total Sales
-
Jeff Rensch

Seller's Agent in 2016
Jeff Rensch
NP Dodge Real Estate Sales, Inc.
(402) 677-5333
2 in this area
515 Total Sales
-
Ken Jansen

Buyer's Agent in 2016
Ken Jansen
NP Dodge Real Estate Sales, Inc.
(402) 330-5954
7 in this area
241 Total Sales
-

Buyer Co-Listing Agent in 2016
Don Buehler
NP Dodge Real Estate Sales, Inc.
Map
Source: Great Plains Regional MLS
MLS Number: 22120379
APN: 1405-0305-18
