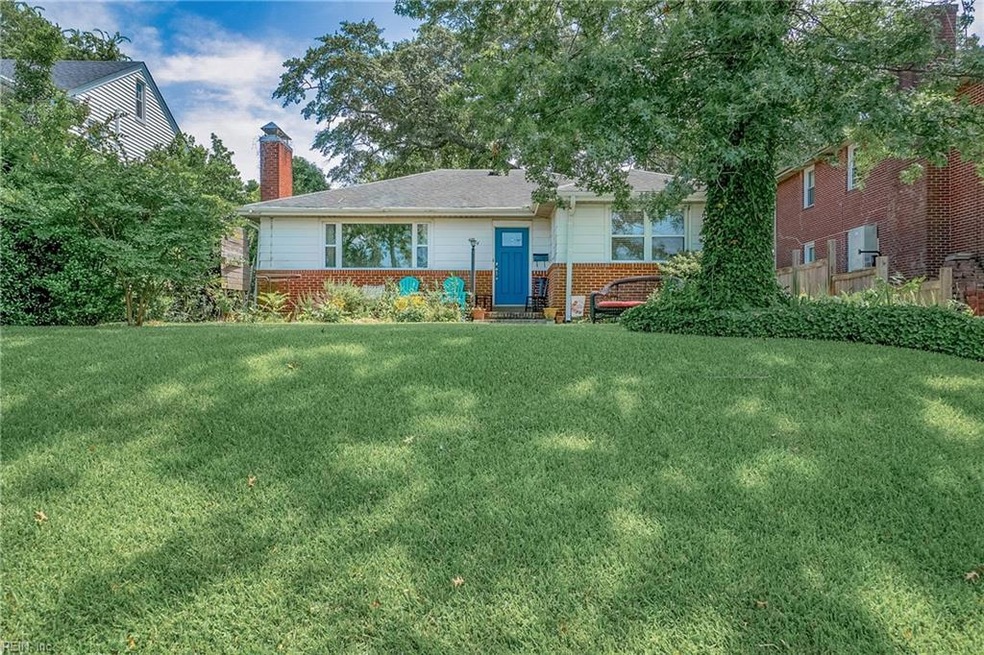
4304 Mayflower Rd Norfolk, VA 23508
Colonial Place NeighborhoodHighlights
- Water Views
- Wood Flooring
- Workshop
- Wooded Lot
- No HOA
- Entrance Foyer
About This Home
As of September 2024Welcome to this delightful ranch-style home, perfectly situated with scenic views of Kniting Mill Creek. The property boasts beautiful hardwood floors that flow seamlessly throughout the main living areas. Cozy up by the inviting fireplace in the spacious living room, or entertain guests in the dining room that opens onto a rear covered patio with a private backyard. Enjoy year-round comfort with central A/C and efficient gas heat. The large partially finished basement offers a versatile space with a laundry room, workshop, storage, and additional space to expand according to your needs. This home combines classic charm with practical features, making it an ideal retreat in a convenient setting. Just one block off Colley Ave, the location can't be beat! Located close to ODU, Naval Base, EVMS, Downton, and Ghent.
Last Agent to Sell the Property
Howard Hanna Real Estate Services Listed on: 08/01/2024

Home Details
Home Type
- Single Family
Est. Annual Taxes
- $3,136
Year Built
- Built in 1951
Lot Details
- Back Yard Fenced
- Wooded Lot
- Property is zoned R-8
Parking
- Driveway
Property Views
- Water
- Woods
Home Design
- Brick Exterior Construction
- Asphalt Shingled Roof
- Vinyl Siding
Interior Spaces
- 1,284 Sq Ft Home
- 1-Story Property
- Gas Fireplace
- Entrance Foyer
- Workshop
- Utility Room
- Washer and Dryer Hookup
- Dishwasher
Flooring
- Wood
- Ceramic Tile
Bedrooms and Bathrooms
- 2 Bedrooms
- 1 Full Bathroom
Basement
- Sump Pump
- Crawl Space
Schools
- Granby Elementary School
- Blair Middle School
- Maury High School
Utilities
- Forced Air Heating and Cooling System
- Heating System Uses Natural Gas
- Gas Water Heater
- Cable TV Available
Community Details
- No Home Owners Association
- Colonial Place Subdivision
Ownership History
Purchase Details
Home Financials for this Owner
Home Financials are based on the most recent Mortgage that was taken out on this home.Purchase Details
Purchase Details
Home Financials for this Owner
Home Financials are based on the most recent Mortgage that was taken out on this home.Similar Homes in Norfolk, VA
Home Values in the Area
Average Home Value in this Area
Purchase History
| Date | Type | Sale Price | Title Company |
|---|---|---|---|
| Deed | $299,900 | Fidelity National Title | |
| Gift Deed | -- | None Available | |
| Deed | $176,000 | Heritage Title Ltd |
Mortgage History
| Date | Status | Loan Amount | Loan Type |
|---|---|---|---|
| Open | $239,920 | New Conventional | |
| Previous Owner | $126,000 | New Conventional | |
| Previous Owner | $50,000 | Credit Line Revolving |
Property History
| Date | Event | Price | Change | Sq Ft Price |
|---|---|---|---|---|
| 09/13/2024 09/13/24 | Sold | $299,900 | 0.0% | $234 / Sq Ft |
| 08/30/2024 08/30/24 | Pending | -- | -- | -- |
| 08/01/2024 08/01/24 | For Sale | $299,900 | -- | $234 / Sq Ft |
Tax History Compared to Growth
Tax History
| Year | Tax Paid | Tax Assessment Tax Assessment Total Assessment is a certain percentage of the fair market value that is determined by local assessors to be the total taxable value of land and additions on the property. | Land | Improvement |
|---|---|---|---|---|
| 2024 | $3,474 | $282,400 | $91,500 | $190,900 |
| 2023 | $3,136 | $250,900 | $91,500 | $159,400 |
| 2022 | $3,084 | $246,700 | $87,300 | $159,400 |
| 2021 | $2,795 | $223,600 | $87,300 | $136,300 |
| 2020 | $2,648 | $211,800 | $75,500 | $136,300 |
| 2019 | $2,648 | $211,800 | $75,500 | $136,300 |
| 2018 | $2,556 | $204,500 | $72,000 | $132,500 |
| 2017 | $2,315 | $201,300 | $72,000 | $129,300 |
| 2016 | $2,315 | $195,200 | $72,000 | $123,200 |
| 2015 | $2,226 | $195,200 | $72,000 | $123,200 |
| 2014 | $2,226 | $195,200 | $72,000 | $123,200 |
Agents Affiliated with this Home
-
Stacey Rouse

Seller's Agent in 2024
Stacey Rouse
Howard Hanna Real Estate Services
(757) 754-8240
2 in this area
53 Total Sales
-
Tyler Weber

Buyer's Agent in 2024
Tyler Weber
Prodigy Realty
(757) 620-7937
1 in this area
39 Total Sales
Map
Source: Real Estate Information Network (REIN)
MLS Number: 10545218
APN: 05654850
- 4000 Mayflower Rd
- 834 W 41st St
- 852 W 42nd St
- 4201 Newport Ave
- 3900 Gosnold Ave
- 847 W 41st St
- 4108 Killam Ave
- 858 W 47th St
- 518 Maryland Ave
- 809 W 50th St
- 4915 Gosnold Ave
- 502 Georgia Ave
- 832 W 37th St
- 609 Massachusetts Ave
- 4701 Colonial Ave
- 615 W 36th St
- 3716 Colonial Ave
- 843 W 37th St
- 429 Maryland Ave
- 535 W 36th St Unit 305
