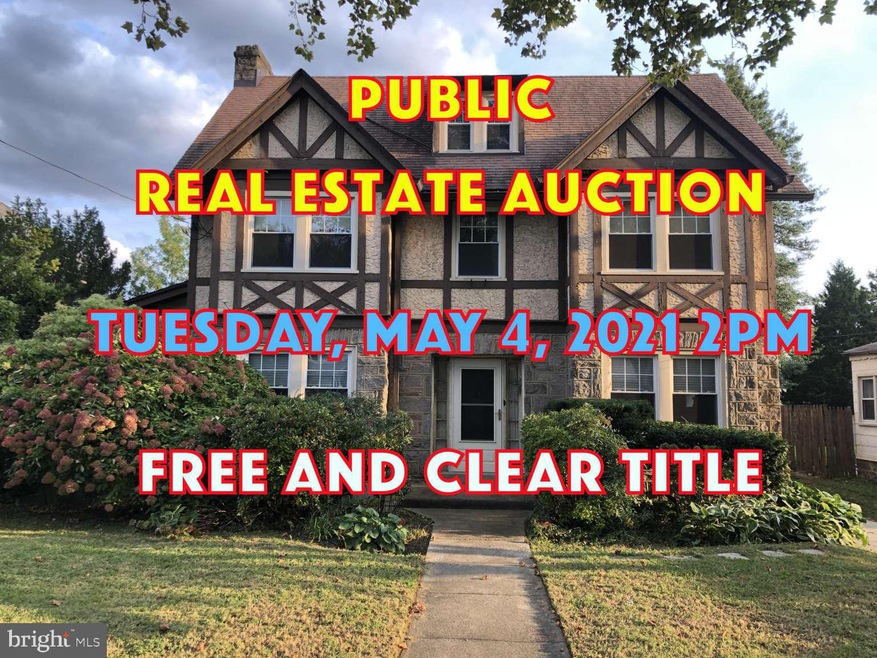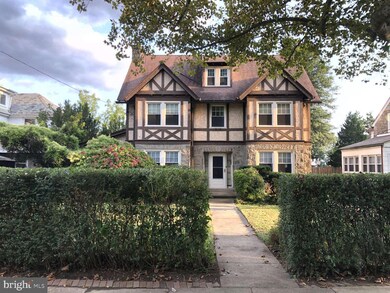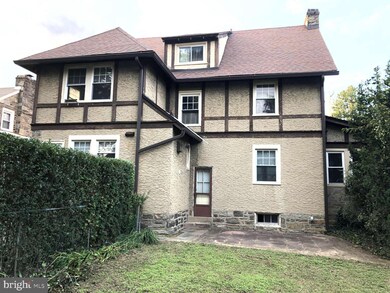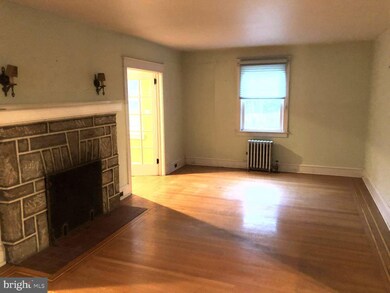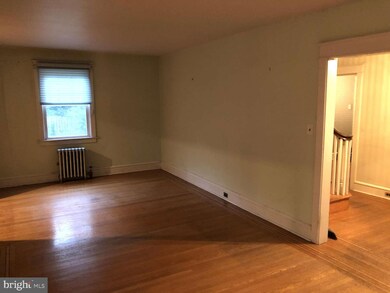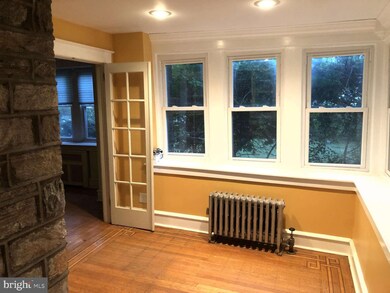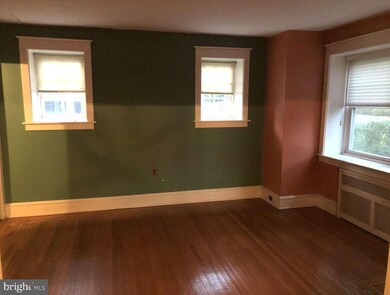
4304 State Rd Drexel Hill, PA 19026
Waverly NeighborhoodEstimated Value: $405,000 - $445,751
Highlights
- Tudor Architecture
- 4-minute walk to Aronimink
- 2 Car Detached Garage
- 1 Fireplace
- No HOA
- Radiator
About This Home
As of June 2021Listing price is the OPENING BID $160,000 for the Public Auction Occurring on Tuesday May 4, 2021 at 2PM. THERE ARE NO SHOWINGS ON THIS PROPERTY. Please attend and Auction Preview. These are the only opportunities to inspect the property. NO OTHER SHOWINGS. This home will not be sold before May 4, auction day. THREE AUCTION PREVIEW ARE: ---Sun, April 18, 2-4PM --- Sun, April 25, 2-4PM --- Thurs, April 29th, 6-8PM. OPEN HOUSES FOR AUCTION INSPECTION: Masks and Social Distancing Required. Limited occupancy. Only 2 families in the house at a time. No other showings. Tudor style family home 6 BR and 2.5 Bathrooms. Solid stone construction First Floor. Second & Third floor exteriors are stucco. Large Living Room has a stone fireplace. Beyond two pair of French Doors is a multi purpose room with crown moulding. Works as a Family room, office or sun porch. The second floor has a Master Bedroom Suite with Full Bath. Upstairs 3rd Floor two more bedrooms. Property sold with free and clear title to the highest bidder subject to immediate owner’s approval. Property is being offered at Auction. There will be competitive bidding starting at $160,000. TERMS: 10% buyer’s premium which is added to final bid price. Property sold “as is” with no contingencies. Settlement on or before June 17, 2021. Cash sale only. About the Auction Home owners have decided to use the auction method to market and negotiate the sale of this property. The house at 4304 State Road will be sold in AS IS condition. Sold with FREE & CLEAR Title. No further inspections between auction and settlement. No contingencies. Buyer pays all transfer taxes. $20,000 certified funds in hand to bid. Settlement in 45 days or less (expected by June 17, 2021) Live in person auction occurring at the property. $20,000 certified funds required to obtain a bidding paddle. Sold FREE and CLEAR title. AS IS condition. Settlement to occur on or before June 17, 2021 No contingencies. Buyer pays all transfer taxes. 3.5% Broker Participation paid to successful bidders’ broker at settlement. Before the Auction: Each potential bidder views the property during the open house inspection periods. This is the only opportunity to do inspections. All inspections happen before auction day. Zoning or subdivision research is completed. Bidder decides what their maximum bid will be. Auction day: We allow for a one hour inspection the day of the auction. Any interested buyer has already completed their inspections of the property and have decided how they will pay for the property. Buyers arrive at the auction with a $20,000 Certified check made out to their own name in order to register for a bidding paddle. Only registered bidders will be able to bid. The auctioneer auctions the property accepting bids from present registered bidders and approved telephone bidders. Once the bidding stops and there is a high bidder, the auctioneer takes a quick consultation with the seller to confirm the price. Buyer and seller immediately enter a written agreement of sale for the hammer price plus the 10% buyer’s premium with a set settlement date. Buyer’s certified $20,000 deposit is endorsed over to the transaction and held in an escrow account with the auctioneer. This deposit will be applied to the transaction at settlement. If buyer defaults and does not follow through to settlement, the deposit is forfeited to the seller. There are no contingencies on this agreement of sale other than Free and Clear title. If a bidder was unsuccessful, they redeposit their $20,000 check back into their own account. After the auction: Successful Buyer orders a title report from their choice of title insurance companies.
Home Details
Home Type
- Single Family
Year Built
- Built in 1930
Lot Details
- 7,318 Sq Ft Lot
- Lot Dimensions are 60.00 x 125.00
Parking
- 2 Car Detached Garage
- Front Facing Garage
Home Design
- Tudor Architecture
- Frame Construction
- Masonry
Interior Spaces
- 2,825 Sq Ft Home
- Property has 3 Levels
- 1 Fireplace
- Basement Fills Entire Space Under The House
Bedrooms and Bathrooms
- 6 Bedrooms
Utilities
- Radiator
Community Details
- No Home Owners Association
Listing and Financial Details
- Tax Lot 172-009
- Assessor Parcel Number 16-10-01612-00
Ownership History
Purchase Details
Home Financials for this Owner
Home Financials are based on the most recent Mortgage that was taken out on this home.Purchase Details
Home Financials for this Owner
Home Financials are based on the most recent Mortgage that was taken out on this home.Purchase Details
Home Financials for this Owner
Home Financials are based on the most recent Mortgage that was taken out on this home.Similar Homes in Drexel Hill, PA
Home Values in the Area
Average Home Value in this Area
Purchase History
| Date | Buyer | Sale Price | Title Company |
|---|---|---|---|
| Brown Mark Kevin | $11,625 | Pc Law Associates | |
| Wsbh Variety Llc | $286,000 | The Abstract Company | |
| Aikens Timothy | $125,000 | -- |
Mortgage History
| Date | Status | Borrower | Loan Amount |
|---|---|---|---|
| Open | Brown Mark Kevin | $100,000 | |
| Previous Owner | Brown Mark Kevin | $300,000 | |
| Previous Owner | Wsbh Variety Llc | $240,750 | |
| Previous Owner | Aikens Timothy | $85,000 |
Property History
| Date | Event | Price | Change | Sq Ft Price |
|---|---|---|---|---|
| 06/17/2021 06/17/21 | Sold | $286,000 | +78.8% | $101 / Sq Ft |
| 05/04/2021 05/04/21 | Pending | -- | -- | -- |
| 04/07/2021 04/07/21 | Price Changed | $160,000 | 0.0% | $57 / Sq Ft |
| 04/07/2021 04/07/21 | For Sale | $160,000 | +33.3% | $57 / Sq Ft |
| 02/03/2021 02/03/21 | For Sale | $120,000 | 0.0% | $42 / Sq Ft |
| 10/28/2020 10/28/20 | Pending | -- | -- | -- |
| 10/06/2020 10/06/20 | For Sale | $120,000 | -- | $42 / Sq Ft |
Tax History Compared to Growth
Tax History
| Year | Tax Paid | Tax Assessment Tax Assessment Total Assessment is a certain percentage of the fair market value that is determined by local assessors to be the total taxable value of land and additions on the property. | Land | Improvement |
|---|---|---|---|---|
| 2024 | $11,126 | $263,080 | $46,460 | $216,620 |
| 2023 | $11,021 | $263,080 | $46,460 | $216,620 |
| 2022 | $10,725 | $263,080 | $46,460 | $216,620 |
| 2021 | $14,461 | $263,080 | $46,460 | $216,620 |
| 2020 | $9,319 | $144,070 | $29,930 | $114,140 |
| 2019 | $9,156 | $144,070 | $29,930 | $114,140 |
| 2018 | $9,050 | $144,070 | $0 | $0 |
| 2017 | $8,815 | $144,070 | $0 | $0 |
| 2016 | $791 | $144,070 | $0 | $0 |
| 2015 | $807 | $144,070 | $0 | $0 |
| 2014 | $791 | $144,070 | $0 | $0 |
Agents Affiliated with this Home
-
Christopher Carr

Seller's Agent in 2021
Christopher Carr
HomeZu
(855) 885-4663
2 in this area
2,421 Total Sales
-
datacorrect BrightMLS
d
Buyer's Agent in 2021
datacorrect BrightMLS
Non Subscribing Office
Map
Source: Bright MLS
MLS Number: PADE529098
APN: 16-10-01612-00
- 821 Wilde Ave
- 909 Cornell Ave
- 718 Concord Ave
- 637 Childs Ave
- 1009 Belfield Ave
- 718 Anderson Ave
- 904 Alexander Ave
- 822 Anderson Ave
- 647 Aronimink Place
- 1024 Cornell Ave
- 4414 Marvine Ave
- 3700 Highland Ave
- 3735 Woodland Ave
- 722 Mason Ave
- 3726 Woodland Ave
- 1100 Drexel Ave
- 1029 Cornell Ave
- 1113 Morgan Ave
- 4740 Woodland Ave
- 628 Mason Ave
