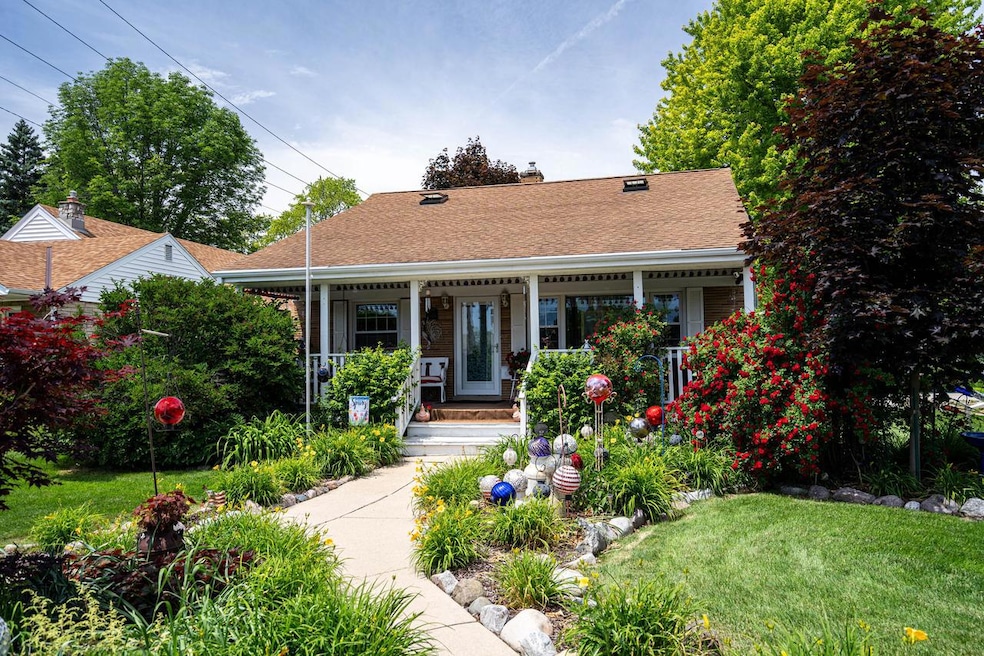
4304 W Anthony Dr Milwaukee, WI 53219
Highlights
- Deck
- Main Floor Bedroom
- 2.5 Car Detached Garage
- Golda Meir School Rated A-
- Fenced Yard
- Bathtub with Shower
About This Home
As of July 2024Welcome to this charming and cozy Greenfield Cape Cod! Step onto the sprawling front porch, overlooking beautiful perennial gardens and award winning yard. Upon entering, you'll be greeted by the warmth of an open concept layout, seamlessly blending the living, dining, & kitchen areas. The unique architectural details add character and charm to every room, creating a sense of coziness. The beautifully renovated kitchen boasts modern amenities and ample cabinet and counter space. There is a 3rd bedroom, office, or flex space on the main floor, along with a dining room. Upstairs, you'll find 2 cozy bedrooms. There is a lower level rec room as well as a bonus space for crafting or gaming. The backyard offers a great space for outdoor enjoyment, with plenty of space for relaxing or play!
Last Agent to Sell the Property
Suzanne Powers Realty Group*
Powers Realty Group Brokerage Email: suzanne@powersrealty.com License #55380-90 Listed on: 06/12/2024
Home Details
Home Type
- Single Family
Est. Annual Taxes
- $3,574
Year Built
- Built in 1955
Lot Details
- 6,534 Sq Ft Lot
- Fenced Yard
Parking
- 2.5 Car Detached Garage
- Garage Door Opener
Home Design
- Brick Exterior Construction
Interior Spaces
- 1,256 Sq Ft Home
- 1.5-Story Property
Kitchen
- Oven
- Range
- Microwave
- Dishwasher
- Disposal
Bedrooms and Bathrooms
- 3 Bedrooms
- Main Floor Bedroom
- Primary Bedroom Upstairs
- 1 Full Bathroom
- Bathtub with Shower
Laundry
- Dryer
- Washer
Partially Finished Basement
- Basement Fills Entire Space Under The House
- Sump Pump
- Block Basement Construction
Outdoor Features
- Deck
- Patio
Schools
- Glenwood Elementary School
- Greenfield Middle School
- Greenfield High School
Utilities
- Forced Air Heating and Cooling System
- Window Unit Cooling System
- Heating System Uses Natural Gas
- High Speed Internet
Listing and Financial Details
- Exclusions: Seller's Personal Property, Curtains, Antique Windows in Living Room, White Shelving in Basement, Shelving in Storage Room, Freezer in Garage
Ownership History
Purchase Details
Home Financials for this Owner
Home Financials are based on the most recent Mortgage that was taken out on this home.Similar Homes in Milwaukee, WI
Home Values in the Area
Average Home Value in this Area
Purchase History
| Date | Type | Sale Price | Title Company |
|---|---|---|---|
| Warranty Deed | $290,600 | None Listed On Document |
Mortgage History
| Date | Status | Loan Amount | Loan Type |
|---|---|---|---|
| Open | $285,286 | FHA | |
| Previous Owner | $136,382 | FHA | |
| Previous Owner | $173,554 | FHA | |
| Previous Owner | $170,990 | FHA | |
| Previous Owner | $157,250 | Unknown | |
| Previous Owner | $149,400 | New Conventional |
Property History
| Date | Event | Price | Change | Sq Ft Price |
|---|---|---|---|---|
| 07/12/2024 07/12/24 | Sold | $290,550 | +7.7% | $231 / Sq Ft |
| 06/12/2024 06/12/24 | For Sale | $269,900 | -- | $215 / Sq Ft |
Tax History Compared to Growth
Tax History
| Year | Tax Paid | Tax Assessment Tax Assessment Total Assessment is a certain percentage of the fair market value that is determined by local assessors to be the total taxable value of land and additions on the property. | Land | Improvement |
|---|---|---|---|---|
| 2023 | $3,338 | $196,400 | $48,100 | $148,300 |
| 2022 | $3,428 | $133,300 | $37,000 | $96,300 |
| 2021 | $3,553 | $133,300 | $37,000 | $96,300 |
| 2020 | $3,668 | $133,300 | $37,000 | $96,300 |
| 2019 | $3,623 | $133,300 | $37,000 | $96,300 |
| 2018 | $3,786 | $133,300 | $37,000 | $96,300 |
| 2017 | $3,586 | $133,300 | $37,000 | $96,300 |
| 2016 | $4,169 | $133,300 | $37,000 | $96,300 |
| 2015 | $4,162 | $133,300 | $37,000 | $96,300 |
| 2014 | $4,021 | $133,300 | $37,000 | $96,300 |
| 2013 | $4,084 | $133,300 | $37,000 | $96,300 |
Agents Affiliated with this Home
-
S
Seller's Agent in 2024
Suzanne Powers Realty Group*
Powers Realty Group
-
Jeremy Rynders

Buyer's Agent in 2024
Jeremy Rynders
Keller Williams Realty-Milwaukee Southwest
(414) 795-6675
17 in this area
560 Total Sales
Map
Source: Metro MLS
MLS Number: 1879304
APN: 531-1018-000
- 3237 S 44th St
- 3178 S 42nd St
- 3436 S 46th St
- 4623 W Anthony Dr
- 3541 S 44th St
- 4804 W Forest Home Ave
- 3368 S Schauer Ave
- 3462 S Schauer Ave
- 3209 S 49th St
- 3020 S 48th St
- 3347 W Ruskin St
- 2828 S 45th St
- 3542 S 35th St
- 3040 S 53rd St
- 5404 W Verona Ct
- 3162 S 55th St
- 4042 W Howard Ave Unit 4042
- 4229 W Howard Ave
- 2814 S 51st St
- 3113 W Oklahoma Ave Unit 3115
