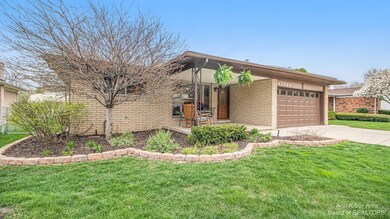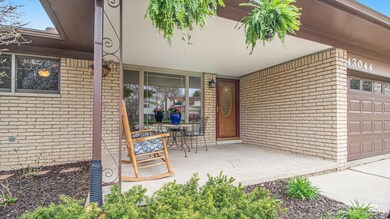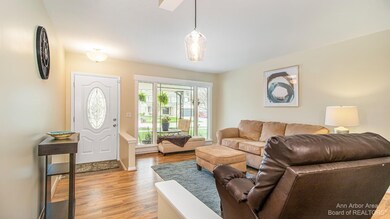Offers due Tuesday, May 10th at 10am. Turn key ranch in the desirable neighborhood of Willow Creek. This spacious, updated home has a welcoming front porch perfect for people watching and sipping morning coffee. Inside you find a formal living room or dining space that leads into the open concept eating area, remodeled kitchen with granite counters, stainless appliances, gas stove, and bar open to the large family room with wood burning fireplace, vaulted ceilings, skylight, and sliding door to the huge deck. The deck looks out over a fenced yard and creates privacy and great outdoor entertaining space. The entry level also features 2 beautifully remodeled bathrooms (2022), a laundry room that connects to the 2 car attached garage, and 3 ample bedrooms. The finished basement provides a mul multi-purpose space for anything you can imagine; Movie theater, bar and billiards area, playroom, etc. There is also a big storage and workshop area. Updates include new carpet and added overhead lighting in bedrooms, new light fixtures throughout, 2 brand new bathrooms, furnace and A/C(2019), full interior paint, exterior paint(2021), chimney's rebuilt, new landscaping. Seller would like possession through Aug. 8th., Rec Room: Finished







