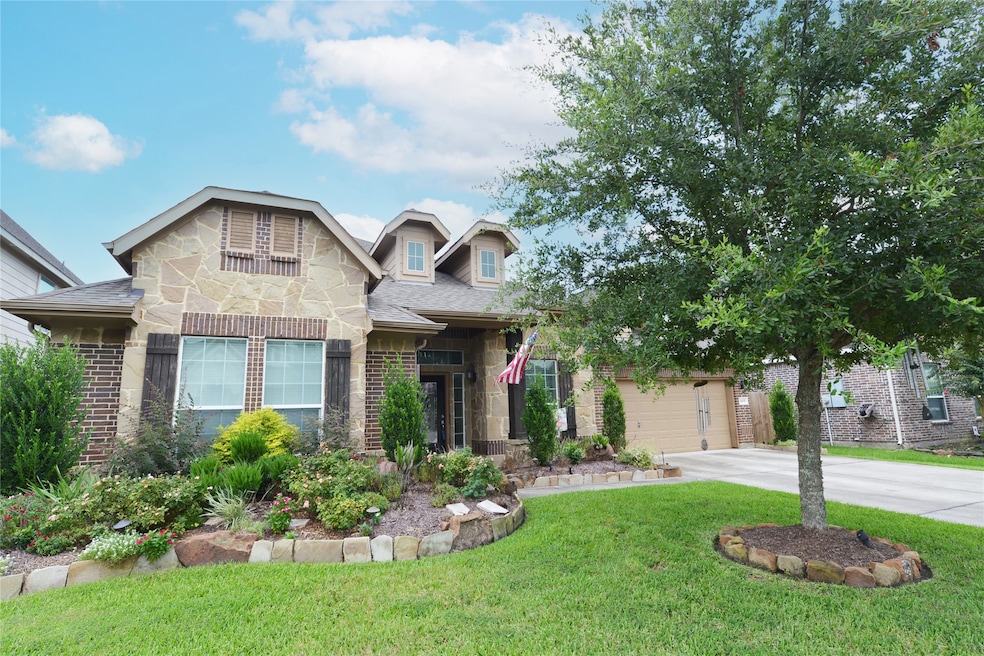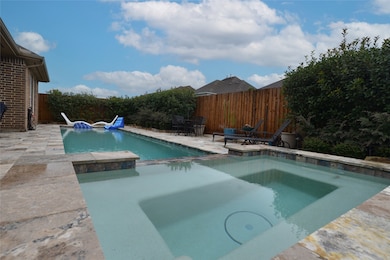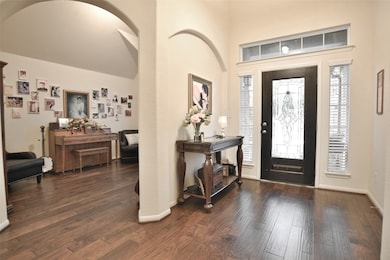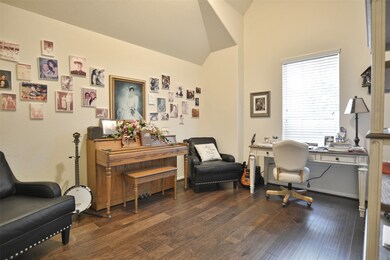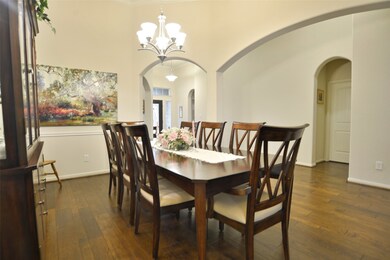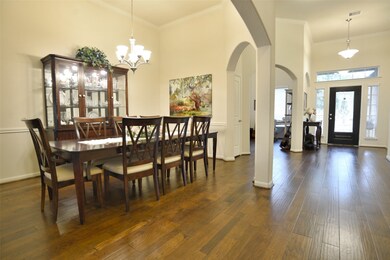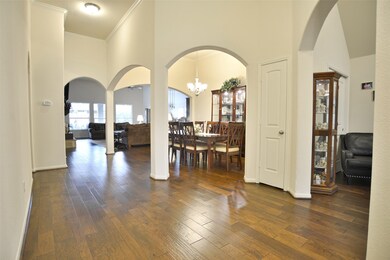
4305 Alta Ln Deer Park, TX 77536
Estimated payment $3,133/month
Highlights
- Gunite Pool
- Deck
- Engineered Wood Flooring
- Heritage Elementary School Rated A-
- Traditional Architecture
- 1-minute walk to Cottonwood Park
About This Home
Fantastic find! Gorgeous 1-story with soaring ceilings, 4 bedrooms (2 are suites), 3 full baths! Large family room features stone fireplace, and wall of windows to covered patio! The gourmet kitchen features a huge island overlooking the family room. Home has engineered wood flooring in entry, office, dining, primary bedroom and family room. Primary suite at rear of home has great views of the pool and spa. Enjoy the outdoors with the covered patio and heated pool and spa. The home also features a Whole-House 22 KW Generac generator, storage building and a 3-car garage!
Listing Agent
Better Homes and Gardens Real Estate Gary Greene - Bay Area License #0429195 Listed on: 07/09/2025

Home Details
Home Type
- Single Family
Est. Annual Taxes
- $3,635
Year Built
- Built in 2016
Lot Details
- 8,125 Sq Ft Lot
- Cul-De-Sac
- West Facing Home
- Back Yard Fenced
HOA Fees
- $33 Monthly HOA Fees
Parking
- 3 Car Attached Garage
- Tandem Garage
- Garage Door Opener
- Driveway
Home Design
- Traditional Architecture
- Brick Exterior Construction
- Slab Foundation
- Composition Roof
- Stone Siding
Interior Spaces
- 2,943 Sq Ft Home
- 1-Story Property
- High Ceiling
- Ceiling Fan
- Wood Burning Fireplace
- Gas Log Fireplace
- Window Treatments
- Entrance Foyer
- Family Room Off Kitchen
- Breakfast Room
- Dining Room
- Home Office
- Utility Room
- Washer and Gas Dryer Hookup
Kitchen
- Breakfast Bar
- Gas Oven
- Gas Cooktop
- Microwave
- Dishwasher
- Kitchen Island
- Granite Countertops
- Disposal
Flooring
- Engineered Wood
- Carpet
- Tile
Bedrooms and Bathrooms
- 4 Bedrooms
- 3 Full Bathrooms
- Double Vanity
- Hydromassage or Jetted Bathtub
- Separate Shower
Home Security
- Security System Owned
- Fire and Smoke Detector
Eco-Friendly Details
- Energy-Efficient Windows with Low Emissivity
- Energy-Efficient HVAC
Outdoor Features
- Gunite Pool
- Deck
- Covered patio or porch
Schools
- Heritage Elementary School
- Lomax Junior High School
- La Porte High School
Utilities
- Central Heating and Cooling System
- Heating System Uses Gas
Community Details
Overview
- Association fees include recreation facilities
- Community Management Association, Phone Number (281) 480-2563
- Built by K.Hovanian
- Cottonwood Estates Subdivision
Recreation
- Community Playground
Map
Home Values in the Area
Average Home Value in this Area
Tax History
| Year | Tax Paid | Tax Assessment Tax Assessment Total Assessment is a certain percentage of the fair market value that is determined by local assessors to be the total taxable value of land and additions on the property. | Land | Improvement |
|---|---|---|---|---|
| 2024 | $3,635 | $472,601 | $92,144 | $380,457 |
| 2023 | $3,635 | $475,166 | $78,122 | $397,044 |
| 2022 | $11,461 | $429,648 | $78,122 | $351,526 |
| 2021 | $11,004 | $402,964 | $60,094 | $342,870 |
| 2020 | $10,900 | $402,964 | $60,094 | $342,870 |
| 2019 | $10,334 | $400,004 | $60,094 | $339,910 |
| 2018 | $1,857 | $322,327 | $54,084 | $268,243 |
| 2017 | $10,846 | $366,712 | $54,084 | $312,628 |
| 2016 | $1,303 | $44,069 | $44,069 | $0 |
Property History
| Date | Event | Price | Change | Sq Ft Price |
|---|---|---|---|---|
| 07/20/2025 07/20/25 | Price Changed | $505,000 | -3.8% | $172 / Sq Ft |
| 07/09/2025 07/09/25 | For Sale | $525,000 | -- | $178 / Sq Ft |
Purchase History
| Date | Type | Sale Price | Title Company |
|---|---|---|---|
| Vendors Lien | -- | Alamo Title Co |
Mortgage History
| Date | Status | Loan Amount | Loan Type |
|---|---|---|---|
| Open | $253,000 | New Conventional | |
| Closed | $229,500 | New Conventional |
Similar Homes in the area
Source: Houston Association of REALTORS®
MLS Number: 28055793
APN: 1370850030003
- 4321 Juniper Ln
- 2418 Alexandra Ln
- 2506 Solitude Ln
- 4010 Bluebonnet Trail
- 2302 N H St
- 2215 Loc Loma Ln
- 1133 Willow Creek Dr
- 2705 Salt Grass Cir
- 2122 Mossey Creek Dr
- 909 Canyon Springs Dr
- 614 Canyon Springs Dr
- 9905 Robin St
- 9807 Sparrow St
- 9401 Montgomery Ln
- 2201 Piney Wood Dr
- 9804 Thrush St
- 3717 White Wing Ln
- 761 Otter Creek Dr
- 750 Sugar Hill Dr
- 9326 Montgomery Ln
- 2318 Green Valley Dr
- 745 Otter Creek Dr
- 2510 Pine Brook Dr
- 1601 Washington Dr
- 9999 Spencer Hwy
- 9230 Carlow Ln
- 9746 Dover Hill Rd
- 2301 Wimberly Dr
- 9922 Carlow Ln
- 8510 Ashwyne Ln
- 10127 Carlow Ln
- 3535 Canada Rd
- 3331 Luella Blvd
- 2510 Park Meadows Ave
- 758 E Princeton Ln
- 4922 Crestway Dr
- 3314 Scotch Moss Ln
- 745 Academy Ln
- 3333 Luella Blvd
- 8901 W Fairmont Pkwy
