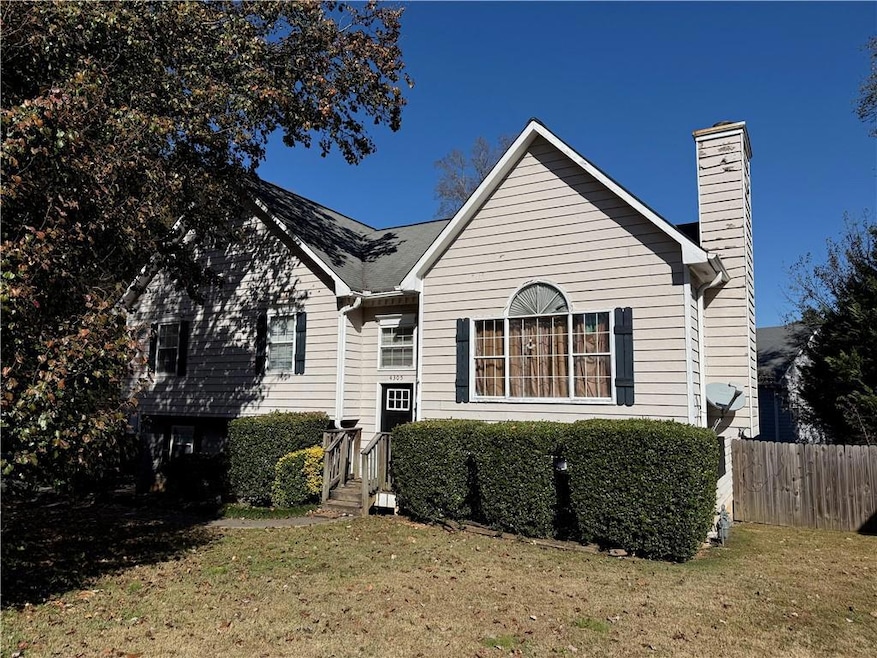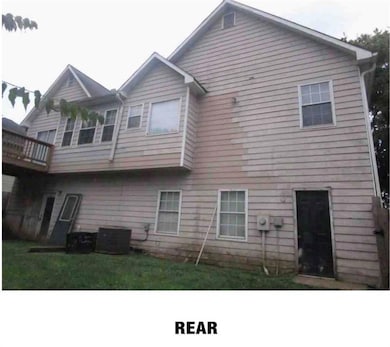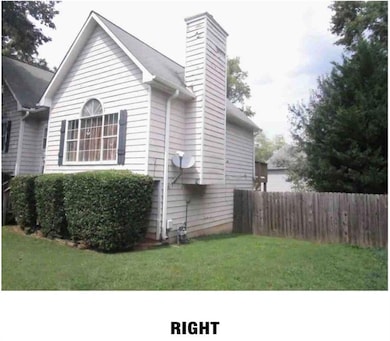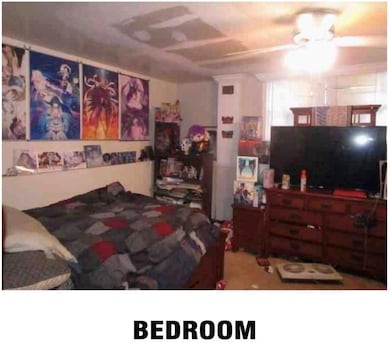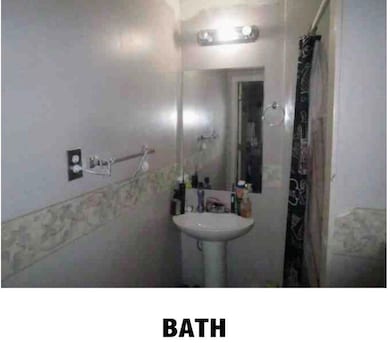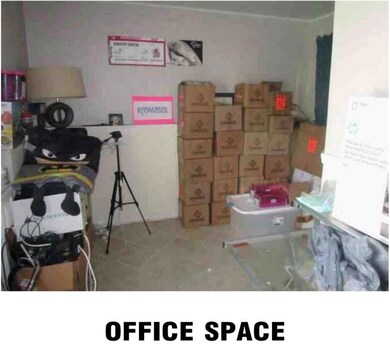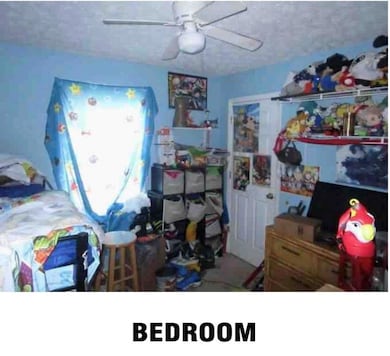4305 Brandy Ann Ct Unit 2 Acworth, GA 30101
Estimated payment $1,667/month
Total Views
1,737
3
Beds
3
Baths
1,846
Sq Ft
$135
Price per Sq Ft
Highlights
- Very Popular Property
- Deck
- Wood Flooring
- McCall Primary School Rated A
- Traditional Architecture
- 4-minute walk to Logan Farm Park
About This Home
Multiple offers received. All offers will be reviewed on Tuesday, November 18 at 6:00 PM. As-Is Condition, Fixer-Upper. Great area within walking distance to downtown Acworth, parks, restaurants and all the activities that Acworth brings. Near I-75 and Lake Acworth and Lake Allatoona. Sellers need possession until 12/31/25.
Home Details
Home Type
- Single Family
Est. Annual Taxes
- $4,148
Year Built
- Built in 1993
Lot Details
- 8,882 Sq Ft Lot
- Wood Fence
- Corner Lot
- Level Lot
- Back Yard Fenced and Front Yard
Home Design
- Traditional Architecture
- Split Level Home
- Fixer Upper
- Shingle Roof
- Composition Roof
- Concrete Perimeter Foundation
Interior Spaces
- 1,846 Sq Ft Home
- Ceiling Fan
- Factory Built Fireplace
- Fireplace With Gas Starter
- Aluminum Window Frames
- Entrance Foyer
- Family Room with Fireplace
- Formal Dining Room
- Computer Room
- Fire and Smoke Detector
Kitchen
- Electric Oven
- Electric Cooktop
- Dishwasher
- Laminate Countertops
- White Kitchen Cabinets
Flooring
- Wood
- Carpet
- Ceramic Tile
Bedrooms and Bathrooms
- 3 Main Level Bedrooms
- Primary Bedroom on Main
Finished Basement
- Basement Fills Entire Space Under The House
- Interior Basement Entry
- Finished Basement Bathroom
- Laundry in Basement
Parking
- Garage
- Side Facing Garage
- Garage Door Opener
- Drive Under Main Level
- Driveway Level
Outdoor Features
- Deck
- Rain Gutters
Schools
- Mccall Primary/Acworth Intermediate
- Barber Middle School
- North Cobb High School
Utilities
- Central Heating and Cooling System
- Heating System Uses Natural Gas
- 110 Volts
- Gas Water Heater
- Phone Available
- Cable TV Available
Community Details
- Logan Trace Subdivision
Listing and Financial Details
- Assessor Parcel Number 20000802130
Map
Create a Home Valuation Report for This Property
The Home Valuation Report is an in-depth analysis detailing your home's value as well as a comparison with similar homes in the area
Home Values in the Area
Average Home Value in this Area
Tax History
| Year | Tax Paid | Tax Assessment Tax Assessment Total Assessment is a certain percentage of the fair market value that is determined by local assessors to be the total taxable value of land and additions on the property. | Land | Improvement |
|---|---|---|---|---|
| 2025 | $4,148 | $137,664 | $30,000 | $107,664 |
| 2024 | $3,864 | $128,156 | $26,000 | $102,156 |
| 2023 | $3,304 | $109,572 | $26,000 | $83,572 |
| 2022 | $2,577 | $84,924 | $18,000 | $66,924 |
| 2021 | $2,340 | $77,116 | $12,000 | $65,116 |
| 2020 | $2,581 | $65,076 | $12,000 | $53,076 |
| 2019 | $1,975 | $65,076 | $12,000 | $53,076 |
| 2018 | $1,650 | $54,364 | $12,000 | $42,364 |
| 2017 | $1,563 | $54,364 | $12,000 | $42,364 |
| 2016 | $1,364 | $47,440 | $12,000 | $35,440 |
| 2015 | $833 | $28,260 | $13,500 | $14,760 |
| 2014 | $840 | $28,260 | $0 | $0 |
Source: Public Records
Property History
| Date | Event | Price | List to Sale | Price per Sq Ft |
|---|---|---|---|---|
| 11/18/2025 11/18/25 | Pending | -- | -- | -- |
| 11/14/2025 11/14/25 | For Sale | $250,000 | -- | $135 / Sq Ft |
Source: First Multiple Listing Service (FMLS)
Purchase History
| Date | Type | Sale Price | Title Company |
|---|---|---|---|
| Warranty Deed | $70,700 | -- | |
| Deed | $128,000 | -- | |
| Foreclosure Deed | $137,790 | -- | |
| Quit Claim Deed | -- | -- | |
| Deed | -- | -- | |
| Foreclosure Deed | $101,155 | -- | |
| Deed | $129,000 | -- |
Source: Public Records
Mortgage History
| Date | Status | Loan Amount | Loan Type |
|---|---|---|---|
| Open | $68,906 | FHA | |
| Previous Owner | $129,920 | New Conventional | |
| Previous Owner | $130,000 | New Conventional | |
| Previous Owner | $123,000 | New Conventional |
Source: Public Records
Source: First Multiple Listing Service (FMLS)
MLS Number: 7681715
APN: 20-0008-0-213-0
Nearby Homes
- 4765 Logan Rd
- 4908 Futral Dr
- 4324 Logan Way
- 4341 Logan Way
- 4351 Logan Way
- 4890 Jenny Dr
- 4911 Magnolia Cottage Way Unit 6
- 4914 Magnolia Cottage Way Unit 2
- 5029 Little Harbor Way
- 5027 Little Harbor Way
- 4704 Liberty Square Dr
- 4308 Southside Dr
- 4022 Cottage Oaks Dr Unit 7
- 4804 Liberty Plaza
- 3743 Spring Leaf Ct
- 4481 Mclain Cir
