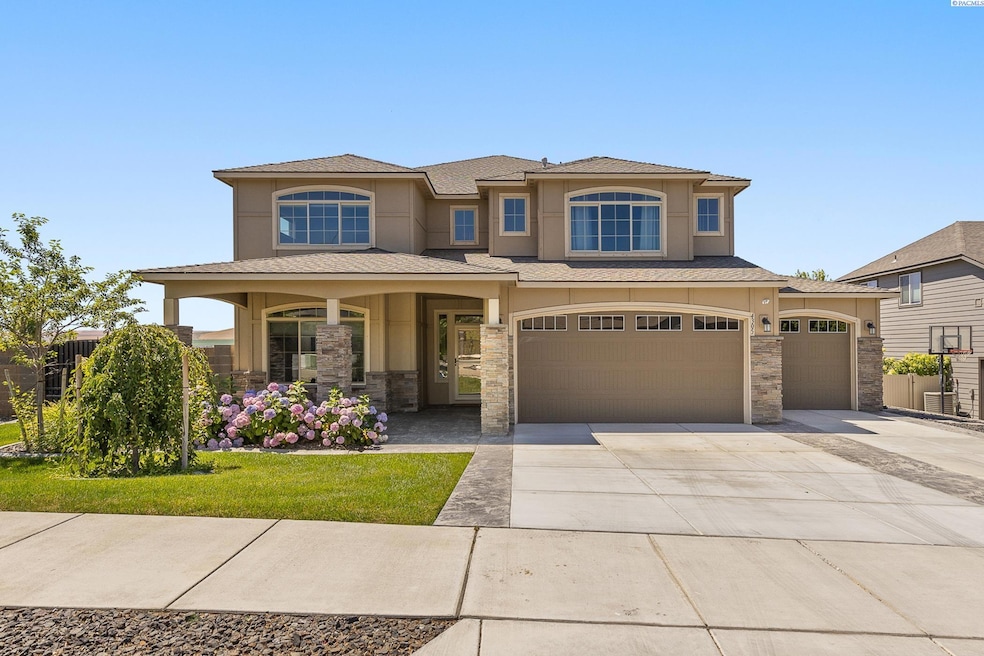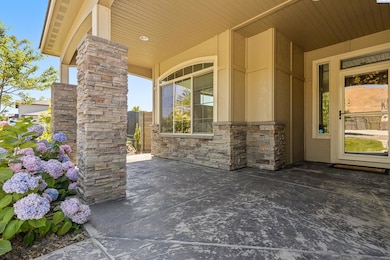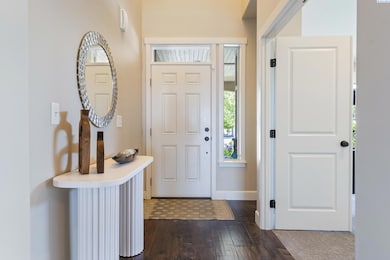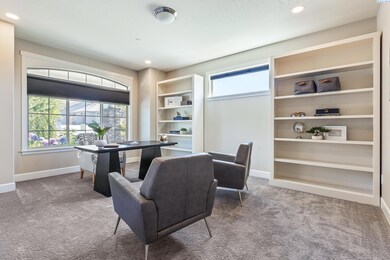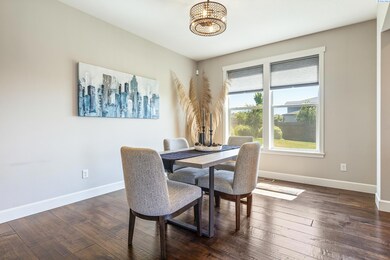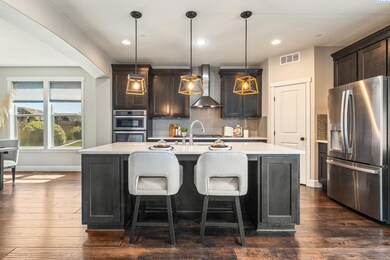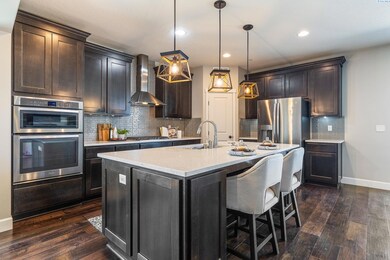
4305 Highview St Richland, WA 99352
Estimated payment $4,944/month
Highlights
- Spa
- Primary Bedroom Suite
- Living Room with Fireplace
- White Bluffs Elementary School Rated A
- Landscaped Professionally
- Wood Flooring
About This Home
MLS# 285461 Welcome to your dream home in the heart of Tri-Cities—where comfort meets lifestyle and every detail has been thoughtfully curated.This stunning residence offers 4 spacious bedrooms + a den + a large bonus room (or 5th bedroom), along with 3 full bathrooms and a convenient half bath, giving everyone room to breathe. The fully equipped kitchen comes with all appliances included—and yes, even the home gym set up in the bonus room stays!Situated on a beautifully landscaped quarter-acre corner lot, you’ll be treated daily to breathtaking views of Badger Mountain and the cotton candy sunsets that make this area so magical. From the moment you arrive, you’re greeted by candy-colored hydrangeas and lush, professionally designed landscaping that transforms this property into your own private oasis.Whether you're entertaining or unwinding, the built-in tiled hot tub, oversized fire pit, and outdoor kitchen set the perfect backdrop for making memories with family and friends. The spacious garage offers incredible built-in storage, keeping life organized and clutter-free.This home truly has it all—style, space, scenery, and serenity.
Home Details
Home Type
- Single Family
Est. Annual Taxes
- $6,219
Year Built
- Built in 2015
Lot Details
- 0.34 Acre Lot
- Fenced
- Landscaped Professionally
- Corner Lot
Home Design
- Composition Shingle Roof
- Lap Siding
- Masonry
Interior Spaces
- 3,506 Sq Ft Home
- 2-Story Property
- Ceiling Fan
- Self Contained Fireplace Unit Or Insert
- Gas Fireplace
- Double Pane Windows
- Drapes & Rods
- Entrance Foyer
- Great Room
- Living Room with Fireplace
- Open Floorplan
- Den
- Bonus Room
- Utility Room in Garage
- Crawl Space
Kitchen
- Breakfast Bar
- <<OvenToken>>
- Cooktop<<rangeHoodToken>>
- <<microwave>>
- Dishwasher
- Kitchen Island
- Granite Countertops
- Disposal
Flooring
- Wood
- Carpet
- Tile
Bedrooms and Bathrooms
- 4 Bedrooms
- Primary Bedroom on Main
- Primary Bedroom Suite
- Double Master Bedroom
- Walk-In Closet
- In-Law or Guest Suite
- Garden Bath
Laundry
- Laundry Room
- Dryer
- Washer
Parking
- 3 Car Attached Garage
- Garage Door Opener
Eco-Friendly Details
- Drip Irrigation
Outdoor Features
- Spa
- Covered patio or porch
- Exterior Lighting
- Outdoor Grill
Utilities
- Central Air
- Furnace
- Heating System Uses Gas
- Gas Available
- Cable TV Available
Map
Home Values in the Area
Average Home Value in this Area
Tax History
| Year | Tax Paid | Tax Assessment Tax Assessment Total Assessment is a certain percentage of the fair market value that is determined by local assessors to be the total taxable value of land and additions on the property. | Land | Improvement |
|---|---|---|---|---|
| 2024 | $6,219 | $667,810 | $140,000 | $527,810 |
| 2023 | $6,219 | $667,810 | $140,000 | $527,810 |
| 2022 | $4,890 | $497,290 | $70,000 | $427,290 |
| 2021 | $4,466 | $442,600 | $70,000 | $372,600 |
| 2020 | $4,888 | $387,400 | $70,000 | $317,400 |
| 2019 | $4,389 | $401,200 | $70,000 | $331,200 |
| 2018 | $5,016 | $387,400 | $70,000 | $317,400 |
| 2017 | $0 | $368,600 | $65,000 | $303,600 |
Property History
| Date | Event | Price | Change | Sq Ft Price |
|---|---|---|---|---|
| 07/13/2025 07/13/25 | Pending | -- | -- | -- |
| 07/01/2025 07/01/25 | For Sale | $799,000 | +49.6% | $228 / Sq Ft |
| 05/21/2020 05/21/20 | Sold | $534,000 | -1.1% | $158 / Sq Ft |
| 04/01/2020 04/01/20 | Pending | -- | -- | -- |
| 09/12/2019 09/12/19 | Price Changed | $539,900 | -1.8% | $160 / Sq Ft |
| 08/02/2019 08/02/19 | For Sale | $549,900 | +706.3% | $163 / Sq Ft |
| 12/19/2014 12/19/14 | Sold | $68,200 | 0.0% | -- |
| 10/01/2014 10/01/14 | Pending | -- | -- | -- |
| 04/29/2013 04/29/13 | For Sale | $68,200 | -- | -- |
Purchase History
| Date | Type | Sale Price | Title Company |
|---|---|---|---|
| Warranty Deed | $534,000 | Ticor Title Company | |
| Warranty Deed | $84,474 | Tri City Title & Escrow |
Mortgage History
| Date | Status | Loan Amount | Loan Type |
|---|---|---|---|
| Open | $427,200 | New Conventional | |
| Previous Owner | $48,500 | Commercial | |
| Previous Owner | $400,700 | New Conventional |
Similar Homes in Richland, WA
Source: Pacific Regional MLS
MLS Number: 285461
APN: 132982020005074
- 4526 Barbera St
- 4119 Corvina St
- 4182 Potlatch St
- 3998 Corvina St
- 4736 Ava Way
- 3923 Highview St
- 3710 Stonecap St
- NKA Ava Way (Parcel C)
- 3841 Barbera St
- 3853 Barbera St
- 3884 Corvina St
- 3692 Barbera St
- 3704 Barbera St
- 3740 Barbera St
- 3728 Barbera St
- 4898 Barbera St
- 3733 Barbera St
- 3745 Barbera St
- 3757 Barbera St
- Lot 225 Desert Sky
