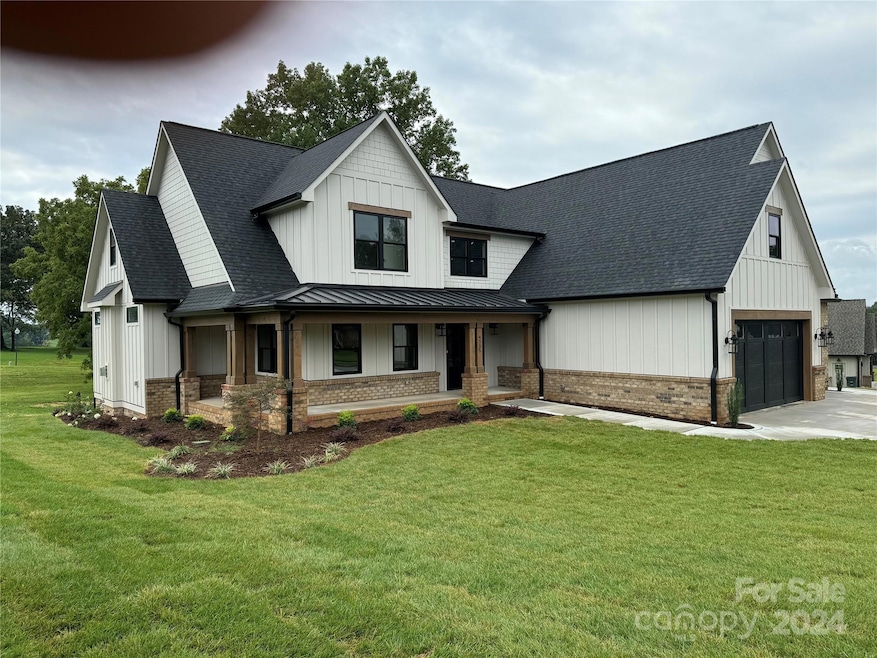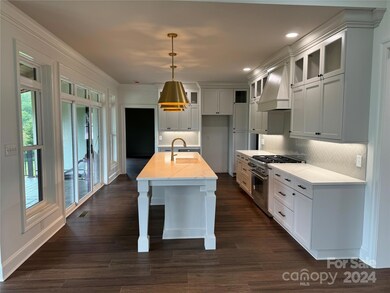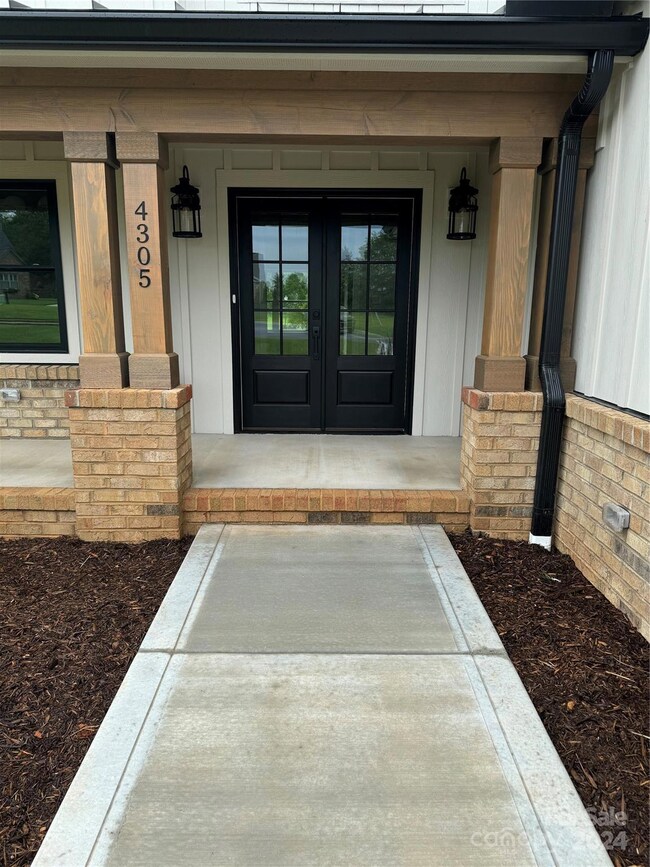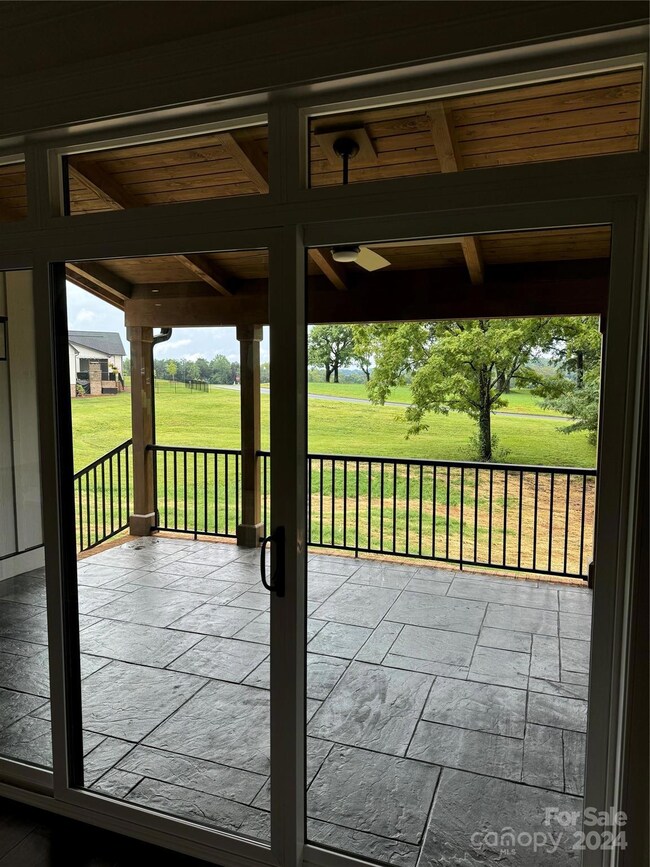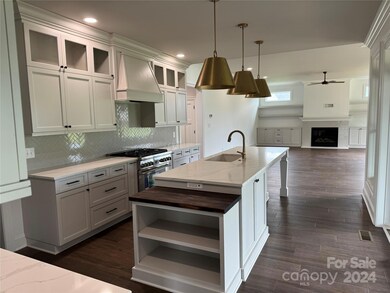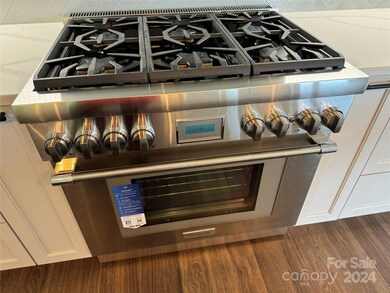
4305 Holly Cir NE Conover, NC 28613
Highlights
- Golf Course Community
- Clubhouse
- Pond
- New Construction
- Deck
- Traditional Architecture
About This Home
As of October 2024Beautiful home in Rock Barn Country and Spa. Encapsulated crawl space/dehumid, American Standard heating & cooling systems, Custom cabinets, fireplace built ins, enclosed wet room-tub & shower, 2 car garage with golf cart garage, closet systems, Quartz C/T, Thermador Appliances, 6 burner gas range, microwave, butler pantry off kitchen, utility sink in garage, Irrigation system, large bonus room up with over 400 sq ft. Stamped back patio and nice front-wrap porch.
Last Agent to Sell the Property
Rock Barn Realty, LLC Brokerage Email: msmith@rockbarn.com License #215684 Listed on: 08/13/2024
Last Buyer's Agent
Rock Barn Realty, LLC Brokerage Email: msmith@rockbarn.com License #215684 Listed on: 08/13/2024
Home Details
Home Type
- Single Family
Est. Annual Taxes
- $2,840
Year Built
- Built in 2024 | New Construction
Lot Details
- Lot Has A Rolling Slope
- Property is zoned r9, R-9A
HOA Fees
- $40 Monthly HOA Fees
Parking
- 2 Car Attached Garage
- Garage Door Opener
Home Design
- Traditional Architecture
- Brick Exterior Construction
- Metal Roof
Interior Spaces
- 1.5-Story Property
- Insulated Windows
- Pocket Doors
- Family Room with Fireplace
- Crawl Space
- Pull Down Stairs to Attic
- Electric Dryer Hookup
Kitchen
- Gas Range
- Dishwasher
- Disposal
Flooring
- Tile
- Vinyl
Bedrooms and Bathrooms
Outdoor Features
- Pond
- Deck
- Wrap Around Porch
- Patio
Utilities
- Forced Air Heating and Cooling System
- Heating System Uses Natural Gas
- Cable TV Available
Listing and Financial Details
- Assessor Parcel Number 375311557325
Community Details
Overview
- William Douglas Association
- Built by Myers
- Rock Barn Subdivision
- Mandatory home owners association
Amenities
- Sauna
- Clubhouse
Recreation
- Golf Course Community
- Tennis Courts
- Community Playground
- Community Indoor Pool
- Community Spa
- Putting Green
Ownership History
Purchase Details
Home Financials for this Owner
Home Financials are based on the most recent Mortgage that was taken out on this home.Similar Homes in Conover, NC
Home Values in the Area
Average Home Value in this Area
Purchase History
| Date | Type | Sale Price | Title Company |
|---|---|---|---|
| Warranty Deed | $800,000 | None Listed On Document |
Mortgage History
| Date | Status | Loan Amount | Loan Type |
|---|---|---|---|
| Open | $720,000 | New Conventional |
Property History
| Date | Event | Price | Change | Sq Ft Price |
|---|---|---|---|---|
| 10/28/2024 10/28/24 | Sold | $800,000 | -2.9% | $261 / Sq Ft |
| 08/13/2024 08/13/24 | For Sale | $824,000 | -- | $269 / Sq Ft |
Tax History Compared to Growth
Tax History
| Year | Tax Paid | Tax Assessment Tax Assessment Total Assessment is a certain percentage of the fair market value that is determined by local assessors to be the total taxable value of land and additions on the property. | Land | Improvement |
|---|---|---|---|---|
| 2025 | $2,840 | $571,700 | $49,000 | $522,700 |
| 2024 | $2,840 | $357,900 | $49,000 | $308,900 |
| 2023 | $389 | $49,000 | $49,000 | $0 |
Agents Affiliated with this Home
-
Mary Smith
M
Seller's Agent in 2024
Mary Smith
Rock Barn Realty, LLC
(828) 459-0011
39 in this area
39 Total Sales
Map
Source: Canopy MLS (Canopy Realtor® Association)
MLS Number: 4172039
APN: 3753115573250000
- 4129 Holly Cir NE
- 4210 Holly Cir NE
- 4177 Ridge Dr NE Unit 1
- 2488 Compass St
- 4122 Ridge Dr NE Unit 86
- 2757 Trent Dr NE
- 2771 Trent Dr NE Unit 5
- 2200 Oweda Dr
- 2767 Player Cir NE Unit 120-121A
- 3771 Sarazen Ct NE
- 2602 Birdie Ln NE
- 2519 Birdie Ln NE Unit 1
- 4671 Crystal St
- 2863 Palmer Dr NE Unit 36
- 2857 Palmer Dr NE
- 2488 Birdie Ln NE
- 2846 Snead Ct NE
- 3730 Club House Dr NE
- 2774 Palmer Dr NE
- 4727 Rock Barn Rd
