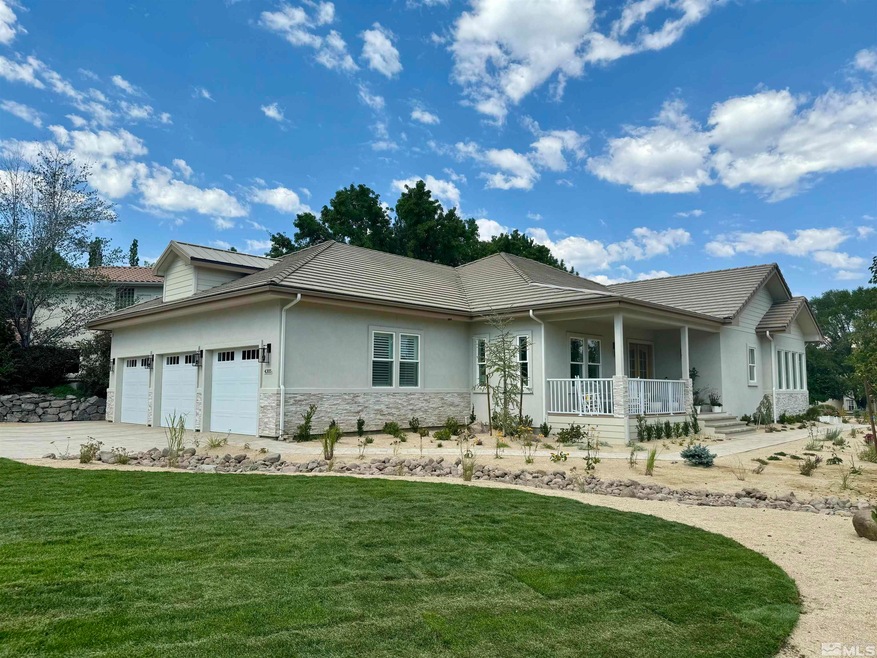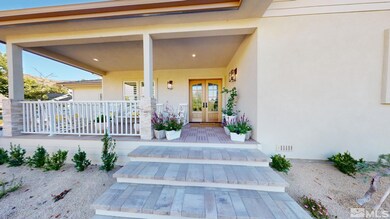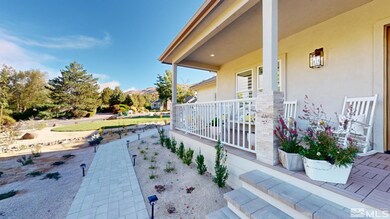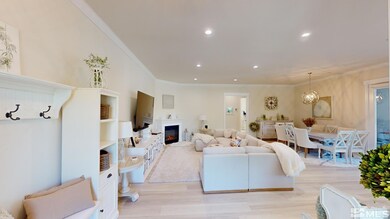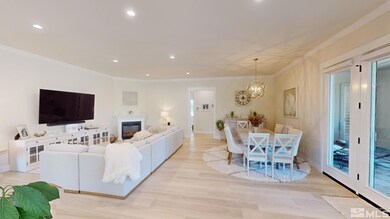
4305 Mountaingate Dr Reno, NV 89519
South Outer Reno NeighborhoodHighlights
- Two Primary Bedrooms
- 0.57 Acre Lot
- Separate Formal Living Room
- Roy Gomm Elementary School Rated A-
- Clubhouse
- High Ceiling
About This Home
As of October 2024This stunning custom-built home sits on a half an acre corner lot, completed in June 2022, is nestled in the desirable Juniper Ridge Estates, offering direct access to scenic walking trails right out your back door. Boasting 4 spacious bedrooms and 3 luxurious bathrooms, this property is designed with both elegance and functionality in mind., The heart of the home is the kitchen, featuring a grand kitchen island with striking leathered granite and chiseled edges. The 48" sink and premium Nichels soft-close cabinets, complete with built-ins, are both beautiful and practical. The engineered 20-mil floors add a warm, sophisticated touch throughout the entire home. Two primary suites provide flexibility, with each bedroom offering its own walk-in closet for ample storage. The bathrooms are a true retreat, with walk-in showers and oversized soaking tubs perfect for unwinding after a long day. The home is filled with thoughtful details, including a spacious laundry room equipped with an abundance of cabinets, a sink, a built-in ironing board, and a convenient refrigerator. The oversized garage, at 1,047 sqft, features 10-foot-wide doors, making it ideal for larger vehicles or additional storage. This home offers a perfect blend of modern luxury and natural beauty, with every amenity you could want for comfortable, sophisticated living. As a resident of the esteemed Juniper Ridge community, you'll have exclusive access to premium amenities, including a sparkling swimming pool, clubhouse, picturesque walking trails, and tranquil water features. Embrace the pinnacle of luxury living at this truly remarkable property – a genuine treasure in the heart of Reno that promises an unparalleled lifestyle experience for the discerning homeowner.
Home Details
Home Type
- Single Family
Est. Annual Taxes
- $9,753
Year Built
- Built in 2021
Lot Details
- 0.57 Acre Lot
- Water-Smart Landscaping
- Level Lot
- Front and Back Yard Sprinklers
- Sprinklers on Timer
- Property is zoned PD
HOA Fees
Parking
- 3 Car Attached Garage
- Insulated Garage
- Garage Door Opener
Home Design
- Frame Construction
- Insulated Concrete Forms
- Batts Insulation
- Pitched Roof
- Tile Roof
- Metal Roof
- Stucco
Interior Spaces
- 2,947 Sq Ft Home
- 1-Story Property
- Central Vacuum
- High Ceiling
- Free Standing Fireplace
- Triple Pane Windows
- Low Emissivity Windows
- Blinds
- Great Room
- Family Room
- Separate Formal Living Room
- Laminate Flooring
- Crawl Space
- Fire and Smoke Detector
- Property Views
Kitchen
- Breakfast Area or Nook
- Double Oven
- Gas Oven
- Gas Cooktop
- Microwave
- Dishwasher
- Smart Appliances
- ENERGY STAR Qualified Appliances
- Kitchen Island
- Disposal
Bedrooms and Bathrooms
- 4 Bedrooms
- Double Master Bedroom
- Walk-In Closet
- 3 Full Bathrooms
- Dual Sinks
- Primary Bathroom Bathtub Only
- Primary Bathroom includes a Walk-In Shower
Laundry
- Laundry Room
- Dryer
- Washer
- Sink Near Laundry
- Laundry Cabinets
- Shelves in Laundry Area
Accessible Home Design
- Doors are 32 inches wide or more
Outdoor Features
- Patio
- Barbecue Stubbed In
Schools
- Gomm Elementary School
- Swope Middle School
- Reno High School
Utilities
- Refrigerated Cooling System
- Forced Air Heating and Cooling System
- Heating System Uses Natural Gas
- Tankless Water Heater
- Water Purifier
- Internet Available
- Centralized Data Panel
- Phone Available
- Cable TV Available
Listing and Financial Details
- Home warranty included in the sale of the property
- Assessor Parcel Number 00970412
Community Details
Overview
- Association fees include snow removal
- $350 HOA Transfer Fee
- Juniper Ride HOA Assoc Association, Phone Number (503) 555-6789
- Maintained Community
- The community has rules related to covenants, conditions, and restrictions
Amenities
- Common Area
- Clubhouse
Recreation
- Community Pool
- Trails
- Snow Removal
Ownership History
Purchase Details
Home Financials for this Owner
Home Financials are based on the most recent Mortgage that was taken out on this home.Purchase Details
Purchase Details
Purchase Details
Home Financials for this Owner
Home Financials are based on the most recent Mortgage that was taken out on this home.Similar Homes in the area
Home Values in the Area
Average Home Value in this Area
Purchase History
| Date | Type | Sale Price | Title Company |
|---|---|---|---|
| Bargain Sale Deed | $1,700,000 | Ticor Title | |
| Bargain Sale Deed | $279,000 | First Centennial Reno | |
| Bargain Sale Deed | $123,000 | Founders Title Co | |
| Joint Tenancy Deed | $80,000 | First Commercial Title Inc |
Mortgage History
| Date | Status | Loan Amount | Loan Type |
|---|---|---|---|
| Open | $700,000 | New Conventional | |
| Previous Owner | $565,000 | New Conventional | |
| Previous Owner | $400,000 | Commercial | |
| Previous Owner | $60,000 | No Value Available |
Property History
| Date | Event | Price | Change | Sq Ft Price |
|---|---|---|---|---|
| 07/01/2025 07/01/25 | For Sale | $1,800,000 | +5.9% | $611 / Sq Ft |
| 10/18/2024 10/18/24 | Sold | $1,700,000 | -5.6% | $577 / Sq Ft |
| 09/16/2024 09/16/24 | Pending | -- | -- | -- |
| 09/12/2024 09/12/24 | For Sale | $1,800,000 | -- | $611 / Sq Ft |
Tax History Compared to Growth
Tax History
| Year | Tax Paid | Tax Assessment Tax Assessment Total Assessment is a certain percentage of the fair market value that is determined by local assessors to be the total taxable value of land and additions on the property. | Land | Improvement |
|---|---|---|---|---|
| 2025 | $9,753 | $378,706 | $112,000 | $266,706 |
| 2024 | $9,753 | $378,198 | $112,000 | $266,198 |
| 2023 | $9,469 | $355,684 | $105,000 | $250,684 |
| 2022 | $9,212 | $300,721 | $92,750 | $207,971 |
| 2021 | $1,463 | $80,628 | $78,750 | $1,878 |
| 2020 | $1,373 | $80,669 | $78,750 | $1,919 |
| 2019 | $1,308 | $71,873 | $70,000 | $1,873 |
| 2018 | $1,248 | $71,877 | $70,000 | $1,877 |
| 2017 | $1,198 | $71,910 | $70,000 | $1,910 |
| 2016 | $1,168 | $66,613 | $64,750 | $1,863 |
| 2015 | $1,165 | $41,180 | $39,235 | $1,945 |
| 2014 | $1,129 | $32,355 | $30,450 | $1,905 |
| 2013 | -- | $31,012 | $30,450 | $562 |
Agents Affiliated with this Home
-
Jenn Menken

Seller's Agent in 2025
Jenn Menken
RE/MAX
(775) 843-0566
2 in this area
66 Total Sales
-
Dana Caldwell

Seller's Agent in 2024
Dana Caldwell
eXp Realty
(775) 722-3262
1 in this area
88 Total Sales
-
Traycey Ebert-Roque

Seller Co-Listing Agent in 2024
Traycey Ebert-Roque
eXp Realty
(775) 835-1852
1 in this area
25 Total Sales
Map
Source: Northern Nevada Regional MLS
MLS Number: 240011707
APN: 009-704-12
- 4400 Mountaingate Dr
- 4485 Mountaingate Dr
- 4565 Mountaingate Dr
- 4595 Woodchuck Cir
- 30 Francovich Ct
- 5101 Eldorado Dr
- 4840 Keshmiri Place
- 4275 Juniper Creek Rd
- 7440 W 4th St Unit 54
- 7440 W 4th St Unit 35
- 7440 W 4th St
- 4229 Christy Way
- 20 Promontory Pointe
- 4292 Caughlin Pkwy
- 60 Promontory Pointe
- 4879 Idlewild Dr
- 4033 Clover Creek Ct
- 6850 Sharlands Ave Unit W 2133
- 6850 Sharlands Ave Unit 2140
- 6850 Sharlands Ave Unit Q1095
