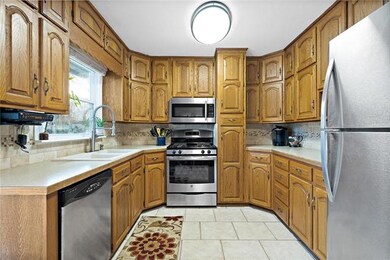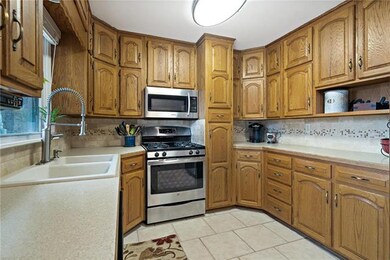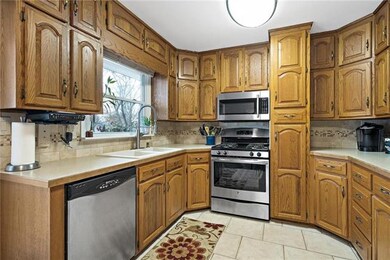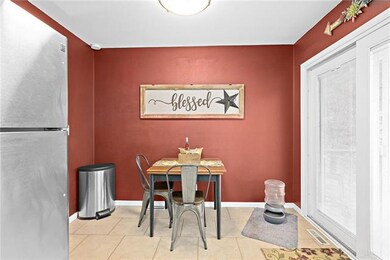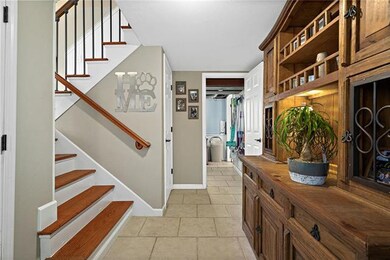
4305 S Mccoy St Independence, MO 64055
South Crysler NeighborhoodHighlights
- Deck
- Traditional Architecture
- Granite Countertops
- Vaulted Ceiling
- Main Floor Bedroom
- Skylights
About This Home
As of December 2020Move in Ready! Through the brick courtyard entry see this updated 4 bedrooms, 2 bath home! Main level features tile floors. The carpeted 4th bedroom with two closets is on the main floor and could be a man cave/family room. Up a half flight of stairs is the living room with hardwood floors, ceramic tile in the kitchen, travertine backsplash, tons of cabinets, a slider with built in blinds that leads you composite deck and fenced backyard. Up a half flight of stairs is the Master suite is extra-large & has a HUGE walk-in custom closet, private bath with tile floor & tile shower, new vanity, light fixture & toilet. Hall bath has granite counter, tile floor & tile shower/tub surround. This home won’t last long!
Last Agent to Sell the Property
ReeceNichols- Leawood Town Center License #2009010564 Listed on: 11/14/2020

Home Details
Home Type
- Single Family
Est. Annual Taxes
- $1,756
Year Built
- Built in 1964
Lot Details
- 7,942 Sq Ft Lot
- Aluminum or Metal Fence
Parking
- 1 Car Attached Garage
- Front Facing Garage
Home Design
- Traditional Architecture
- Split Level Home
- Frame Construction
- Composition Roof
Interior Spaces
- 1,734 Sq Ft Home
- Wet Bar: Ceramic Tiles, Shades/Blinds, Granite Counters, Shower Over Tub, Ceiling Fan(s), Hardwood, Shower Only, Partial Carpeting, Walk-In Closet(s), Built-in Features
- Built-In Features: Ceramic Tiles, Shades/Blinds, Granite Counters, Shower Over Tub, Ceiling Fan(s), Hardwood, Shower Only, Partial Carpeting, Walk-In Closet(s), Built-in Features
- Vaulted Ceiling
- Ceiling Fan: Ceramic Tiles, Shades/Blinds, Granite Counters, Shower Over Tub, Ceiling Fan(s), Hardwood, Shower Only, Partial Carpeting, Walk-In Closet(s), Built-in Features
- Skylights
- Fireplace
- Shades
- Plantation Shutters
- Drapes & Rods
- Entryway
- Unfinished Basement
- Sump Pump
- Attic Fan
- Fire and Smoke Detector
Kitchen
- Eat-In Kitchen
- Gas Oven or Range
- Dishwasher
- Granite Countertops
- Laminate Countertops
- Wood Stained Kitchen Cabinets
- Disposal
Flooring
- Wall to Wall Carpet
- Linoleum
- Laminate
- Stone
- Ceramic Tile
- Luxury Vinyl Plank Tile
- Luxury Vinyl Tile
Bedrooms and Bathrooms
- 4 Bedrooms
- Main Floor Bedroom
- Cedar Closet: Ceramic Tiles, Shades/Blinds, Granite Counters, Shower Over Tub, Ceiling Fan(s), Hardwood, Shower Only, Partial Carpeting, Walk-In Closet(s), Built-in Features
- Walk-In Closet: Ceramic Tiles, Shades/Blinds, Granite Counters, Shower Over Tub, Ceiling Fan(s), Hardwood, Shower Only, Partial Carpeting, Walk-In Closet(s), Built-in Features
- 2 Full Bathrooms
- Double Vanity
- Ceramic Tiles
Laundry
- Laundry Room
- Laundry on main level
Outdoor Features
- Deck
- Enclosed patio or porch
Schools
- Little Blue Elementary School
- Raytown High School
Additional Features
- City Lot
- Forced Air Heating and Cooling System
Community Details
- Fairway Gardens Subdivision
Listing and Financial Details
- Exclusions: See Seller's Disc
- Assessor Parcel Number 33-410-01-02-00-0-00-000
Ownership History
Purchase Details
Home Financials for this Owner
Home Financials are based on the most recent Mortgage that was taken out on this home.Purchase Details
Home Financials for this Owner
Home Financials are based on the most recent Mortgage that was taken out on this home.Purchase Details
Home Financials for this Owner
Home Financials are based on the most recent Mortgage that was taken out on this home.Similar Homes in Independence, MO
Home Values in the Area
Average Home Value in this Area
Purchase History
| Date | Type | Sale Price | Title Company |
|---|---|---|---|
| Warranty Deed | -- | Security 1St Title | |
| Warranty Deed | -- | Secured Title Of Kansas City | |
| Warranty Deed | -- | Chicago Title |
Mortgage History
| Date | Status | Loan Amount | Loan Type |
|---|---|---|---|
| Open | $71,750 | New Conventional | |
| Open | $136,000 | New Conventional | |
| Closed | $136,000 | New Conventional | |
| Previous Owner | $133,536 | FHA | |
| Previous Owner | $113,474 | FHA | |
| Previous Owner | $124,710 | FHA | |
| Previous Owner | $125,037 | FHA |
Property History
| Date | Event | Price | Change | Sq Ft Price |
|---|---|---|---|---|
| 12/17/2020 12/17/20 | Sold | -- | -- | -- |
| 11/15/2020 11/15/20 | Pending | -- | -- | -- |
| 11/14/2020 11/14/20 | For Sale | $165,000 | +22.2% | $95 / Sq Ft |
| 07/13/2017 07/13/17 | Sold | -- | -- | -- |
| 06/15/2017 06/15/17 | Pending | -- | -- | -- |
| 06/13/2017 06/13/17 | For Sale | $135,000 | -- | $87 / Sq Ft |
Tax History Compared to Growth
Tax History
| Year | Tax Paid | Tax Assessment Tax Assessment Total Assessment is a certain percentage of the fair market value that is determined by local assessors to be the total taxable value of land and additions on the property. | Land | Improvement |
|---|---|---|---|---|
| 2024 | $2,835 | $35,559 | $3,709 | $31,850 |
| 2023 | $2,835 | $35,559 | $4,239 | $31,320 |
| 2022 | $1,823 | $22,040 | $3,439 | $18,601 |
| 2021 | $1,822 | $22,040 | $3,439 | $18,601 |
| 2020 | $1,731 | $20,653 | $3,439 | $17,214 |
| 2019 | $1,714 | $20,653 | $3,439 | $17,214 |
| 2018 | $1,710 | $20,475 | $3,793 | $16,682 |
| 2017 | $1,660 | $20,475 | $3,793 | $16,682 |
| 2016 | $1,660 | $19,962 | $2,936 | $17,026 |
| 2014 | $1,620 | $19,380 | $2,850 | $16,530 |
Agents Affiliated with this Home
-
Peter Colpitts

Seller's Agent in 2020
Peter Colpitts
ReeceNichols- Leawood Town Center
(913) 498-9998
1 in this area
297 Total Sales
-
Lisa Lewis

Buyer's Agent in 2020
Lisa Lewis
ReeceNichols - Eastland
(816) 305-1245
3 in this area
154 Total Sales
-
Tammy Bernhardt

Seller's Agent in 2017
Tammy Bernhardt
Keller Williams Realty Partners Inc.
(913) 488-8299
158 Total Sales
-
Matt Jones

Seller Co-Listing Agent in 2017
Matt Jones
Keller Williams Realty Partners Inc.
(913) 558-2296
170 Total Sales
-
B
Buyer's Agent in 2017
Betty Hennesy
Platinum Realty LLC
Map
Source: Heartland MLS
MLS Number: 2251530
APN: 33-410-01-02-00-0-00-000
- 12825 E 43rd St S
- 4429 S Mccoy St
- 13107 E 45th Terrace S
- 12913 E 41st St S
- 12621 E 41st Terrace S
- 12310 E 43rd St S Unit B10
- 12300 E 43rd St S Unit A10
- 12613 E 41st Terrace S
- 13510 E 41st Terrace S
- 12909 E 40th St S
- 4301 S James Ave
- 12507 E 46th Terrace S
- 12810 E 47th Terrace Court S N A
- 4514 S Willis Ave
- 12804 E 39th Terrace S
- 4009 S Crysler #43 Ave
- 13704 E 41st St S
- 4013 S Crysler Ave Unit 8
- 4007 S Crysler Ave Unit 5
- 4007 S Crysler Ave Unit 6

