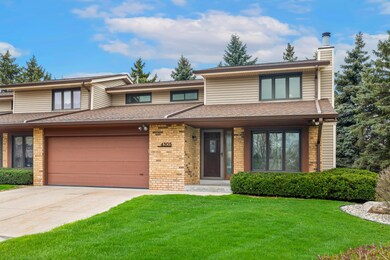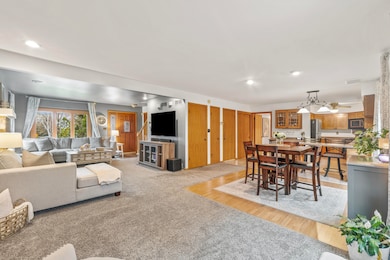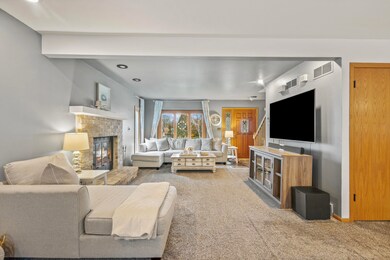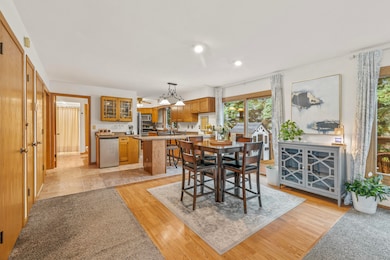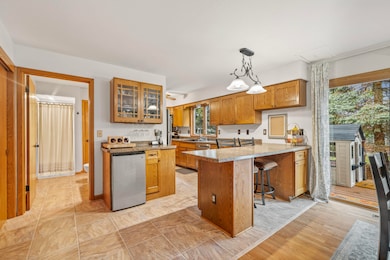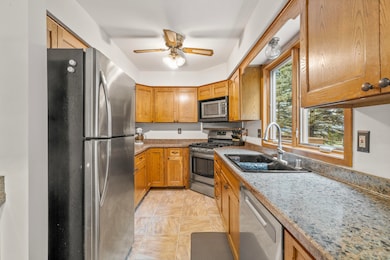
4305 S Todd Dr Unit 11 Milwaukee, WI 53228
Estimated payment $1,995/month
Highlights
- Open Floorplan
- No HOA
- 2 Car Attached Garage
- Edgerton Elementary School Rated A-
About This Home
Welcome to this beautifully maintained 3 bedroom, 2 bath end-unit townhouse in the heart of Greenfield. Offering the perfect blend of comfort, style, and privacy, this home features a private entrance and a spacious open-concept layout ideal for both everyday living and entertaining. The open kitchen seamlessly connects to the living and dining areas, creating an inviting atmosphere. Step outside to your private back deck, perfect for morning coffee, summer BBQs, or simply relaxing with a good book. Conveniently located near shopping, dining, parks, and easy highway access, this townhouse combines suburban tranquility with city convenience. Don't miss your chance to call this move-in ready home yours!
Property Details
Home Type
- Condominium
Est. Annual Taxes
- $4,713
Year Built
- 1987
Parking
- 2 Car Attached Garage
Home Design
- Brick Exterior Construction
- Vinyl Siding
Interior Spaces
- 1,508 Sq Ft Home
- 2-Story Property
- Open Floorplan
- Basement Fills Entire Space Under The House
Kitchen
- Oven
- Range
- Microwave
- Dishwasher
Bedrooms and Bathrooms
- 3 Bedrooms
- 2 Full Bathrooms
Laundry
- Dryer
- Washer
Schools
- Whitnall Middle School
- Whitnall High School
Community Details
- No Home Owners Association
- Association fees include lawn maintenance, snow removal, common area maintenance, trash, replacement reserve
Listing and Financial Details
- Exclusions: Garage refrigerator, sellers personal property
- Assessor Parcel Number 610-0057
Map
Home Values in the Area
Average Home Value in this Area
Tax History
| Year | Tax Paid | Tax Assessment Tax Assessment Total Assessment is a certain percentage of the fair market value that is determined by local assessors to be the total taxable value of land and additions on the property. | Land | Improvement |
|---|---|---|---|---|
| 2023 | $4,198 | $246,400 | $31,500 | $214,900 |
| 2022 | $4,516 | $172,100 | $24,200 | $147,900 |
| 2021 | $4,592 | $172,100 | $24,200 | $147,900 |
| 2020 | $4,708 | $172,100 | $24,200 | $147,900 |
| 2019 | $4,538 | $172,100 | $24,200 | $147,900 |
| 2018 | $4,415 | $172,100 | $24,200 | $147,900 |
| 2017 | $4,323 | $172,100 | $24,200 | $147,900 |
| 2016 | $4,325 | $172,100 | $24,200 | $147,900 |
| 2015 | $4,274 | $172,100 | $24,200 | $147,900 |
| 2014 | $4,361 | $172,100 | $24,200 | $147,900 |
| 2013 | $4,384 | $172,100 | $24,200 | $147,900 |
Property History
| Date | Event | Price | Change | Sq Ft Price |
|---|---|---|---|---|
| 05/05/2025 05/05/25 | Pending | -- | -- | -- |
| 05/03/2025 05/03/25 | For Sale | $289,000 | -- | $192 / Sq Ft |
Purchase History
| Date | Type | Sale Price | Title Company |
|---|---|---|---|
| Condominium Deed | $185,000 | 1St Service Title | |
| Condominium Deed | $172,900 | Attorney | |
| Condominium Deed | $157,000 | -- | |
| Condominium Deed | $118,000 | -- |
Mortgage History
| Date | Status | Loan Amount | Loan Type |
|---|---|---|---|
| Open | $172,050 | New Conventional | |
| Previous Owner | $115,900 | New Conventional | |
| Previous Owner | $106,500 | Purchase Money Mortgage | |
| Previous Owner | $925 | VA |
Similar Homes in Milwaukee, WI
Source: Metro MLS
MLS Number: 1916432
APN: 610-0057-000
- Lt1 W Beloit Rd
- 11629 W Cold Spring Rd
- 4509 S 124th St Unit F
- 4589 S 124th St Unit 2F
- 12640 W Cold Spring Rd
- 12885 W Cold Spring Rd
- 12530 W New Haven Ct
- 4475 S 108th St
- 10540 W Howard Ave
- 12625 W Eden Trail
- 12605 W Verona Dr
- 4076 S 104th St
- 13060 W Brentwood Dr
- 3625 S Oakdale Dr
- 11120 W Abbott Ave
- 5050 S Guerin Pass
- 5160 S Guerin Pass
- 5413 S 114th St
- 5436 S 113th St
- 9852 W Tripoli Ave

