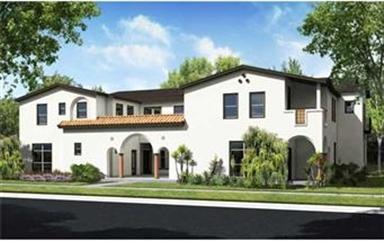
4306 Berkman Dr Unit F Austin, TX 78723
Mueller NeighborhoodHighlights
- Main Floor Primary Bedroom
- Loft
- Multiple Living Areas
- Maplewood Elementary School Rated A-
- High Ceiling
- Community Pool
About This Home
As of May 2018Standard Pacific Mueller House Condos. Frio plan unit F is a unique 3 bedroom 2.5 bath with the master bedroom on the first floor. 2 additional bedrooms and a loft are on the second floor, open kitchen/dining area, one car attached garage and 3 Star Green built. Enjoy the low maintenance, eco-friendly lifestyle at Mueller, just 3 miles from downtown Austin . Now is the perfect time to select interior finishesRestrictions: Yes
Last Buyer's Agent
Dale Jacobson
Response Realty Advisors, LLC License #0569186
Property Details
Home Type
- Condominium
Est. Annual Taxes
- $8,515
Year Built
- Built in 2012
Lot Details
- Dense Growth Of Small Trees
HOA Fees
- $242 Monthly HOA Fees
Parking
- 1 Car Garage
- Front Facing Garage
- Single Garage Door
Home Design
- Home to be built
- Slab Foundation
- Composition Roof
- Masonry Siding
Interior Spaces
- 1,575 Sq Ft Home
- 2-Story Property
- High Ceiling
- Multiple Living Areas
- Loft
- Prewired Security
- Laundry Room
Kitchen
- Free-Standing Range
- Dishwasher
- Disposal
Flooring
- Carpet
- Tile
Bedrooms and Bathrooms
- 3 Bedrooms | 1 Primary Bedroom on Main
- Walk-In Closet
Schools
- Maplewood Elementary School
- Kealing Middle School
- Mccallum High School
Utilities
- Central Heating and Cooling System
- Heating System Uses Natural Gas
Listing and Financial Details
- Assessor Parcel Number 4306 BERKMAN F
Community Details
Overview
- Built by Standard Pacific
- Mueller Subdivision
- Mandatory home owners association
Recreation
- Community Playground
- Community Pool
- Trails
Additional Features
- Common Area
- Fire and Smoke Detector
Ownership History
Purchase Details
Home Financials for this Owner
Home Financials are based on the most recent Mortgage that was taken out on this home.Purchase Details
Home Financials for this Owner
Home Financials are based on the most recent Mortgage that was taken out on this home.Purchase Details
Home Financials for this Owner
Home Financials are based on the most recent Mortgage that was taken out on this home.Map
Similar Homes in Austin, TX
Home Values in the Area
Average Home Value in this Area
Purchase History
| Date | Type | Sale Price | Title Company |
|---|---|---|---|
| Vendors Lien | -- | Independence Title Co | |
| Warranty Deed | -- | None Available | |
| Vendors Lien | -- | None Available |
Mortgage History
| Date | Status | Loan Amount | Loan Type |
|---|---|---|---|
| Open | $369,562 | VA | |
| Previous Owner | $253,985 | VA |
Property History
| Date | Event | Price | Change | Sq Ft Price |
|---|---|---|---|---|
| 05/11/2018 05/11/18 | Sold | -- | -- | -- |
| 04/09/2018 04/09/18 | Pending | -- | -- | -- |
| 04/07/2018 04/07/18 | For Sale | $489,000 | +11.4% | $294 / Sq Ft |
| 10/05/2017 10/05/17 | Sold | -- | -- | -- |
| 09/23/2017 09/23/17 | Pending | -- | -- | -- |
| 09/15/2017 09/15/17 | For Sale | $439,000 | 0.0% | $264 / Sq Ft |
| 09/10/2017 09/10/17 | Pending | -- | -- | -- |
| 09/07/2017 09/07/17 | For Sale | $439,000 | +14.0% | $264 / Sq Ft |
| 07/24/2015 07/24/15 | Sold | -- | -- | -- |
| 06/29/2015 06/29/15 | Pending | -- | -- | -- |
| 06/25/2015 06/25/15 | For Sale | $385,000 | +42.1% | $231 / Sq Ft |
| 09/07/2012 09/07/12 | Sold | -- | -- | -- |
| 03/27/2012 03/27/12 | Pending | -- | -- | -- |
| 01/06/2012 01/06/12 | For Sale | $271,000 | -- | $172 / Sq Ft |
Tax History
| Year | Tax Paid | Tax Assessment Tax Assessment Total Assessment is a certain percentage of the fair market value that is determined by local assessors to be the total taxable value of land and additions on the property. | Land | Improvement |
|---|---|---|---|---|
| 2023 | $8,515 | $529,011 | $0 | $0 |
| 2022 | $9,498 | $480,919 | $0 | $0 |
| 2021 | $9,516 | $437,199 | $44,950 | $392,249 |
| 2020 | $10,536 | $491,217 | $44,950 | $446,267 |
| 2018 | $9,160 | $413,717 | $44,950 | $368,767 |
| 2017 | $8,292 | $371,800 | $44,950 | $326,850 |
| 2016 | $8,500 | $381,153 | $44,950 | $336,203 |
| 2015 | $5,885 | $213,171 | $44,950 | $168,221 |
| 2014 | $5,885 | $268,323 | $44,950 | $223,373 |
Source: Unlock MLS (Austin Board of REALTORS®)
MLS Number: 2693483
APN: 821746
- 4216 Threadgill St
- 2304 Mcbee St
- 1400 Robert Browning St
- 2204 Robert Browning St
- 4108 Berkman Dr
- 2208 Robert Browning St
- 4128 Lawless St
- 2505 Moreno St
- 4124 Scales St
- 2513 Moreno St
- 4113 Camacho St
- 4004 Berkman Dr
- 1941 Zach Scott St
- 2516 Simond Ave Unit E
- 2024 Emma Long St
- 1932 Littlefield St
- 1937 Littlefield St
- 4323 Attra St
- 3903 Threadgill St
- 4003 Vaughan St
