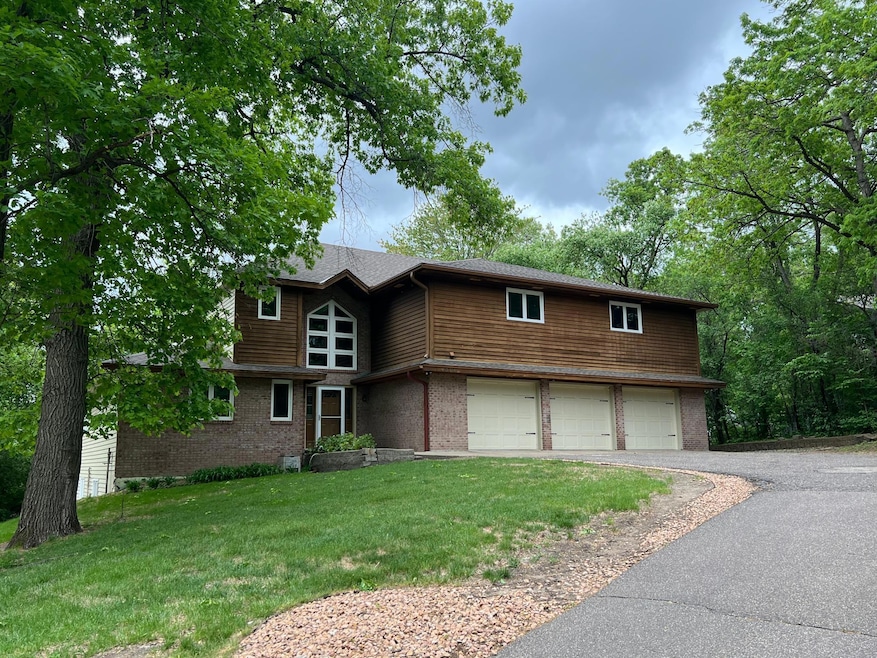
4306 Woods Way Minnetonka, MN 55345
Tonkawood NeighborhoodEstimated payment $4,534/month
Highlights
- Multiple Garages
- Main Floor Primary Bedroom
- No HOA
- Hopkins Senior High School Rated A-
- Loft
- The kitchen features windows
About This Home
The possibilities are unique and endless for this home! Completely, professionally refreshed with new paint and flooring. Many new light fixtures. It is a light and bright pallet ready for you to transform!
The house has an open flow. A spacious kitchen and open floor plan will delight your family. ALL of the bedrooms are spacious and, closets galore!
Talk about special! There are multiple garage spaces as the former owner collected classic antique autos. The lower level can hold at least 6 cars OR, use your imagination to transform the space into a studio, office, or add more rooms! The rest of the basement (yes, there is more!) is an unfinished walk-out and is pre-plumbed for another bath. The location is hard to beat! Close to shopping, easy access to Hwy 7 and 494, and yet, it’s tucked in a private, quiet neighborhood.
Home Details
Home Type
- Single Family
Est. Annual Taxes
- $8,406
Year Built
- Built in 1990
Lot Details
- 0.7 Acre Lot
- Lot Dimensions are 109x269
Parking
- 10 Car Attached Garage
- Multiple Garages
- Heated Garage
- Insulated Garage
Interior Spaces
- 3,302 Sq Ft Home
- 2-Story Property
- Living Room with Fireplace
- Loft
Kitchen
- Built-In Oven
- Cooktop
- Dishwasher
- The kitchen features windows
Bedrooms and Bathrooms
- 4 Bedrooms
- Primary Bedroom on Main
Laundry
- Dryer
- Washer
Unfinished Basement
- Walk-Out Basement
- Basement Fills Entire Space Under The House
Utilities
- Forced Air Heating and Cooling System
Community Details
- No Home Owners Association
- Tonkawood Farms Subdivision
Listing and Financial Details
- Assessor Parcel Number 2111722420064
Map
Home Values in the Area
Average Home Value in this Area
Tax History
| Year | Tax Paid | Tax Assessment Tax Assessment Total Assessment is a certain percentage of the fair market value that is determined by local assessors to be the total taxable value of land and additions on the property. | Land | Improvement |
|---|---|---|---|---|
| 2023 | $7,804 | $631,300 | $213,400 | $417,900 |
| 2022 | $7,104 | $616,900 | $213,400 | $403,500 |
| 2021 | $6,582 | $552,800 | $194,000 | $358,800 |
| 2020 | $6,823 | $524,000 | $194,000 | $330,000 |
| 2019 | $6,485 | $516,400 | $194,000 | $322,400 |
| 2018 | $6,699 | $498,500 | $194,000 | $304,500 |
| 2017 | $6,711 | $490,300 | $175,000 | $315,300 |
| 2016 | $6,269 | $444,700 | $165,000 | $279,700 |
| 2015 | $5,757 | $400,000 | $150,000 | $250,000 |
| 2014 | -- | $391,500 | $150,000 | $241,500 |
Property History
| Date | Event | Price | Change | Sq Ft Price |
|---|---|---|---|---|
| 07/21/2025 07/21/25 | Price Changed | $700,000 | -6.5% | $212 / Sq Ft |
| 06/06/2025 06/06/25 | Price Changed | $749,000 | -3.4% | $227 / Sq Ft |
| 05/21/2025 05/21/25 | For Sale | $775,000 | -- | $235 / Sq Ft |
Purchase History
| Date | Type | Sale Price | Title Company |
|---|---|---|---|
| Warranty Deed | $500 | None Listed On Document |
Similar Homes in Minnetonka, MN
Source: NorthstarMLS
MLS Number: 6722679
APN: 21-117-22-42-0064
- 15010 Woods Edge
- 15320 Highwood Dr
- 4266 Manor Court Rd
- 4211 Victoria St
- 4254 Kings Dr
- 15312 Mckenzie Blvd
- 4820 Williston Rd
- 14802 Margaret Place
- 16091 Highwood Dr
- 3908 Oak Rd
- 14641 Crestview Ln
- 4209 Maple Ln
- 16303 Blenheim Way
- 4639 Ellerdale Rd
- 4724 Temple Rd
- 14215 Orchard Rd
- XXXX Robinwood Dr
- 14016 Brandbury Walk
- 15812 Woodgate Rd N
- 16510 Lake Street Extension
- 4717 Hamilton Rd
- 3700 Westmark Cir
- 16863 Saddlewood Trail
- 4312 Shady Oak Rd S
- 3125 County Rd 101
- 3119 County Road 101 S
- 2890 Ella Ln
- 226 18th Ave N
- 6312 Kutcher Ln
- 22 16th Ave N
- 335 17th Ave N
- 17027 W 62nd St
- 1505 5th St N Unit 303
- 18900 Stratford Rd
- 19155 Ramsey Rd
- 19000 Stratford Rd
- 114 12th Ave S
- 1301 Highway 7
- 17711 Creek Ridge Pass
- 1118 Mainstreet






