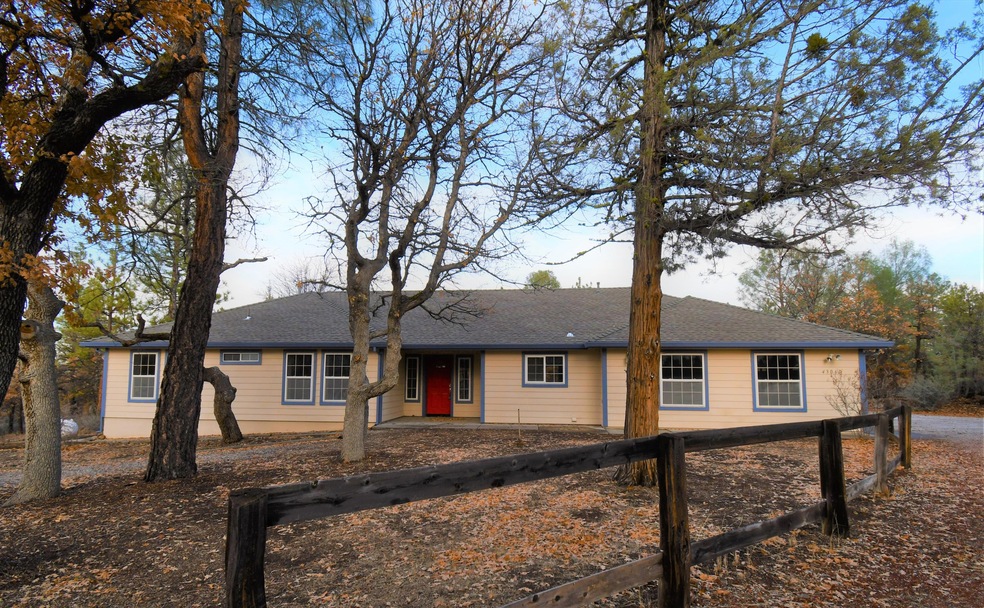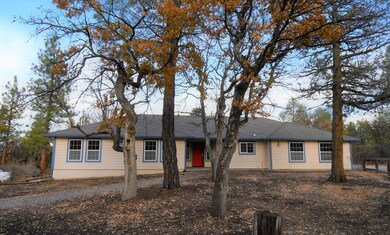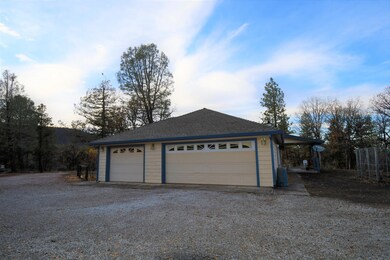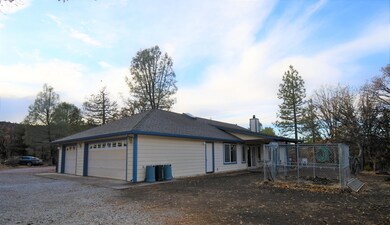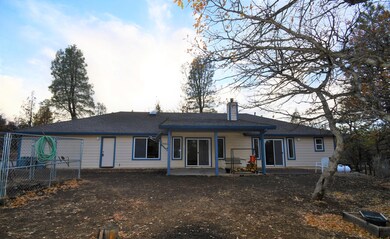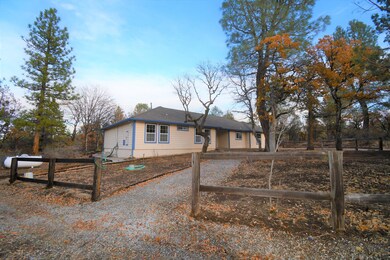
43067 Shoshoni Loop Fall River Mills, CA 96028
Estimated Value: $389,000 - $409,000
Highlights
- Mountain View
- No HOA
- 1-Story Property
- Wood Burning Stove
- Tile Countertops
- Forced Air Heating and Cooling System
About This Home
As of February 2021Great location, 3 bedroom, 2 bath home only 5 miles from town and so close to all the recreational opportunties this area offers. New roof installed last week of October! Freshly painted inside with new vinyl plank flooring and carpeted bedrooms. Central heat and air, wood stove, walls are super thick for extra insulation, covered back patio and 3 car attached garage. Septic is pumped and inspected. Come put your fresh ideas on to this clean palette.
Last Agent to Sell the Property
Coldwell Banker Intermountain Realty License #01340276 Listed on: 10/24/2020

Last Buyer's Agent
Leo Estes
Fall River Real Estate License #01478830
Home Details
Home Type
- Single Family
Est. Annual Taxes
- $3,819
Year Built
- Built in 1993
Lot Details
- 5
Parking
- Off-Street Parking
Home Design
- Ranch Property
- Slab Foundation
- Composition Roof
- Composite Building Materials
Interior Spaces
- 1,664 Sq Ft Home
- 1-Story Property
- Wood Burning Stove
- Free Standing Fireplace
- Mountain Views
- Washer and Dryer Hookup
Kitchen
- Microwave
- Tile Countertops
Bedrooms and Bathrooms
- 3 Bedrooms
- 2 Full Bathrooms
Schools
- Frjusd Elementary School
- Frjusd High School
Utilities
- Forced Air Heating and Cooling System
- Propane
- Well
- Septic Tank
Additional Features
- Green Energy Fireplace or Wood Stove
- 5 Acre Lot
Community Details
- No Home Owners Association
- Big Eddy Estates Subdivision
Listing and Financial Details
- Assessor Parcel Number 018-660-037-000
Ownership History
Purchase Details
Home Financials for this Owner
Home Financials are based on the most recent Mortgage that was taken out on this home.Purchase Details
Similar Homes in Fall River Mills, CA
Home Values in the Area
Average Home Value in this Area
Purchase History
| Date | Buyer | Sale Price | Title Company |
|---|---|---|---|
| Spain Roger P | $345,000 | Placer Title Company | |
| Ribble Joe D | -- | -- |
Mortgage History
| Date | Status | Borrower | Loan Amount |
|---|---|---|---|
| Open | Spain Roger P | $327,700 | |
| Previous Owner | Ribble Joe D | $306,000 | |
| Previous Owner | Ribble Joe D | $50,001 | |
| Previous Owner | Ribble Joe D | $50,000 | |
| Previous Owner | Ribble Joe D | $20,000 | |
| Previous Owner | Ribble Joe D | $50,000 | |
| Previous Owner | Ribble Joe D | $31,000 |
Property History
| Date | Event | Price | Change | Sq Ft Price |
|---|---|---|---|---|
| 02/17/2021 02/17/21 | Sold | $345,000 | -3.9% | $207 / Sq Ft |
| 01/08/2021 01/08/21 | Pending | -- | -- | -- |
| 10/22/2020 10/22/20 | For Sale | $359,000 | -- | $216 / Sq Ft |
Tax History Compared to Growth
Tax History
| Year | Tax Paid | Tax Assessment Tax Assessment Total Assessment is a certain percentage of the fair market value that is determined by local assessors to be the total taxable value of land and additions on the property. | Land | Improvement |
|---|---|---|---|---|
| 2024 | $3,819 | $366,116 | $47,754 | $318,362 |
| 2023 | $3,819 | $358,938 | $46,818 | $312,120 |
| 2022 | $3,707 | $351,900 | $45,900 | $306,000 |
| 2021 | $3,623 | $345,000 | $45,000 | $300,000 |
| 2020 | $2,659 | $253,293 | $46,609 | $206,684 |
| 2019 | $2,553 | $248,328 | $45,696 | $202,632 |
| 2018 | $2,655 | $243,459 | $44,800 | $198,659 |
| 2017 | $2,517 | $238,686 | $43,922 | $194,764 |
| 2016 | $2,441 | $234,007 | $43,061 | $190,946 |
| 2015 | $2,390 | $230,493 | $42,415 | $188,078 |
| 2014 | $2,361 | $225,979 | $41,585 | $184,394 |
Agents Affiliated with this Home
-
Allison Cassity

Seller's Agent in 2021
Allison Cassity
Coldwell Banker Intermountain Realty
(530) 355-7306
206 Total Sales
-
L
Buyer's Agent in 2021
Leo Estes
Fall River Real Estate
(530) 240-5751
Map
Source: Shasta Association of REALTORS®
MLS Number: 20-5182
APN: 018-660-037-000
- 0 Shoshoni Loop
- 0000 Shoshoni Loop
- 43139 Shoshoni Loop
- 42755 Nez Perce Ct
- 000 Hupa Ct
- 0 Cinder Cone Rd Unit 22-3731
- 42605 Hwy 299
- 42605 California 299
- 24806 Long St
- 24795 Long St
- 43192 River St
- 25653 Glenburn Rd
- 000 Curve St
- 43222 State Highway 299e
- 0 Highway 299 Unit 223045794
- 25695 Yale Ln
- 000 Gomez Rd
- Lot 11 Cassel Fall River Rd
- Lot 48 Natchez Ct
- 540-775 Pittville Rd
- 43067 Shoshoni Loop
- 43039 Shoshoni Loop
- 0 Shoshoni Loop Unit 22-1536
- 0 Shoshoni Loop Unit 19-1738
- 0 Shoshoni Loop Unit 17-2386
- 0 Shoshoni Loop Unit 16-2496
- 0 Shoshoni Loop Unit 16-2494
- 0 Shoshoni Loop Unit 16-1535
- 0 Shoshoni Loop Unit 15-3805
- 0 Shoshoni Loop Unit 15-3807
- 0 Shoshoni Loop Unit 7-7670
- 0 Shoshoni Loop Unit 14-1062
- 0 Shoshoni Loop Unit 13-1793
- 0 Shoshoni Loop Unit 13-1298
- 0 Shoshoni Loop Unit 12-2830
- 0 Shoshoni Loop Unit 10-2280
- 0 Shoshoni Loop Unit 10-1694
- 0 Shoshoni Loop Unit 8-999
- 0 Shoshoni Loop Unit 7-8707
- 0 Shoshoni Loop Unit 5-7867
