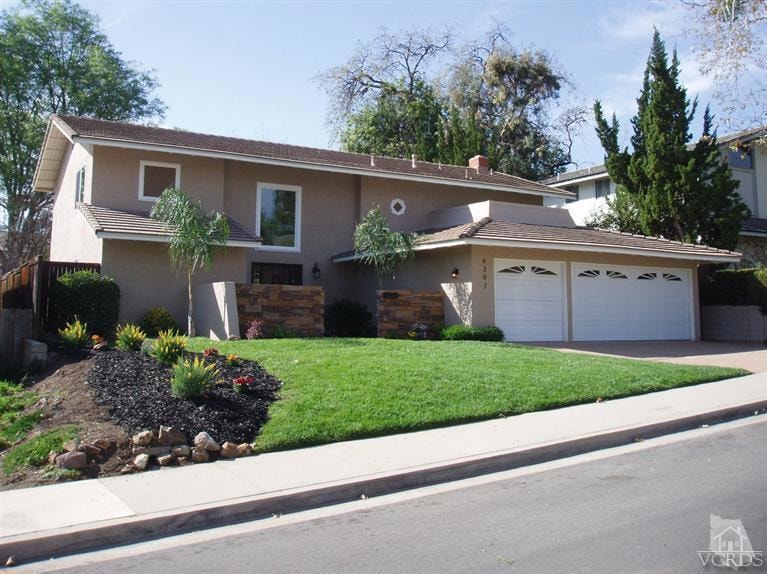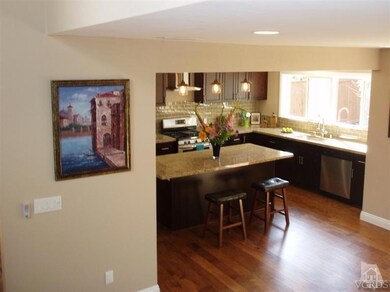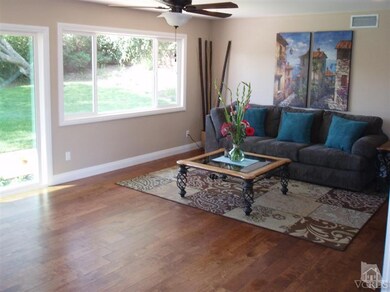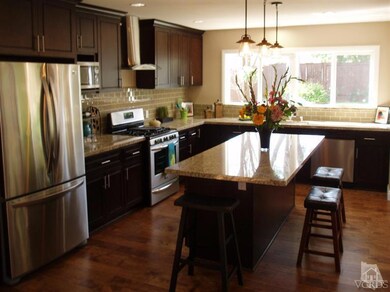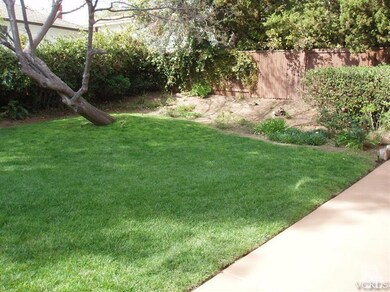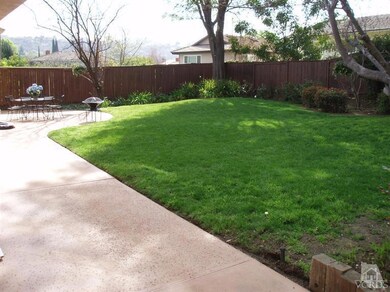
4307 Abbington Ct Westlake Village, CA 91361
Highlights
- 3 Car Attached Garage
- Greenbelt
- 4-minute walk to Bernice Bennett Park
- White Oak Elementary School Rated A
- Gas Fireplace
About This Home
As of May 2014Completely renovated 210 model, top to bottom, like NEW.This home, located on a cul-de-sac street has been updated with high quality materials throughout. The original floor plan has been improved by opening up the wall between the kitchen and living room, creating an amazing downstairs living area. New dark-wood cabinetry in kitchen with center island, granite countertops and stainless steel appliances. Hardwood floors in kitchen, dining room and living room. The master bathroom has been expanded and a huge 10x10 walk-in closet has been added. All 3 bathrooms have granite countertops and a contemporary look. This home has a large, private back yard, which is great for family play or to build a pool. Superior Westlake neighborhood.
Last Agent to Sell the Property
Emmett Dalton
Dalton Real Estate License #00959147 Listed on: 02/25/2014
Home Details
Home Type
- Single Family
Est. Annual Taxes
- $13,267
Year Built
- Built in 1968
Lot Details
- 7,841 Sq Ft Lot
- Property is zoned WVR16000*
HOA Fees
- $57 Monthly HOA Fees
Parking
- 3 Car Attached Garage
- Three Garage Doors
Interior Spaces
- 2,512 Sq Ft Home
- 2-Story Property
- Gas Fireplace
- Living Room with Fireplace
Bedrooms and Bathrooms
- 4 Bedrooms
- 3 Full Bathrooms
Community Details
- First Neighborhood/Custom 705 Subdivision
- Greenbelt
Listing and Financial Details
- Assessor Parcel Number 2060024020
Ownership History
Purchase Details
Purchase Details
Home Financials for this Owner
Home Financials are based on the most recent Mortgage that was taken out on this home.Purchase Details
Home Financials for this Owner
Home Financials are based on the most recent Mortgage that was taken out on this home.Purchase Details
Home Financials for this Owner
Home Financials are based on the most recent Mortgage that was taken out on this home.Purchase Details
Home Financials for this Owner
Home Financials are based on the most recent Mortgage that was taken out on this home.Purchase Details
Home Financials for this Owner
Home Financials are based on the most recent Mortgage that was taken out on this home.Similar Homes in the area
Home Values in the Area
Average Home Value in this Area
Purchase History
| Date | Type | Sale Price | Title Company |
|---|---|---|---|
| Interfamily Deed Transfer | -- | None Available | |
| Grant Deed | $950,000 | Lawyers Title | |
| Interfamily Deed Transfer | -- | Lawyers Title Company | |
| Grant Deed | $700,000 | Lawyers Title Company | |
| Interfamily Deed Transfer | -- | Multiple | |
| Interfamily Deed Transfer | -- | Multiple | |
| Interfamily Deed Transfer | -- | Landsafe Title | |
| Interfamily Deed Transfer | -- | Landsafe Title | |
| Individual Deed | -- | -- | |
| Interfamily Deed Transfer | -- | Gateway Title |
Mortgage History
| Date | Status | Loan Amount | Loan Type |
|---|---|---|---|
| Open | $873,000 | New Conventional | |
| Closed | $817,500 | New Conventional | |
| Closed | $95,000 | Credit Line Revolving | |
| Closed | $760,000 | New Conventional | |
| Previous Owner | $417,000 | New Conventional | |
| Previous Owner | $275,000 | Unknown | |
| Previous Owner | $144,000 | New Conventional | |
| Previous Owner | $142,000 | No Value Available | |
| Previous Owner | $145,000 | No Value Available |
Property History
| Date | Event | Price | Change | Sq Ft Price |
|---|---|---|---|---|
| 05/06/2014 05/06/14 | Sold | $950,000 | 0.0% | $378 / Sq Ft |
| 04/06/2014 04/06/14 | Pending | -- | -- | -- |
| 02/25/2014 02/25/14 | For Sale | $950,000 | +35.7% | $378 / Sq Ft |
| 11/01/2013 11/01/13 | Sold | $700,000 | 0.0% | $279 / Sq Ft |
| 11/01/2013 11/01/13 | For Sale | $700,000 | -- | $279 / Sq Ft |
Tax History Compared to Growth
Tax History
| Year | Tax Paid | Tax Assessment Tax Assessment Total Assessment is a certain percentage of the fair market value that is determined by local assessors to be the total taxable value of land and additions on the property. | Land | Improvement |
|---|---|---|---|---|
| 2024 | $13,267 | $1,141,726 | $685,038 | $456,688 |
| 2023 | $13,030 | $1,119,340 | $671,606 | $447,734 |
| 2022 | $12,632 | $1,097,393 | $658,438 | $438,955 |
| 2021 | $12,612 | $1,075,877 | $645,528 | $430,349 |
| 2019 | $12,169 | $1,043,968 | $626,382 | $417,586 |
| 2018 | $12,046 | $1,023,499 | $614,100 | $409,399 |
| 2016 | $11,429 | $983,756 | $590,254 | $393,502 |
| 2015 | $11,236 | $968,980 | $581,388 | $387,592 |
| 2014 | $8,298 | $700,000 | $560,000 | $140,000 |
Agents Affiliated with this Home
-
E
Seller's Agent in 2014
Emmett Dalton
Dalton Real Estate
Map
Source: Conejo Simi Moorpark Association of REALTORS®
MLS Number: 214006708
APN: 2060-024-020
- 0 Rustic Oak Dr Unit SR25112740
- 31701 Kentfield Ct
- 31652 Blue Meadow Ln
- 31673 Foxfield Dr
- 31505 Lindero Canyon Rd Unit 2
- 31568 Agoura Rd Unit 4
- 31552 Agoura Rd Unit 4
- 31567 Lindero Canyon Rd Unit 6
- 31556 Agoura Rd Unit 2
- 31505 Lindero Canyon Rd Unit 4
- 31570 Agoura Rd Unit 5
- 31900 Watergate Ct
- 31646 Foxfield Dr
- 31916 Foxmoor Ct
- 31923 Watergate Ct
- 31754 Foxfield Dr
- 4228 Saddlecrest Ln
- 3485 Ridgeford Dr
- 3008 Shadow Brook Ln
- 31460 Glenbridge Rd
