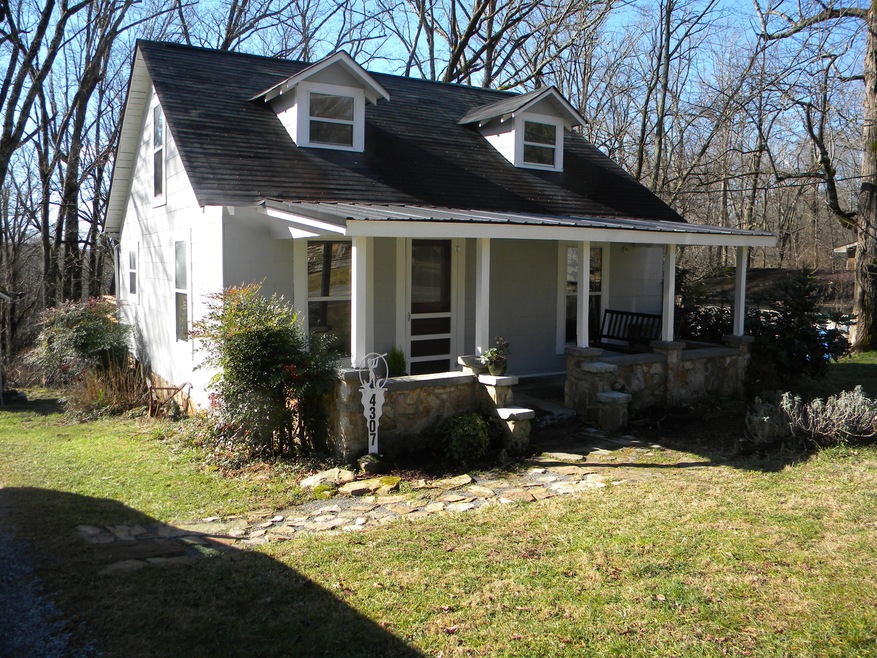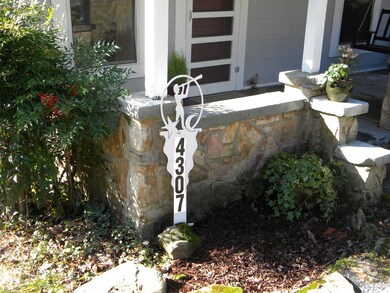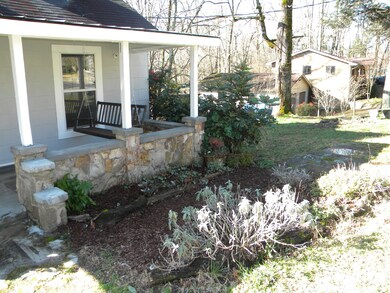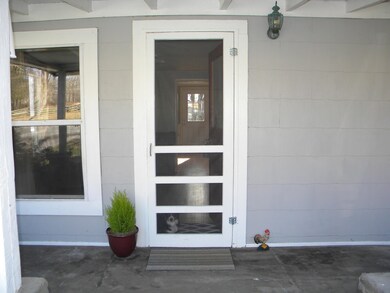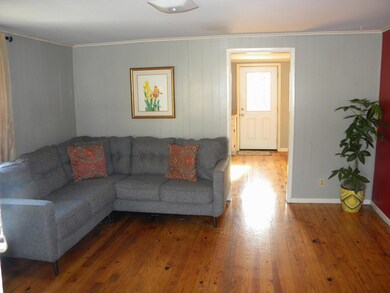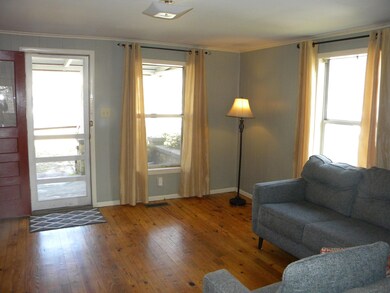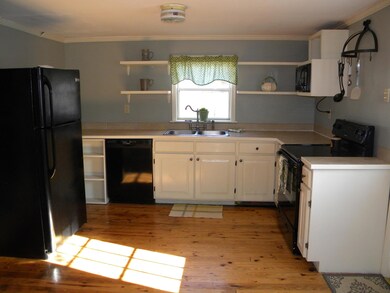
$199,000
- 2 Beds
- 1 Bath
- 1,108 Sq Ft
- 4305 Taft Hwy
- Signal Mountain, TN
***1.98 ACRES ON SIGNAL MOUNTAIN/ TOP RATED SCHOOL DISTRICT!!** Come see this EXTREMELY affordable home in the coveted Signal Mountain! This home offers NO CITY TAXES, only county. This house is perfect for rental income or personal use! The carport area offers ample storage or add-on ability! Original build in 1954, demolished and rebuilt in 2006. With an open floor plan and rocking chair
Christen Woody Keller Williams Realty
