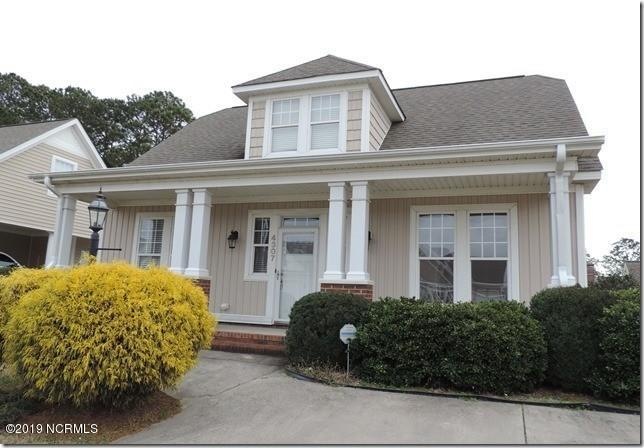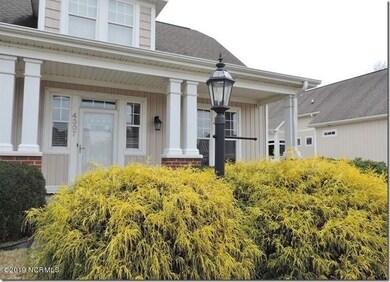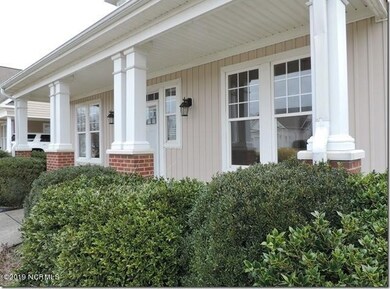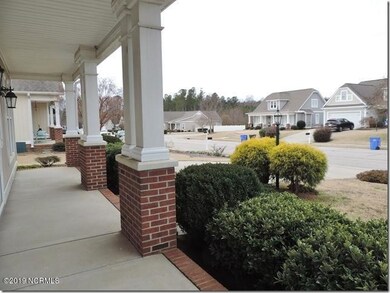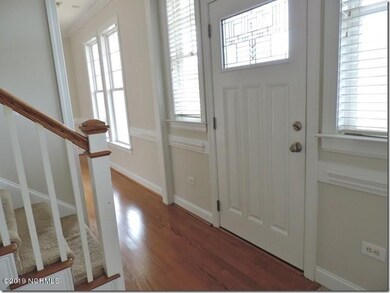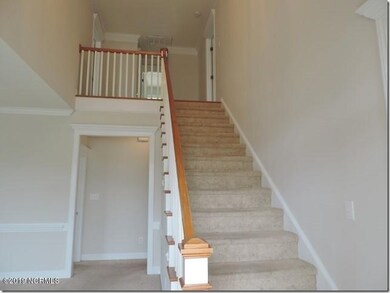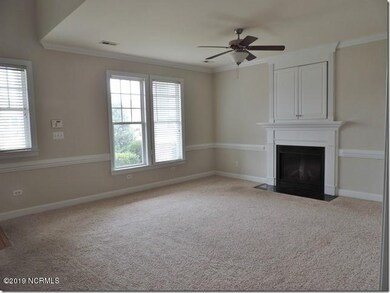
4307 Maple Leaf Ln Wilson, NC 27893
Highlights
- Vaulted Ceiling
- Main Floor Primary Bedroom
- Great Room
- Wood Flooring
- 1 Fireplace
- Covered patio or porch
About This Home
As of August 2019Bungalow style home located in the quiet subdivision of Cedar Ridge! Features a great room, formal dining room, kitchen with breakfast bar and dining area that leads to the covered patio and fenced backyard; MSuite down with soaking tub & separate shower; 2 more bedrooms upstairs. Call today for info and schedule your personal tour!
Home Details
Home Type
- Single Family
Est. Annual Taxes
- $2,858
Year Built
- Built in 2005
Lot Details
- 7,492 Sq Ft Lot
- Lot Dimensions are 60 x 125
- Fenced Yard
- Vinyl Fence
- Property is zoned SR6
HOA Fees
- $40 Monthly HOA Fees
Home Design
- Wood Frame Construction
- Architectural Shingle Roof
- Vinyl Siding
- Stick Built Home
Interior Spaces
- 1,891 Sq Ft Home
- 2-Story Property
- Vaulted Ceiling
- Ceiling Fan
- 1 Fireplace
- Thermal Windows
- Great Room
- Formal Dining Room
- Crawl Space
- Pull Down Stairs to Attic
- Fire and Smoke Detector
- Laundry Room
Kitchen
- Stove
- Built-In Microwave
- Dishwasher
Flooring
- Wood
- Carpet
- Tile
Bedrooms and Bathrooms
- 3 Bedrooms
- Primary Bedroom on Main
- Walk-In Closet
- Walk-in Shower
Parking
- Driveway
- Paved Parking
- On-Site Parking
Outdoor Features
- Covered patio or porch
Utilities
- Central Air
- Heat Pump System
Listing and Financial Details
- Assessor Parcel Number 3701-28-3793.000
Community Details
Overview
- Cedar Ridge Subdivision
- Maintained Community
Security
- Resident Manager or Management On Site
Ownership History
Purchase Details
Home Financials for this Owner
Home Financials are based on the most recent Mortgage that was taken out on this home.Purchase Details
Home Financials for this Owner
Home Financials are based on the most recent Mortgage that was taken out on this home.Purchase Details
Home Financials for this Owner
Home Financials are based on the most recent Mortgage that was taken out on this home.Purchase Details
Home Financials for this Owner
Home Financials are based on the most recent Mortgage that was taken out on this home.Purchase Details
Home Financials for this Owner
Home Financials are based on the most recent Mortgage that was taken out on this home.Similar Homes in the area
Home Values in the Area
Average Home Value in this Area
Purchase History
| Date | Type | Sale Price | Title Company |
|---|---|---|---|
| Warranty Deed | -- | None Listed On Document | |
| Warranty Deed | -- | None Listed On Document | |
| Interfamily Deed Transfer | -- | None Available | |
| Warranty Deed | $183,000 | None Available | |
| Deed | $176,000 | None Available | |
| Warranty Deed | $183,000 | -- |
Mortgage History
| Date | Status | Loan Amount | Loan Type |
|---|---|---|---|
| Open | $53,022 | New Conventional | |
| Previous Owner | $183,000 | VA | |
| Previous Owner | $14,000 | New Conventional | |
| Previous Owner | $93,000 | Future Advance Clause Open End Mortgage |
Property History
| Date | Event | Price | Change | Sq Ft Price |
|---|---|---|---|---|
| 07/22/2025 07/22/25 | For Sale | $349,000 | +90.7% | $185 / Sq Ft |
| 08/19/2019 08/19/19 | Sold | $183,000 | -1.0% | $97 / Sq Ft |
| 05/16/2019 05/16/19 | Pending | -- | -- | -- |
| 01/17/2019 01/17/19 | For Sale | $184,900 | -- | $98 / Sq Ft |
Tax History Compared to Growth
Tax History
| Year | Tax Paid | Tax Assessment Tax Assessment Total Assessment is a certain percentage of the fair market value that is determined by local assessors to be the total taxable value of land and additions on the property. | Land | Improvement |
|---|---|---|---|---|
| 2025 | $2,858 | $300,222 | $45,000 | $255,222 |
| 2024 | $2,858 | $300,222 | $45,000 | $255,222 |
| 2023 | $1,837 | $185,743 | $30,000 | $155,743 |
| 2022 | $1,837 | $185,743 | $30,000 | $155,743 |
| 2021 | $1,837 | $185,743 | $30,000 | $155,743 |
| 2020 | $1,837 | $185,743 | $30,000 | $155,743 |
| 2019 | $2,424 | $185,743 | $30,000 | $155,743 |
| 2018 | $2,424 | $185,743 | $30,000 | $155,743 |
| 2017 | $2,387 | $185,743 | $30,000 | $155,743 |
| 2016 | $2,387 | $185,743 | $30,000 | $155,743 |
| 2014 | $2,347 | $188,550 | $35,000 | $153,550 |
Agents Affiliated with this Home
-
Pauline Howerton

Seller's Agent in 2025
Pauline Howerton
Century 21 Sterling Combs
(267) 614-4952
6 Total Sales
-
Joel Watson
J
Seller's Agent in 2019
Joel Watson
Chesson Realty
(252) 205-8110
10 Total Sales
-
Joan Lucas

Buyer's Agent in 2019
Joan Lucas
PREMIER REALTY OF NASHVILLE, LLC
(252) 459-2081
87 Total Sales
Map
Source: Hive MLS
MLS Number: 100146481
APN: 3701-28-3793.000
- 3700 Trace Dr W
- 3807 Trace Dr
- 3401 Walker Dr W Unit C
- 3413 Baybrooke Dr Unit A
- 4419 Brookfield Dr NW
- 3411 Baybrooke Dr Unit B
- 3408 Baybrooke Dr
- 3409 Millbrook Dr SW
- 3309 Teal Dr SW
- 3811 Baybrooke Dr W
- 3002 Chipper Ln W
- 3008 Winding Ridge Dr
- 3904 Althorp Dr W
- 2903 Cliff Ct W
- 3846 Althorp Dr W
- 3902 Althorp Dr W
- 3027 Cranberry Ridge Dr SW
- 3826 Althorp Dr W
- 3001 Cranberry Ridge Dr SW
- 3901 Althorp Dr W
