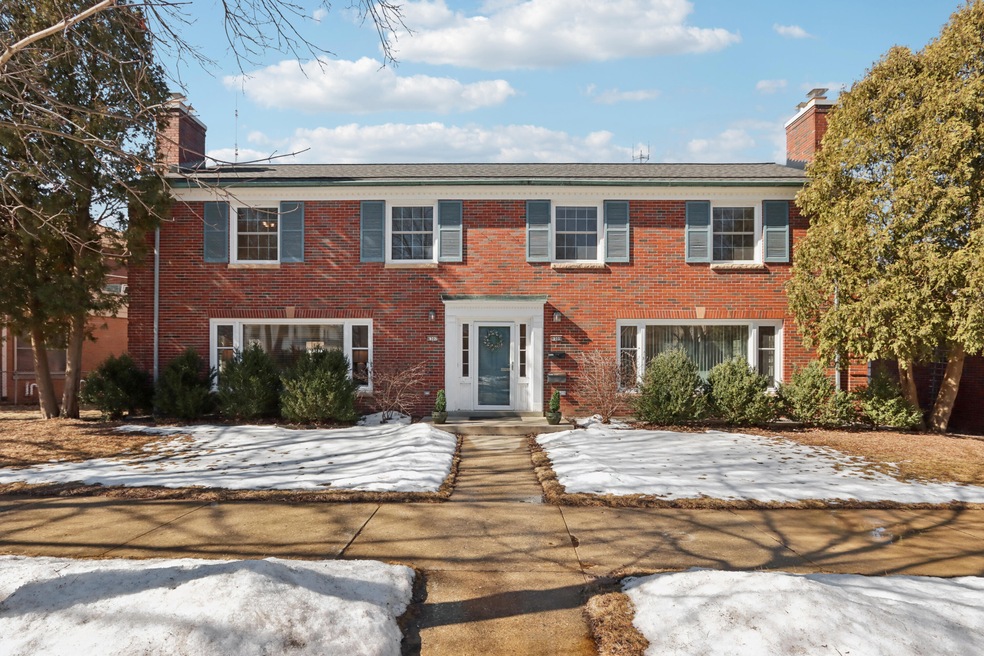4307 N Ardmore Ave Unit 9 Milwaukee, WI 53211
About This Home
As of April 2025Move right into this 1955 stately red brick Colonial Revival rare side-by-side duplex with mature trees in beloved Shorewood! Each 3 bed 1.5 bath unit enjoys sensible layouts with private basements & laundry w/ rec room in owner's unit. Standouts include convenient triangle kitchen layouts w/ pantries & Bosch DWs overlooking a concrete patio w/ fully fenced & gated backyard, powder rooms, spacious 2nd stories w/o knee walls, oversized main & 2nd bedrooms, tons of closets & storage galore, large bright living rooms, formal dining rooms, Kohler fixtures, central AC, balconies, 2-car garage + 3 off-street spaces, 8x8 shed. Original features: oak HWFs, marble wood-burning fireplaces, light wood trim, pocket doors, built-ins, crown molding. New roof, new 200amp panels, newer windows. Must see!
Last Agent to Sell the Property
Keller Williams Realty-Milwaukee North Shore License #78479-94

Property Details
Property Type
- Other
Est. Annual Taxes
- $11,654
Year Built
- 1955
Lot Details
- 8,276 Sq Ft Lot
Parking
- 2 Car Detached Garage
Home Design
- Brick Exterior Construction
Interior Spaces
- 3,165 Sq Ft Home
- Basement Fills Entire Space Under The House
Schools
- Shorewood Middle School
- Shorewood High School
Community Details
- 2 Units
Listing and Financial Details
- Exclusions: All of Seller's personal property.
- Tenant pays for electricity, heat, gas
- The owner pays for sewer, water
- Assessor Parcel Number 2360515000
Ownership History
Purchase Details
Home Financials for this Owner
Home Financials are based on the most recent Mortgage that was taken out on this home.Purchase Details
Home Financials for this Owner
Home Financials are based on the most recent Mortgage that was taken out on this home.Map
Home Values in the Area
Average Home Value in this Area
Purchase History
| Date | Type | Sale Price | Title Company |
|---|---|---|---|
| Warranty Deed | $660,000 | Focus Title | |
| Warranty Deed | $515,000 | -- |
Mortgage History
| Date | Status | Loan Amount | Loan Type |
|---|---|---|---|
| Open | $320,100 | New Conventional | |
| Previous Owner | $412,000 | New Conventional |
Property History
| Date | Event | Price | Change | Sq Ft Price |
|---|---|---|---|---|
| 04/01/2025 04/01/25 | Sold | $660,000 | +14.8% | $209 / Sq Ft |
| 03/06/2025 03/06/25 | For Sale | $575,000 | -- | $182 / Sq Ft |
Tax History
| Year | Tax Paid | Tax Assessment Tax Assessment Total Assessment is a certain percentage of the fair market value that is determined by local assessors to be the total taxable value of land and additions on the property. | Land | Improvement |
|---|---|---|---|---|
| 2023 | -- | $515,000 | $117,800 | $397,200 |
| 2022 | -- | $457,600 | $117,800 | $339,800 |
| 2021 | $10,989 | $457,600 | $339,800 | $117,800 |
| 2020 | $10,322 | $388,700 | $117,800 | $270,900 |
| 2019 | $10,163 | $388,700 | $117,800 | $270,900 |
| 2018 | $0 | $388,700 | $117,800 | $270,900 |
| 2017 | $10,686 | $388,700 | $117,800 | $270,900 |
| 2016 | $10,686 | $388,700 | $117,800 | $270,900 |
| 2015 | $10,314 | $380,500 | $117,800 | $262,700 |
| 2014 | $11,113 | $424,600 | $117,800 | $306,800 |
| 2013 | $10,763 | $424,600 | $117,800 | $306,800 |
Source: Metro MLS
MLS Number: 1908072
APN: 236-0515-000
- 4241 N Ardmore Ave
- 4237 N Morris Blvd
- 4419 N Ardmore Ave
- 4392 N Wildwood Ave
- 1526 E Olive St
- 4121 N Larkin St
- 1218 E Kensington Blvd
- 1500 E Kensington Blvd
- 4524 N Sheffield Ave
- 1830 E Jarvis St Unit 32
- 4321 N Murray Ave
- 3942 N Oakland Ave Unit 143
- 3942 N Oakland Ave Unit 137
- 2007 E Jarvis St
- 3800 N Humboldt Blvd
- 3731 N Morris Blvd
- 2031 E Wood Place
- 4747 N Marlborough Dr
- 4701 N Elkhart Ave
- 1818 E Shorewood Blvd Unit 310
