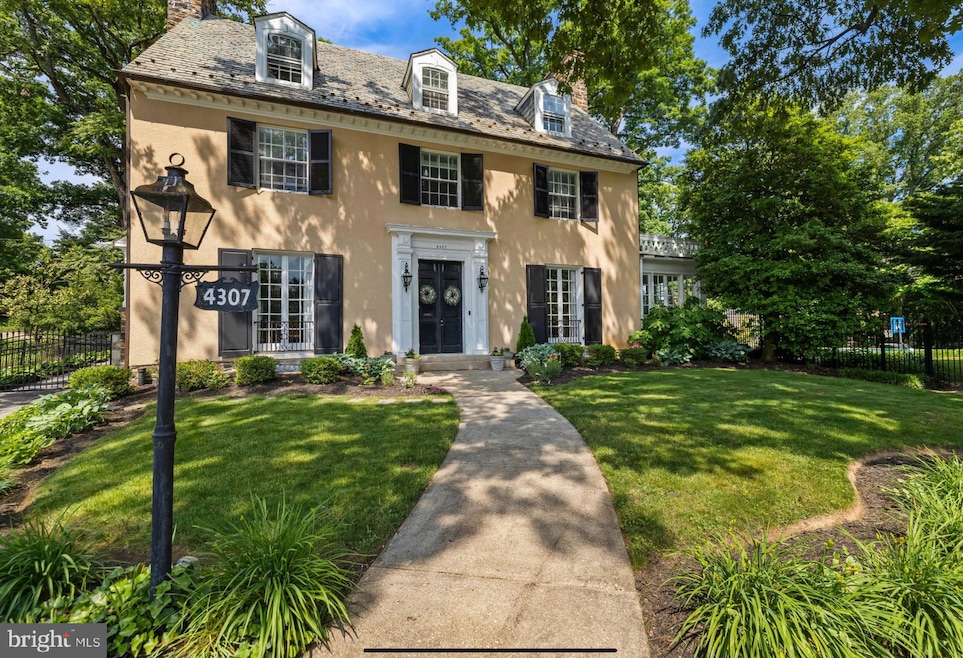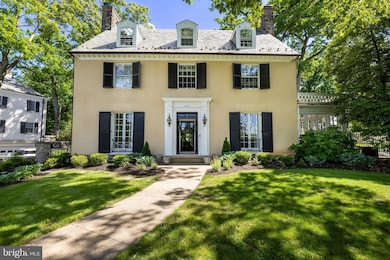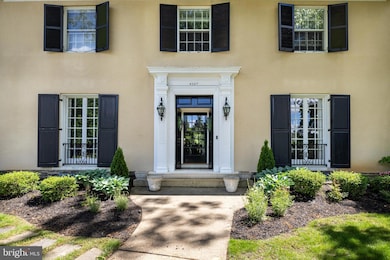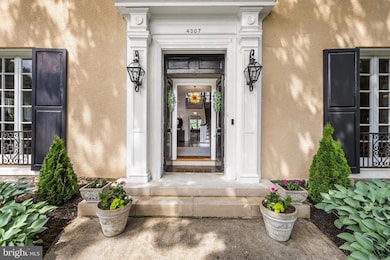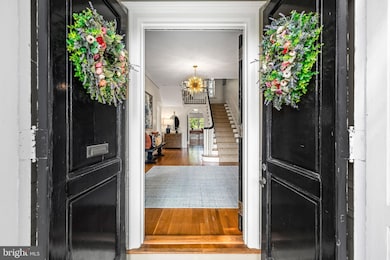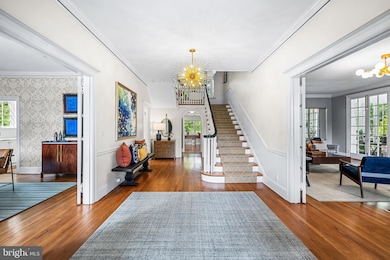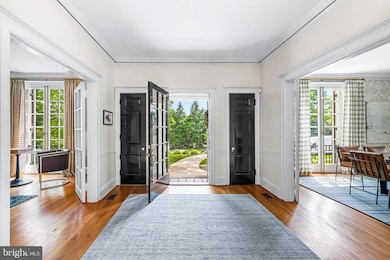
4307 N Charles St Baltimore, MD 21218
Guilford NeighborhoodEstimated Value: $1,461,000 - $1,924,000
Highlights
- Private Pool
- 3 Fireplaces
- Den
- Colonial Architecture
- Sun or Florida Room
- Double Oven
About This Home
As of June 2024Built in 1922 in the prestigious Guilford neighborhood, 4307 N Charles Street boasts an exquisite Georgian-style residence designed by the renowned Edward L. Palmer. This incredible home offers over 5,000 square feet of luxurious living space with six bedrooms and five and a half baths, seamlessly combining classic elegance with modern updates. Upon entering through paneled double doors, guests are welcomed into a grand vestibule which leads into a large foyer boasting hardwood floors, a striking oak staircase with painted spindles, and built-up crown molding. The foyer flows effortlessly into the main living areas. The spacious living room, adorned with a gas fireplace, offers two sets of French doors that open to a sun-drenched sunroom with three walls of windows and French doors leading to the pool area, making it an ideal spot for summer parties and relaxation by the stone chimney wall's woodburning fireplace. The formal dining room, with its paneled alcove and classic pilasters, is perfect for hosting elegant dinners and adjoins to the beautifully appointed kitchen featuring hardwood flooring, a coffered ceiling, custom cabinetry, and professional grade appliances. The kitchen's wide cased portal opens to the family room where hardwood floors, built-in bookcases, and expansive windows with plantation blinds provide a warm and welcoming ambiance. The family room provides convenient access to a walk-in pantry and a powder room. The second level includes a thoughtfully designed office with heated marble flooring and a step-up flow through classic columns. The sumptuous primary bedroom suite is a sanctuary of comfort, featuring hardwood floors, custom built-in cabinetry, and French doors that open to a private rooftop area. The luxurious primary bath boasts a heated chevron pattern marble floor, a double vanity, a footed soaking tub, and a shower stall with subway tile walls and a marble bench. Two additional en-suite bedrooms and a study complete this level. The third level offers even more living space with three additional bedrooms, 2 with en-suite baths. Bedroom 4 has access to a rooftop area, providing a serene retreat with scenic views. The property sits on a professionally landscaped .86-acre lot with sprawling lawns and magnificent trees. An expansive bluestone patio, accessible from the kitchen, leads to a fenced pool sanctuary perfect for relaxing. This city oasis is great for entertaining and outdoor activities, while the electronically gated driveway ensures privacy and security. A detached two-car garage with a slate roof complements the home's exterior design. This remarkable Guilford property at 4307 N Charles Street offers the perfect blend of historic charm and modern luxury.
Last Agent to Sell the Property
Monument Sotheby's International Realty License #646200 Listed on: 05/28/2024
Last Buyer's Agent
Hubble Bisbee Christie's International Real Estate License #5007516
Home Details
Home Type
- Single Family
Est. Annual Taxes
- $30,844
Year Built
- Built in 1922
Lot Details
- 0.86 Acre Lot
- Property is zoned R-1-D
HOA Fees
- $119 Monthly HOA Fees
Parking
- 2 Car Detached Garage
- Parking Storage or Cabinetry
- Front Facing Garage
- Garage Door Opener
- Driveway
- Off-Street Parking
Home Design
- Colonial Architecture
- Stucco
Interior Spaces
- Property has 4 Levels
- 3 Fireplaces
- Entrance Foyer
- Family Room
- Living Room
- Dining Room
- Den
- Sun or Florida Room
- Unfinished Basement
- Basement Fills Entire Space Under The House
Kitchen
- Double Oven
- Gas Oven or Range
- Six Burner Stove
- Range Hood
- Microwave
- Dishwasher
- Stainless Steel Appliances
- Disposal
Bedrooms and Bathrooms
- 6 Bedrooms
- En-Suite Primary Bedroom
Laundry
- Dryer
- Washer
Pool
- Private Pool
Utilities
- Forced Air Heating and Cooling System
- Radiator
- Natural Gas Water Heater
Community Details
- Guilford Home Association
- Guilford Subdivision
Listing and Financial Details
- Tax Lot 015
- Assessor Parcel Number 0327633703 015
Ownership History
Purchase Details
Home Financials for this Owner
Home Financials are based on the most recent Mortgage that was taken out on this home.Purchase Details
Home Financials for this Owner
Home Financials are based on the most recent Mortgage that was taken out on this home.Purchase Details
Home Financials for this Owner
Home Financials are based on the most recent Mortgage that was taken out on this home.Purchase Details
Purchase Details
Purchase Details
Purchase Details
Home Financials for this Owner
Home Financials are based on the most recent Mortgage that was taken out on this home.Similar Homes in Baltimore, MD
Home Values in the Area
Average Home Value in this Area
Purchase History
| Date | Buyer | Sale Price | Title Company |
|---|---|---|---|
| Krishna Abhinav | $1,795,000 | Legacyhouse Title | |
| Krishna Abhinav | $1,795,000 | Legacyhouse Title | |
| Jorgensen Brian | $1,412,500 | American Land Title Corp | |
| Mcmahon Thomas P | $1,415,000 | None Available | |
| Meech Sarah R Passano | -- | None Available | |
| Meech Sarah R Passano | -- | None Available | |
| Passano Helen | $1,092,000 | -- | |
| Passano Helen | $1,092,000 | -- | |
| Dudek Christopher A | $332,750 | -- |
Mortgage History
| Date | Status | Borrower | Loan Amount |
|---|---|---|---|
| Previous Owner | Krishna Abhinav | $750,000 | |
| Previous Owner | Jorgensen Brian | $950,000 | |
| Previous Owner | Mcmahon Thomas P | $660,000 | |
| Previous Owner | Mcmahon Thomas P | $650,000 | |
| Previous Owner | Dudek Christopher A | $299,000 | |
| Previous Owner | Dudek Christopher A | $99,000 | |
| Previous Owner | Dudek Christopher A | $160,000 | |
| Closed | Dudek Christopher A | $137,000 |
Property History
| Date | Event | Price | Change | Sq Ft Price |
|---|---|---|---|---|
| 06/21/2024 06/21/24 | Sold | $1,795,000 | +6.5% | $295 / Sq Ft |
| 06/01/2024 06/01/24 | Pending | -- | -- | -- |
| 05/28/2024 05/28/24 | For Sale | $1,685,000 | +19.3% | $277 / Sq Ft |
| 06/21/2021 06/21/21 | Sold | $1,412,500 | -4.2% | $234 / Sq Ft |
| 04/26/2021 04/26/21 | Pending | -- | -- | -- |
| 04/15/2021 04/15/21 | For Sale | $1,475,000 | +4.2% | $244 / Sq Ft |
| 05/30/2014 05/30/14 | Sold | $1,415,000 | 0.0% | $281 / Sq Ft |
| 04/16/2014 04/16/14 | Pending | -- | -- | -- |
| 04/16/2014 04/16/14 | For Sale | $1,415,000 | -- | $281 / Sq Ft |
Tax History Compared to Growth
Tax History
| Year | Tax Paid | Tax Assessment Tax Assessment Total Assessment is a certain percentage of the fair market value that is determined by local assessors to be the total taxable value of land and additions on the property. | Land | Improvement |
|---|---|---|---|---|
| 2024 | $28,889 | $1,398,600 | $208,300 | $1,190,300 |
| 2023 | $30,844 | $1,306,933 | $0 | $0 |
| 2022 | $28,680 | $1,215,267 | $0 | $0 |
| 2021 | $26,517 | $1,123,600 | $208,300 | $915,300 |
| 2020 | $23,927 | $1,123,600 | $208,300 | $915,300 |
| 2019 | $23,804 | $1,123,600 | $208,300 | $915,300 |
| 2018 | $24,106 | $1,259,500 | $208,300 | $1,051,200 |
| 2017 | $23,393 | $1,192,367 | $0 | $0 |
| 2016 | $12,803 | $1,125,233 | $0 | $0 |
| 2015 | $12,803 | $1,058,100 | $0 | $0 |
| 2014 | $12,803 | $962,933 | $0 | $0 |
Agents Affiliated with this Home
-
Kelly Johnston

Seller's Agent in 2024
Kelly Johnston
Monument Sotheby's International Realty
(410) 949-7546
4 in this area
100 Total Sales
-
Karen Hubble Bisbee

Seller Co-Listing Agent in 2024
Karen Hubble Bisbee
Hubble Bisbee Christie's International Real Estate
(443) 838-0438
13 in this area
349 Total Sales
-
Megan Unterschute

Buyer's Agent in 2024
Megan Unterschute
Hubble Bisbee Christie's International Real Estate
(410) 736-0438
2 in this area
16 Total Sales
-
Erika McMahon
E
Seller's Agent in 2021
Erika McMahon
Monument Sotheby's International Realty
(443) 827-9446
1 in this area
2 Total Sales
-
Claudia O'Hara

Seller Co-Listing Agent in 2021
Claudia O'Hara
Monument Sotheby's International Realty
(410) 274-2936
2 in this area
72 Total Sales
-
datacorrect BrightMLS
d
Seller's Agent in 2014
datacorrect BrightMLS
Non Subscribing Office
Map
Source: Bright MLS
MLS Number: MDBA2125920
APN: 3703-015
- 4304 Saint Paul St
- 4220 N Charles St
- 4208 N Charles St Unit 2
- 4332 N Charles St
- 4100 N Charles St Unit 803
- 4100 N Charles St
- 4100 N Charles St
- 4100 N Charles St
- 4100 N Charles St
- 4000 N Charles St Unit 903
- 4000 N Charles St Unit 1609
- 4000 N Charles St Unit 1010
- 4000 N Charles St Unit 905
- 4000 N Charles St Unit 1104
- 4000 N Charles St Unit 702
- 4000 N Charles St Unit 312
- 4000 N Charles St Unit 1605
- 220 Stony Run Ln Unit DG
- 3908 N Charles St Unit 501
- 3 Whitfield Rd
- 4307 N Charles St
- 4303 N Charles St
- 4309 N Charles St
- 4306 Saint Paul St
- 2 Millbrook Rd
- 4310 Saint Paul St
- 4 Millbrook Rd
- 4319 N Charles St
- 4216 N Charles St
- 1 Warrenton Rd
- 4300 Saint Paul St
- 4214 N Charles St
- 4321 N Charles St
- 3 Millbrook Rd
- 4205 N Charles St
- 5 Millbrook Rd
- 27 Warrenton Rd
- 4206 Charlcote Rd
- 2 Warrenton Rd
- 4314 Saint Paul St
