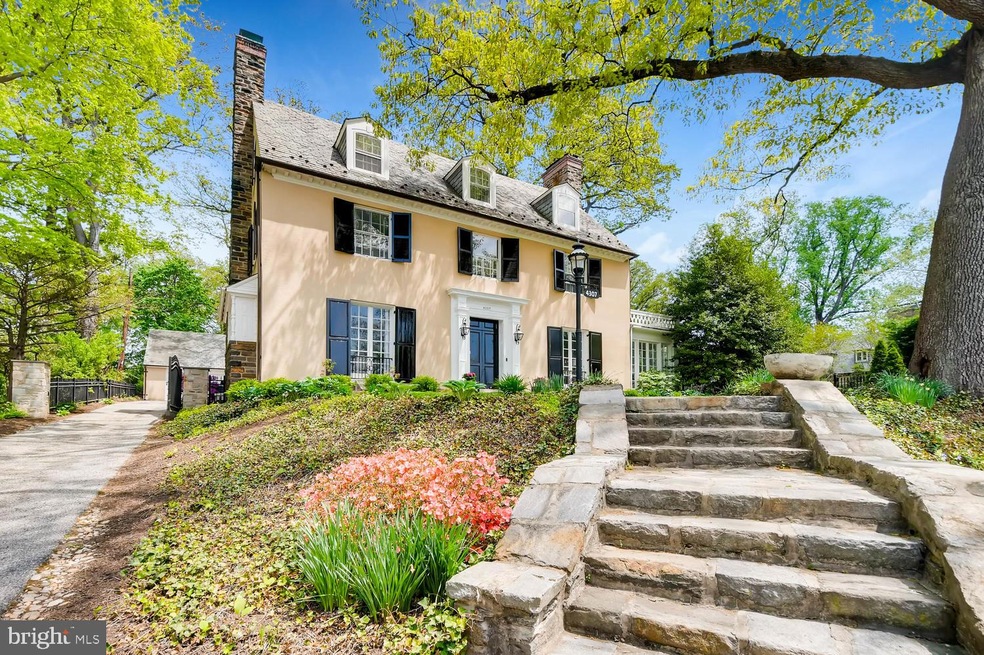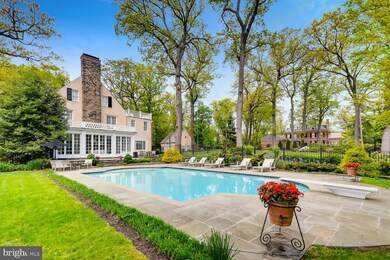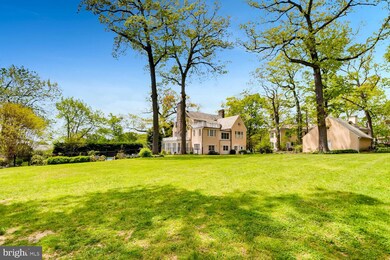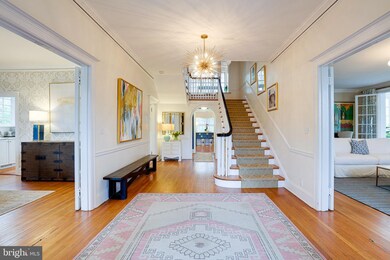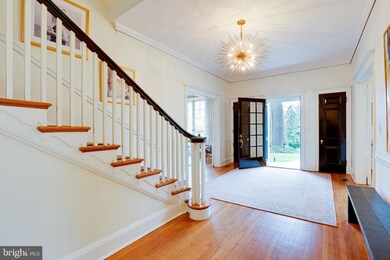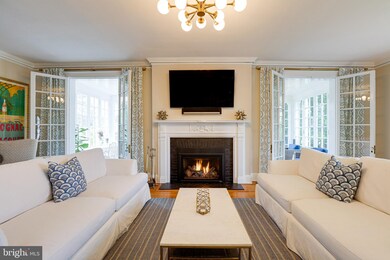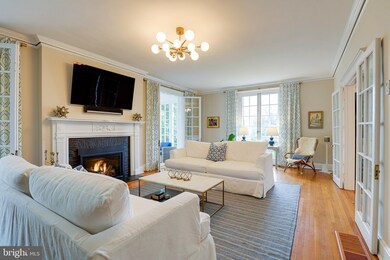
4307 N Charles St Baltimore, MD 21218
Guilford NeighborhoodHighlights
- In Ground Pool
- Commercial Range
- Dual Staircase
- Eat-In Gourmet Kitchen
- Open Floorplan
- Colonial Architecture
About This Home
As of June 2024This gorgeous Guilford home situated on nearly an acre has it all! Beautiful high-end custom updates fill the 5,000+ sqft of elegant living space, including stunning kitchen with Calcutta Gold Select marble countertops, 48" Viking refrigerator/freezer, dual wine fridges, commercial GE 6 burner gas range with double oven, Viking dishwasher and oversized stainless sink with custom drying counter. Open floor plan for easy entertaining in light filled rooms featuring updated light fixtures, recessed lighting, plantation blinds, custom window treatments, hardwood floors, fresh paint, new wallpaper, 3 story grand staircase and both gas and wood burning fireplaces. Enjoy a master bedroom oasis with custom built-in shelving and storage plus beverage fridge, walk-in closet with French and pocket doors, additional cedar closet, luxurious custom master bath w/ radiant marble flooring, marble countertops, claw foot tub, rain shower and more built ins. Fully renovated ensuite bathrooms on 2nd Floor, 3rd Floor great room w/ full bathroom and rooftop deck overlooking gated, professionally landscaped yard. Relax with family or friends around 45 ft custom in-ground pool surrounded by tiered stone terrace, wrap around patio and large mature trees. The list goes on...a must see!
Last Agent to Sell the Property
Monument Sotheby's International Realty License #78700 Listed on: 04/15/2021
Home Details
Home Type
- Single Family
Est. Annual Taxes
- $26,516
Year Built
- Built in 1922
Lot Details
- 0.86 Acre Lot
- Property is Fully Fenced
- Extensive Hardscape
- Property is in excellent condition
- Property is zoned R-1-D
HOA Fees
- $88 Monthly HOA Fees
Parking
- 2 Car Detached Garage
- 6 Driveway Spaces
- Parking Storage or Cabinetry
- Front Facing Garage
Home Design
- Colonial Architecture
- Slate Roof
- Copper Roof
- Stone Siding
- Stucco
Interior Spaces
- Property has 3.5 Levels
- Open Floorplan
- Dual Staircase
- Built-In Features
- Chair Railings
- Crown Molding
- Recessed Lighting
- 2 Fireplaces
- Wood Burning Fireplace
- Gas Fireplace
- Window Treatments
- Entrance Foyer
- Great Room
- Family Room
- Living Room
- Breakfast Room
- Formal Dining Room
- Den
- Sun or Florida Room
- Wood Flooring
- Attic
Kitchen
- Eat-In Gourmet Kitchen
- Double Oven
- Gas Oven or Range
- Commercial Range
- Six Burner Stove
- Dishwasher
- Stainless Steel Appliances
- Kitchen Island
- Upgraded Countertops
- Wine Rack
- Disposal
Bedrooms and Bathrooms
- 6 Bedrooms
- En-Suite Primary Bedroom
- Cedar Closet
- Walk-In Closet
Laundry
- Front Loading Dryer
- Front Loading Washer
- Laundry Chute
Basement
- Heated Basement
- Basement Fills Entire Space Under The House
- Walk-Up Access
- Connecting Stairway
- Basement Windows
Home Security
- Exterior Cameras
- Alarm System
- Carbon Monoxide Detectors
Pool
- In Ground Pool
- Fence Around Pool
Outdoor Features
- Multiple Balconies
- Patio
- Exterior Lighting
- Playground
Utilities
- Central Air
- Radiator
- Heat Pump System
- Radiant Heating System
- Natural Gas Water Heater
Community Details
- Guilford Association, Phone Number (410) 889-1717
- Guilford Subdivision
Listing and Financial Details
- Tax Lot 015
- Assessor Parcel Number 0327633703 015
Ownership History
Purchase Details
Home Financials for this Owner
Home Financials are based on the most recent Mortgage that was taken out on this home.Purchase Details
Home Financials for this Owner
Home Financials are based on the most recent Mortgage that was taken out on this home.Purchase Details
Home Financials for this Owner
Home Financials are based on the most recent Mortgage that was taken out on this home.Purchase Details
Purchase Details
Purchase Details
Purchase Details
Home Financials for this Owner
Home Financials are based on the most recent Mortgage that was taken out on this home.Similar Homes in Baltimore, MD
Home Values in the Area
Average Home Value in this Area
Purchase History
| Date | Type | Sale Price | Title Company |
|---|---|---|---|
| Deed | $1,795,000 | Legacyhouse Title | |
| Deed | $1,795,000 | Legacyhouse Title | |
| Deed | $1,412,500 | American Land Title Corp | |
| Deed | $1,415,000 | None Available | |
| Deed | -- | None Available | |
| Deed | -- | None Available | |
| Deed | $1,092,000 | -- | |
| Deed | $1,092,000 | -- | |
| Deed | $332,750 | -- |
Mortgage History
| Date | Status | Loan Amount | Loan Type |
|---|---|---|---|
| Previous Owner | $750,000 | New Conventional | |
| Previous Owner | $950,000 | New Conventional | |
| Previous Owner | $660,000 | New Conventional | |
| Previous Owner | $650,000 | New Conventional | |
| Previous Owner | $299,000 | Stand Alone Second | |
| Previous Owner | $99,000 | Unknown | |
| Previous Owner | $160,000 | No Value Available | |
| Closed | $137,000 | No Value Available |
Property History
| Date | Event | Price | Change | Sq Ft Price |
|---|---|---|---|---|
| 06/21/2024 06/21/24 | Sold | $1,795,000 | +6.5% | $295 / Sq Ft |
| 06/01/2024 06/01/24 | Pending | -- | -- | -- |
| 05/28/2024 05/28/24 | For Sale | $1,685,000 | +19.3% | $277 / Sq Ft |
| 06/21/2021 06/21/21 | Sold | $1,412,500 | -4.2% | $234 / Sq Ft |
| 04/26/2021 04/26/21 | Pending | -- | -- | -- |
| 04/15/2021 04/15/21 | For Sale | $1,475,000 | +4.2% | $244 / Sq Ft |
| 05/30/2014 05/30/14 | Sold | $1,415,000 | 0.0% | $281 / Sq Ft |
| 04/16/2014 04/16/14 | Pending | -- | -- | -- |
| 04/16/2014 04/16/14 | For Sale | $1,415,000 | -- | $281 / Sq Ft |
Tax History Compared to Growth
Tax History
| Year | Tax Paid | Tax Assessment Tax Assessment Total Assessment is a certain percentage of the fair market value that is determined by local assessors to be the total taxable value of land and additions on the property. | Land | Improvement |
|---|---|---|---|---|
| 2024 | $28,889 | $1,398,600 | $208,300 | $1,190,300 |
| 2023 | $30,844 | $1,306,933 | $0 | $0 |
| 2022 | $28,680 | $1,215,267 | $0 | $0 |
| 2021 | $26,517 | $1,123,600 | $208,300 | $915,300 |
| 2020 | $23,927 | $1,123,600 | $208,300 | $915,300 |
| 2019 | $23,804 | $1,123,600 | $208,300 | $915,300 |
| 2018 | $24,106 | $1,259,500 | $208,300 | $1,051,200 |
| 2017 | $23,393 | $1,192,367 | $0 | $0 |
| 2016 | $12,803 | $1,125,233 | $0 | $0 |
| 2015 | $12,803 | $1,058,100 | $0 | $0 |
| 2014 | $12,803 | $962,933 | $0 | $0 |
Agents Affiliated with this Home
-
Kelly Johnston

Seller's Agent in 2024
Kelly Johnston
Monument Sotheby's International Realty
(410) 949-7546
4 in this area
100 Total Sales
-
Karen Hubble Bisbee

Seller Co-Listing Agent in 2024
Karen Hubble Bisbee
Hubble Bisbee Christie's International Real Estate
(443) 838-0438
13 in this area
347 Total Sales
-
Megan Unterschute

Buyer's Agent in 2024
Megan Unterschute
Hubble Bisbee Christie's International Real Estate
(410) 736-0438
2 in this area
16 Total Sales
-
Erika McMahon
E
Seller's Agent in 2021
Erika McMahon
Monument Sotheby's International Realty
(443) 827-9446
1 in this area
2 Total Sales
-
Claudia O'Hara

Seller Co-Listing Agent in 2021
Claudia O'Hara
Monument Sotheby's International Realty
(410) 274-2936
2 in this area
72 Total Sales
-
datacorrect BrightMLS
d
Seller's Agent in 2014
datacorrect BrightMLS
Non Subscribing Office
Map
Source: Bright MLS
MLS Number: MDBA544404
APN: 3703-015
- 4220 N Charles St
- 4208 N Charles St Unit 2
- 4332 N Charles St
- 4100 N Charles St Unit 803
- 4100 N Charles St
- 4100 N Charles St
- 4100 N Charles St
- 4100 N Charles St
- 4000 N Charles St Unit 903
- 4000 N Charles St Unit 1609
- 4000 N Charles St Unit 1010
- 4000 N Charles St Unit 905
- 4000 N Charles St Unit 1104
- 4000 N Charles St Unit 702
- 4000 N Charles St Unit 312
- 4000 N Charles St Unit 1605
- 4102 Greenway
- 4409 N Charles St
- 3908 N Charles St Unit 501
- 101 E Highfield Rd
