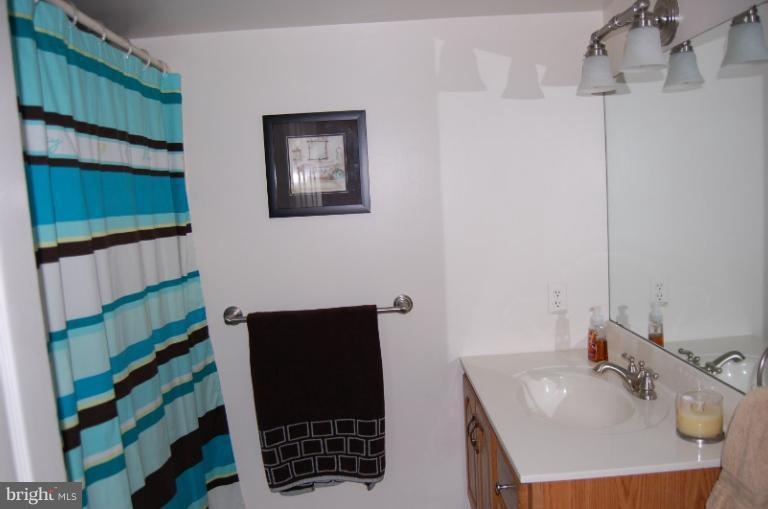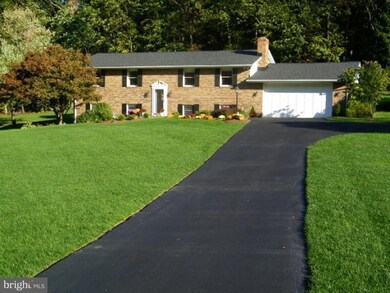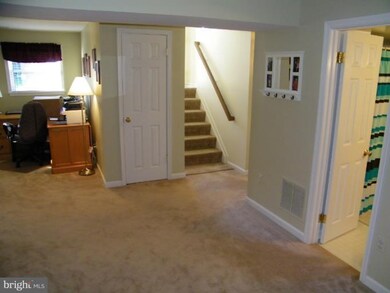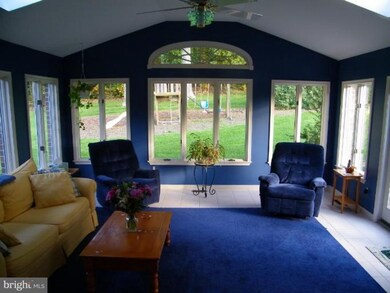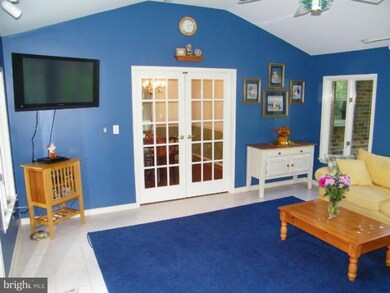
4307 Rolling Acres Ct Mount Airy, MD 21771
Estimated Value: $561,000 - $674,000
Highlights
- 0.94 Acre Lot
- Open Floorplan
- 2 Fireplaces
- Twin Ridge Elementary School Rated A-
- Backs to Trees or Woods
- No HOA
About This Home
As of March 2012DON'T MISS THIS ONE! Very well maintained home, spacious rooms, brick fireplace on main & brick wood stove on lower level, newer roof and HVAC, vaulted ceiling family room w/ tons of windows w/ view of beautifully landscaped yard & custom brick patio. Nicely decorated throughout.Freshly painted. Backs to woods. NO HOA! HMS HOME WARRANTY. EST. TAXES FOR 1ST YEAR OF OWNERSHIP $4083.21
Last Agent to Sell the Property
Long & Foster Real Estate, Inc. License #626323 Listed on: 10/17/2011

Co-Listed By
Gloria Poole
Long & Foster Real Estate, Inc.
Home Details
Home Type
- Single Family
Est. Annual Taxes
- $3,945
Year Built
- Built in 1983
Lot Details
- 0.94 Acre Lot
- Cul-De-Sac
- Landscaped
- Backs to Trees or Woods
- Property is in very good condition
Parking
- 2 Car Attached Garage
- Front Facing Garage
- Garage Door Opener
- Driveway
- Off-Street Parking
Home Design
- Split Foyer
- Brick Front
Interior Spaces
- Property has 2 Levels
- Open Floorplan
- Chair Railings
- 2 Fireplaces
- Screen For Fireplace
- Window Treatments
- Entrance Foyer
- Family Room
- Living Room
- Dining Room
- Game Room
Kitchen
- Eat-In Kitchen
- Electric Oven or Range
- Stove
- Range Hood
- Microwave
- Ice Maker
- Dishwasher
Bedrooms and Bathrooms
- 5 Bedrooms | 3 Main Level Bedrooms
- En-Suite Primary Bedroom
- 3 Full Bathrooms
Laundry
- Laundry Room
- Dryer
- Washer
Finished Basement
- Walk-Out Basement
- Basement Fills Entire Space Under The House
- Connecting Stairway
- Side Exterior Basement Entry
- Natural lighting in basement
- Basement with some natural light
Utilities
- Heat Pump System
- Vented Exhaust Fan
- Well
- Electric Water Heater
- Septic Tank
Additional Features
- Doors are 32 inches wide or more
- Patio
Community Details
- No Home Owners Association
- Rolling Hills Subdivision, Come & See!!! Floorplan
Listing and Financial Details
- Home warranty included in the sale of the property
- Tax Lot 12
- Assessor Parcel Number 1118385600
Ownership History
Purchase Details
Home Financials for this Owner
Home Financials are based on the most recent Mortgage that was taken out on this home.Purchase Details
Home Financials for this Owner
Home Financials are based on the most recent Mortgage that was taken out on this home.Purchase Details
Home Financials for this Owner
Home Financials are based on the most recent Mortgage that was taken out on this home.Purchase Details
Home Financials for this Owner
Home Financials are based on the most recent Mortgage that was taken out on this home.Similar Homes in Mount Airy, MD
Home Values in the Area
Average Home Value in this Area
Purchase History
| Date | Buyer | Sale Price | Title Company |
|---|---|---|---|
| Pitman John Parker | $351,000 | Rgs Title Of Beth | |
| Mahoney James Edward | $440,000 | -- | |
| Mahoney James Edward | $440,000 | -- | |
| Cochran Anthony G | $181,500 | -- |
Mortgage History
| Date | Status | Borrower | Loan Amount |
|---|---|---|---|
| Open | Pitman John Parker | $210,600 | |
| Previous Owner | Mahoney James E | $275,000 | |
| Previous Owner | Mahoney James Edward | $270,000 | |
| Previous Owner | Mahoney James Edward | $270,000 | |
| Previous Owner | Cochran Anthony G | $94,860 | |
| Previous Owner | Cochran Anthony G | $86,500 |
Property History
| Date | Event | Price | Change | Sq Ft Price |
|---|---|---|---|---|
| 03/09/2012 03/09/12 | Sold | $351,000 | -4.9% | $99 / Sq Ft |
| 01/12/2012 01/12/12 | Pending | -- | -- | -- |
| 10/17/2011 10/17/11 | For Sale | $369,000 | -- | $104 / Sq Ft |
Tax History Compared to Growth
Tax History
| Year | Tax Paid | Tax Assessment Tax Assessment Total Assessment is a certain percentage of the fair market value that is determined by local assessors to be the total taxable value of land and additions on the property. | Land | Improvement |
|---|---|---|---|---|
| 2024 | $5,383 | $443,600 | $149,200 | $294,400 |
| 2023 | $4,928 | $419,900 | $0 | $0 |
| 2022 | $4,696 | $396,200 | $0 | $0 |
| 2021 | $4,366 | $372,500 | $113,000 | $259,500 |
| 2020 | $4,366 | $363,200 | $0 | $0 |
| 2019 | $4,258 | $353,900 | $0 | $0 |
| 2018 | $4,187 | $344,600 | $113,000 | $231,600 |
| 2017 | $4,150 | $344,600 | $0 | $0 |
| 2016 | $4,028 | $344,600 | $0 | $0 |
| 2015 | $4,028 | $348,400 | $0 | $0 |
| 2014 | $4,028 | $344,100 | $0 | $0 |
Agents Affiliated with this Home
-
Bill Haag Jr
B
Seller's Agent in 2012
Bill Haag Jr
Long & Foster
(301) 704-4624
1 in this area
17 Total Sales
-

Seller Co-Listing Agent in 2012
Gloria Poole
Long & Foster
-
james begg
j
Buyer's Agent in 2012
james begg
Compass
18 Total Sales
Map
Source: Bright MLS
MLS Number: 1004619548
APN: 18-385600
- 4313 Millwood Rd
- 689 Ridge Rd
- 4270 Deborah Ct
- 4062 Lomar Dr
- 13700 Samhill Dr
- 13692 Samhill Dr
- 1418 Village Oaks Ct
- 13665 Samhill Ln
- 7884 Bennett Branch Rd
- 13661 Samhill Ln
- 1012 Park Ridge Dr
- 1306 S Main St
- 13241 Manor Dr S
- 13237 Manor Dr S
- 4273 Bill Moxley Rd
- 4566 Hickory Ln
- 101 Flower Ave
- 804 N Warfield Dr
- 714 Festival Ave
- 7811 Hill Rd W Unit 74
- 4307 Rolling Acres Ct
- 4305 Rolling Acres Ct
- 4306 Rolling Acres Ct
- 4303 Rolling Acres Ct
- 4304 Rolling Acres Ct
- 4312 Langdon Dr
- 4312 Langdon Drive B
- 4312B Langdon Dr
- 4308 Rolling Acres Ct
- 4403 Highboro Dr
- 4302 Rolling Acres Ct
- 4405 Highboro Dr
- 4301 Rolling Acres Ct
- 4310 Rolling Acres Ct
- 4311 Rolling Acres Ct
- 4310 Langdon Dr
- 4407 Highboro Dr
- 4314 Langdon Dr
- 4404 Highboro Dr
- 4409 Highboro Dr
