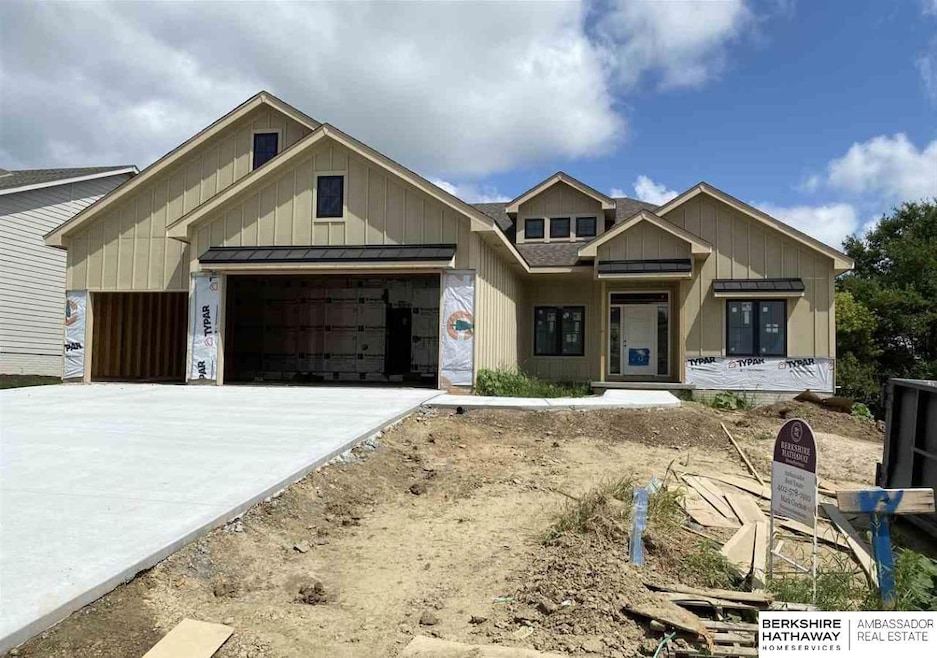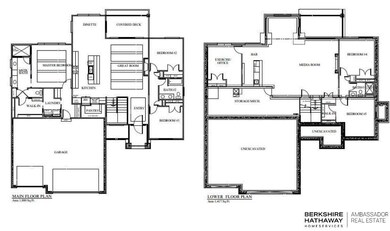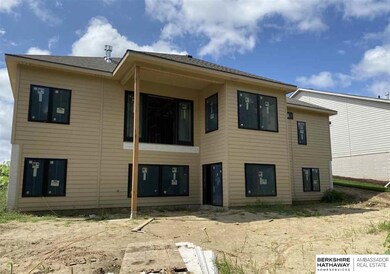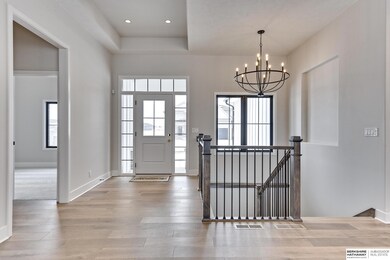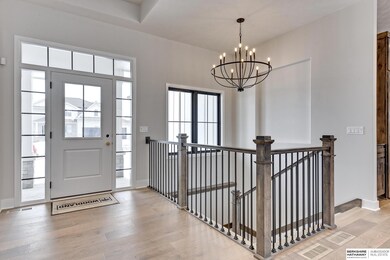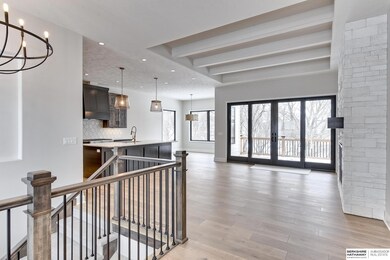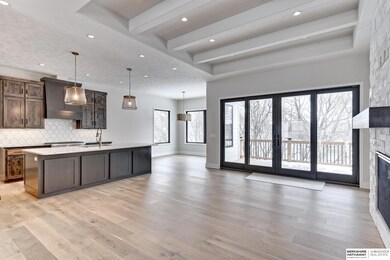
4307 S 219th St Elkhorn, NE 68022
Highlights
- Under Construction
- Ranch Style House
- 2 Fireplaces
- Skyline Elementary School Rated A
- Engineered Wood Flooring
- Porch
About This Home
As of May 2025Presented by Woodland Homes. Photos of similar home. This ranch plan home is designed to make everyday living easier. The great room presents a clear view from front to back, complete with a beautiful fireplace and a large open space. A quartz kitchen island provides space for casual meals, not far from the open dining room and outside patio. The primary suite invites you to take a break and relax in the deluxe bathroom, before enjoying a good night of rest. Take your hosting to the lower level which offers another relaxed area to entertain featuring a brand open media room with a corner fireplace that will be sure to have your guest wowed. Completion Spring 2025 photos may show upgrades not included.
Last Agent to Sell the Property
BHHS Ambassador Real Estate License #0980588 Listed on: 04/22/2024

Home Details
Home Type
- Single Family
Est. Annual Taxes
- $1,313
Year Built
- Built in 2025 | Under Construction
Lot Details
- 9,975 Sq Ft Lot
- Lot Dimensions are 76 x 131.66
- Sprinkler System
HOA Fees
- $17 Monthly HOA Fees
Parking
- 3 Car Attached Garage
- Garage Door Opener
Home Design
- Ranch Style House
- Composition Roof
- Concrete Perimeter Foundation
- Stone
Interior Spaces
- Ceiling height of 9 feet or more
- 2 Fireplaces
Kitchen
- Oven
- Cooktop
- Microwave
- Dishwasher
- Disposal
Flooring
- Engineered Wood
- Carpet
- Ceramic Tile
Bedrooms and Bathrooms
- 5 Bedrooms
- Jack-and-Jill Bathroom
- 3 Full Bathrooms
Basement
- Walk-Out Basement
- Sump Pump
Outdoor Features
- Patio
- Porch
Schools
- Blue Sage Elementary School
- Elkhorn Ridge Middle School
- Elkhorn South High School
Utilities
- Humidifier
- Forced Air Heating and Cooling System
- Heating System Uses Gas
- Phone Available
- Cable TV Available
Community Details
- Built by Woodland Homes
- Westbury Farm Subdivision, Palermo Floorplan
Listing and Financial Details
- Assessor Parcel Number 0632361416
Ownership History
Purchase Details
Home Financials for this Owner
Home Financials are based on the most recent Mortgage that was taken out on this home.Purchase Details
Home Financials for this Owner
Home Financials are based on the most recent Mortgage that was taken out on this home.Purchase Details
Similar Homes in the area
Home Values in the Area
Average Home Value in this Area
Purchase History
| Date | Type | Sale Price | Title Company |
|---|---|---|---|
| Warranty Deed | $736,000 | None Listed On Document | |
| Warranty Deed | $70,000 | None Listed On Document | |
| Warranty Deed | $495,000 | None Listed On Document |
Property History
| Date | Event | Price | Change | Sq Ft Price |
|---|---|---|---|---|
| 05/09/2025 05/09/25 | Sold | $736,409 | +2.0% | $223 / Sq Ft |
| 09/27/2024 09/27/24 | Pending | -- | -- | -- |
| 05/02/2024 05/02/24 | For Sale | $721,884 | +775.0% | $219 / Sq Ft |
| 08/18/2023 08/18/23 | Sold | $82,500 | +13.6% | -- |
| 02/09/2023 02/09/23 | For Sale | $72,650 | -- | -- |
Tax History Compared to Growth
Tax History
| Year | Tax Paid | Tax Assessment Tax Assessment Total Assessment is a certain percentage of the fair market value that is determined by local assessors to be the total taxable value of land and additions on the property. | Land | Improvement |
|---|---|---|---|---|
| 2023 | $1,313 | $51,600 | $51,600 | -- |
| 2022 | $1,538 | $55,800 | $55,800 | $0 |
| 2021 | $1,439 | $51,600 | $51,600 | $0 |
| 2020 | $671 | $23,900 | $23,900 | $0 |
| 2019 | $613 | $22,100 | $22,100 | $0 |
| 2018 | $86 | $3,100 | $3,100 | $0 |
Agents Affiliated with this Home
-
Mark Ciochon

Seller's Agent in 2025
Mark Ciochon
BHHS Ambassador Real Estate
(402) 578-1910
37 in this area
88 Total Sales
-
Jessica Sawyer

Buyer's Agent in 2025
Jessica Sawyer
Nebraska Realty
(402) 679-8166
5 in this area
82 Total Sales
-
Nico Marasco

Seller's Agent in 2023
Nico Marasco
BHHS Ambassador Real Estate
(402) 690-7777
80 in this area
297 Total Sales
Map
Source: Great Plains Regional MLS
MLS Number: 22410677
APN: 0632-3614-16
