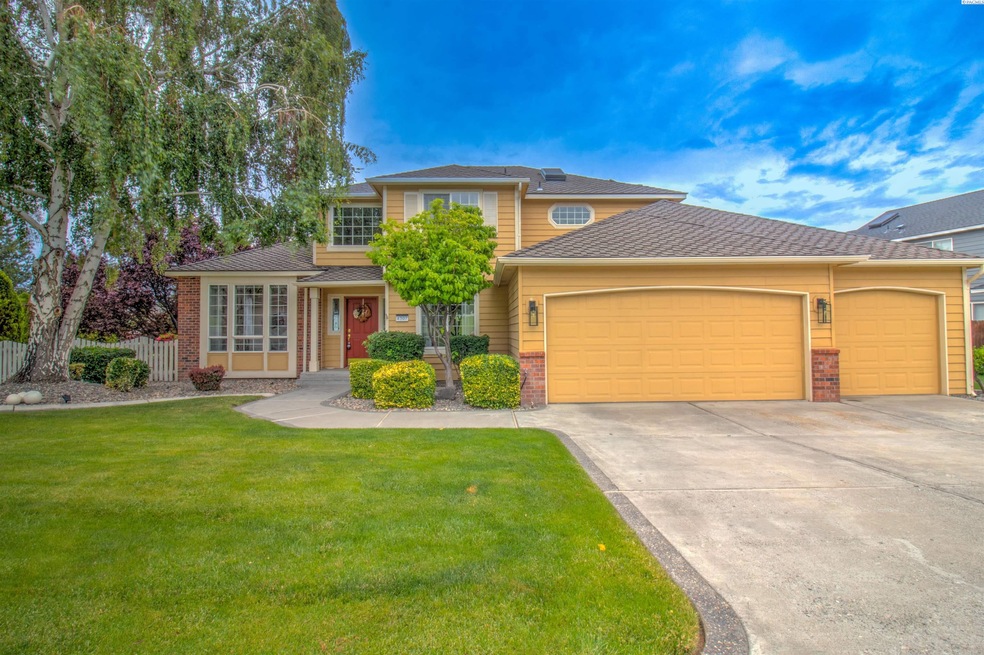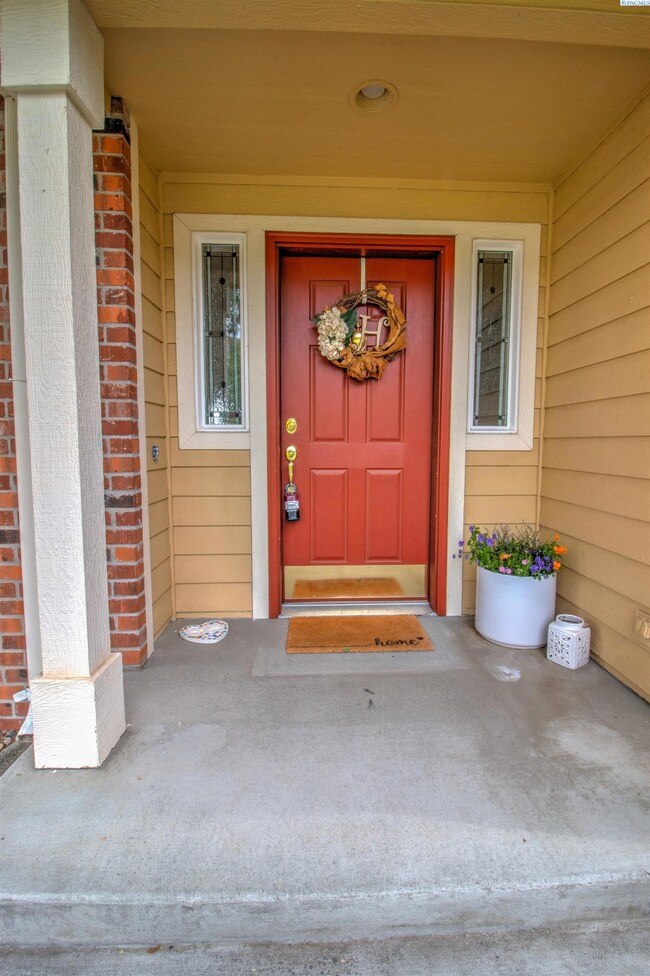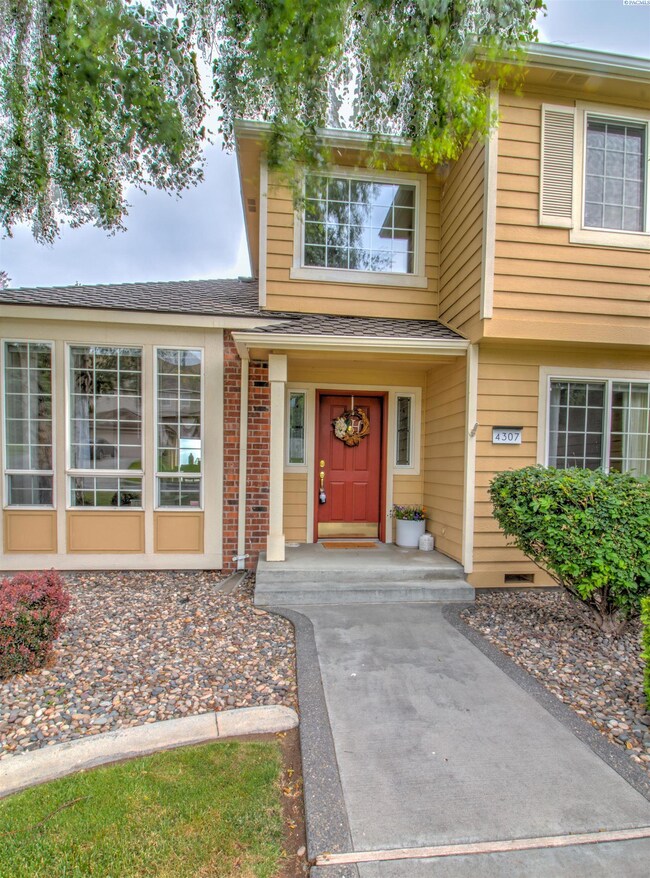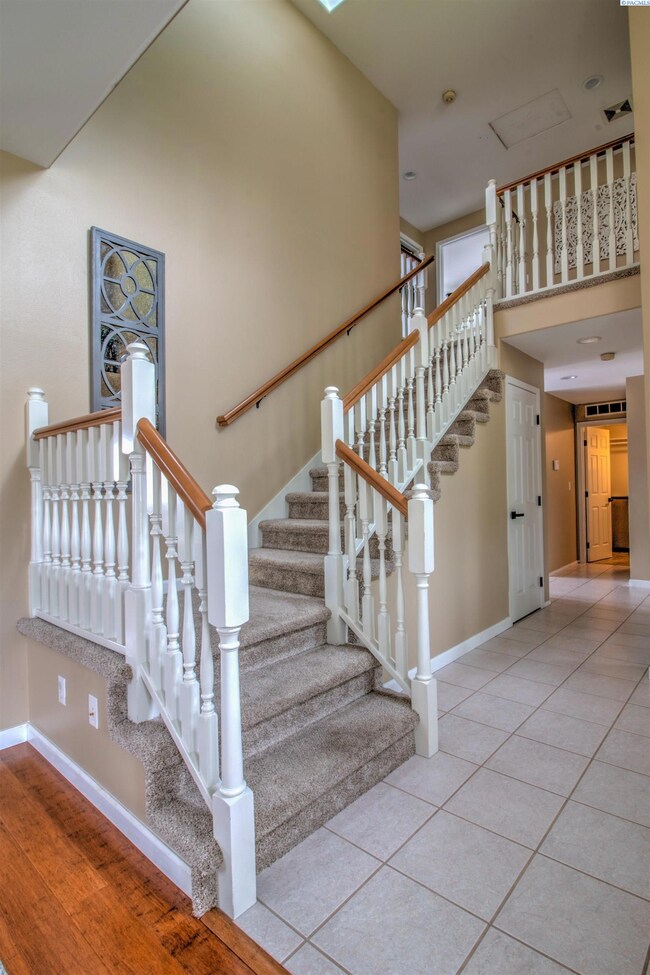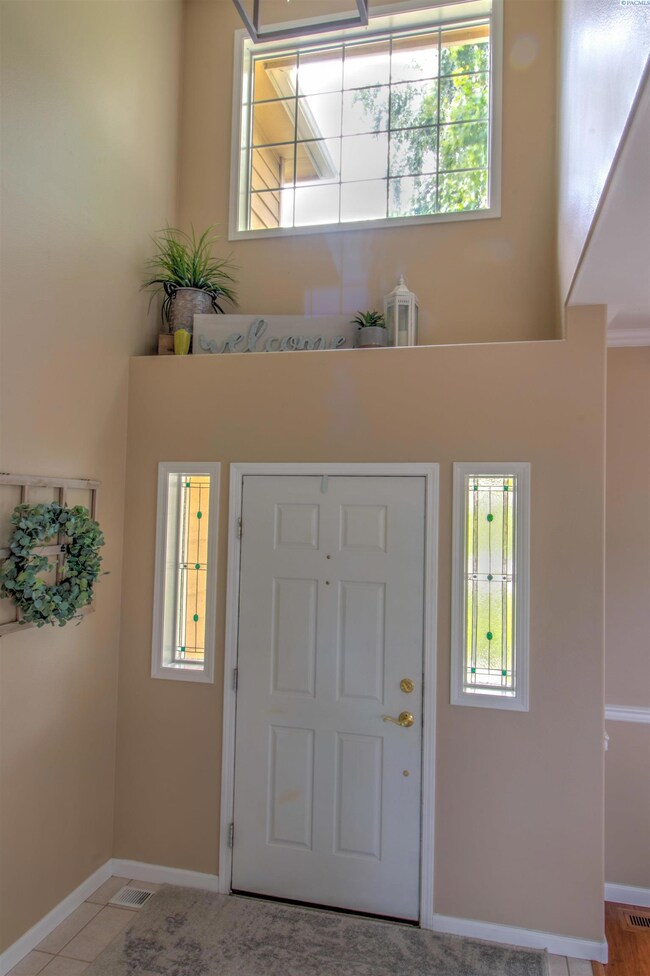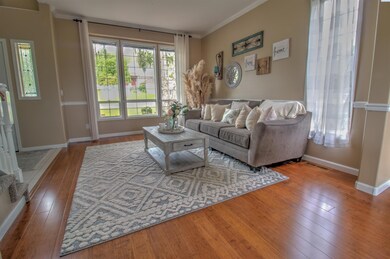
4307 S Irby Loop Kennewick, WA 99337
Canyon Lakes NeighborhoodHighlights
- Primary Bedroom Suite
- Family Room with Fireplace
- Wood Flooring
- Deck
- Vaulted Ceiling
- Granite Countertops
About This Home
As of July 2022MLS# 261530 Welcome to this Beautiful Canyon Lakes Home.. Very well maintained w/ many upgrades.. The entry invites you in with an open staircase leading to the upstairs where you will find 3 nice size bedrooms .. Master Bedroom has a Completely new Bath featuring free standing soaker tub, Tile shower, flooring and a new glass shower door.. ON the Main floor you will find the Den or home office.. The living Room and Dining room have many windows that make it Light and bright and inviting.. The Kitchen is Chefs dream with gas range/oven, tons of cabinets, pantry, large island, corner sink with backyard view. Family room is open to Kitchen with a cozy Gas fireplace.. Back yard deck is great for BBQing and outdoor entertaining with some views of the Golf Course and hole 15.. Back yard is fully fenced with white picket fencing, Mature well maintained yard for your enjoyment.. LARGE OVERSIZE 3 Car GARAGE for extra storage and hobbies.. QUIET STREET AWESOME NEIGHBORHOOD.. PLAY PARK JUST AROUND THE CORNER W/ BASKETBALL & PICKLE BALL COURTS.. Call your favorite Realtor to show and don't wait..
Last Agent to Sell the Property
Kim Keller
Distinctive Properties Inc License #4069 Listed on: 05/17/2022
Last Buyer's Agent
Elizabeth Stafford
Professional Realty Services License #118824
Home Details
Home Type
- Single Family
Est. Annual Taxes
- $2,878
Year Built
- Built in 1994
Lot Details
- 0.25 Acre Lot
- Fenced
Home Design
- Concrete Foundation
- Composition Shingle Roof
- Lap Siding
Interior Spaces
- 2,154 Sq Ft Home
- 2-Story Property
- Vaulted Ceiling
- Ceiling Fan
- Skylights
- Gas Fireplace
- Vinyl Clad Windows
- Drapes & Rods
- French Doors
- Entrance Foyer
- Family Room with Fireplace
- Formal Dining Room
- Den
- Storage
- Laundry Room
- Crawl Space
- Property Views
Kitchen
- Oven or Range
- Microwave
- Dishwasher
- Kitchen Island
- Granite Countertops
- Disposal
Flooring
- Wood
- Carpet
- Tile
Bedrooms and Bathrooms
- 3 Bedrooms
- Primary Bedroom Suite
- Walk-In Closet
- Garden Bath
Parking
- 3 Car Garage
- Tandem Parking
Outdoor Features
- Deck
Utilities
- Central Air
- Furnace
- Heating System Uses Gas
- Gas Available
- Water Softener is Owned
- Cable TV Available
Ownership History
Purchase Details
Home Financials for this Owner
Home Financials are based on the most recent Mortgage that was taken out on this home.Purchase Details
Home Financials for this Owner
Home Financials are based on the most recent Mortgage that was taken out on this home.Purchase Details
Home Financials for this Owner
Home Financials are based on the most recent Mortgage that was taken out on this home.Purchase Details
Home Financials for this Owner
Home Financials are based on the most recent Mortgage that was taken out on this home.Purchase Details
Home Financials for this Owner
Home Financials are based on the most recent Mortgage that was taken out on this home.Purchase Details
Home Financials for this Owner
Home Financials are based on the most recent Mortgage that was taken out on this home.Purchase Details
Home Financials for this Owner
Home Financials are based on the most recent Mortgage that was taken out on this home.Purchase Details
Home Financials for this Owner
Home Financials are based on the most recent Mortgage that was taken out on this home.Similar Homes in Kennewick, WA
Home Values in the Area
Average Home Value in this Area
Purchase History
| Date | Type | Sale Price | Title Company |
|---|---|---|---|
| Warranty Deed | -- | Stewart Title Company | |
| Warranty Deed | $385,085 | Cascade Title Co | |
| Warranty Deed | $239,900 | Chicago Title | |
| Warranty Deed | $222,000 | Frontier Title & Esc | |
| Special Warranty Deed | $222,000 | Frontier Title & Esc | |
| Warranty Deed | $228,500 | Chicago Title | |
| Warranty Deed | $210,000 | Cascade Title | |
| Warranty Deed | $210,000 | Cascade Title |
Mortgage History
| Date | Status | Loan Amount | Loan Type |
|---|---|---|---|
| Open | $429,250 | New Conventional | |
| Previous Owner | $267,501 | New Conventional | |
| Previous Owner | $264,800 | New Conventional | |
| Previous Owner | $218,000 | FHA | |
| Previous Owner | $219,688 | FHA | |
| Previous Owner | $222,000 | Purchase Money Mortgage | |
| Previous Owner | $182,800 | Fannie Mae Freddie Mac | |
| Previous Owner | $21,300 | Credit Line Revolving | |
| Previous Owner | $179,000 | Fannie Mae Freddie Mac | |
| Previous Owner | $168,000 | Fannie Mae Freddie Mac |
Property History
| Date | Event | Price | Change | Sq Ft Price |
|---|---|---|---|---|
| 07/06/2022 07/06/22 | Sold | $505,000 | -1.9% | $234 / Sq Ft |
| 05/28/2022 05/28/22 | Pending | -- | -- | -- |
| 05/21/2022 05/21/22 | Price Changed | $515,000 | -1.9% | $239 / Sq Ft |
| 05/17/2022 05/17/22 | For Sale | $525,000 | +58.6% | $244 / Sq Ft |
| 11/27/2018 11/27/18 | Sold | $331,000 | +1.8% | $154 / Sq Ft |
| 09/30/2018 09/30/18 | Pending | -- | -- | -- |
| 09/26/2018 09/26/18 | For Sale | $325,000 | -- | $151 / Sq Ft |
Tax History Compared to Growth
Tax History
| Year | Tax Paid | Tax Assessment Tax Assessment Total Assessment is a certain percentage of the fair market value that is determined by local assessors to be the total taxable value of land and additions on the property. | Land | Improvement |
|---|---|---|---|---|
| 2024 | $4,029 | $505,310 | $120,000 | $385,310 |
| 2023 | $4,029 | $505,310 | $120,000 | $385,310 |
| 2022 | $2,878 | $319,470 | $50,000 | $269,470 |
| 2021 | $2,798 | $294,210 | $50,000 | $244,210 |
| 2020 | $2,748 | $277,370 | $50,000 | $227,370 |
| 2019 | $2,600 | $260,530 | $50,000 | $210,530 |
| 2018 | $2,753 | $252,100 | $50,000 | $202,100 |
| 2017 | $2,607 | $218,420 | $50,000 | $168,420 |
| 2016 | $2,650 | $225,500 | $48,000 | $177,500 |
| 2015 | $2,670 | $225,500 | $48,000 | $177,500 |
| 2014 | -- | $225,500 | $48,000 | $177,500 |
| 2013 | -- | $225,500 | $48,000 | $177,500 |
Agents Affiliated with this Home
-
K
Seller's Agent in 2022
Kim Keller
Distinctive Properties Inc
-
E
Buyer's Agent in 2022
Elizabeth Stafford
Professional Realty Services
-

Seller's Agent in 2018
John Keltch
Windermere Group One/Tri-Cities
(509) 727-1001
3 in this area
150 Total Sales
-

Seller Co-Listing Agent in 2018
Barb Keltch
Windermere Group One/Tri-Cities
(509) 727-1002
3 in this area
119 Total Sales
Map
Source: Pacific Regional MLS
MLS Number: 261530
APN: 115894040001005
- 4105 S Irby St
- 3003 W 47th Ave
- 3501 W 42nd Ave
- 4302 S Conway Place
- 3600 W 42nd Ave
- 2629 W 44th Place
- 4871 S Morain St
- 4105 S Neel Ct
- 3614 S Green St
- 1209 W Canyon Lakes Dr
- 3610 S Johnson St
- 3621 W 47th
- 4605 S Olson St
- 3516 S Fisher Ct
- 3405 S Johnson St
- 3809 W 48th Ave
- 3818 W 48th Ave
- 3905 W 43rd Ave
- 2375 W 49th Ave
- 2317 W 50th Ave
