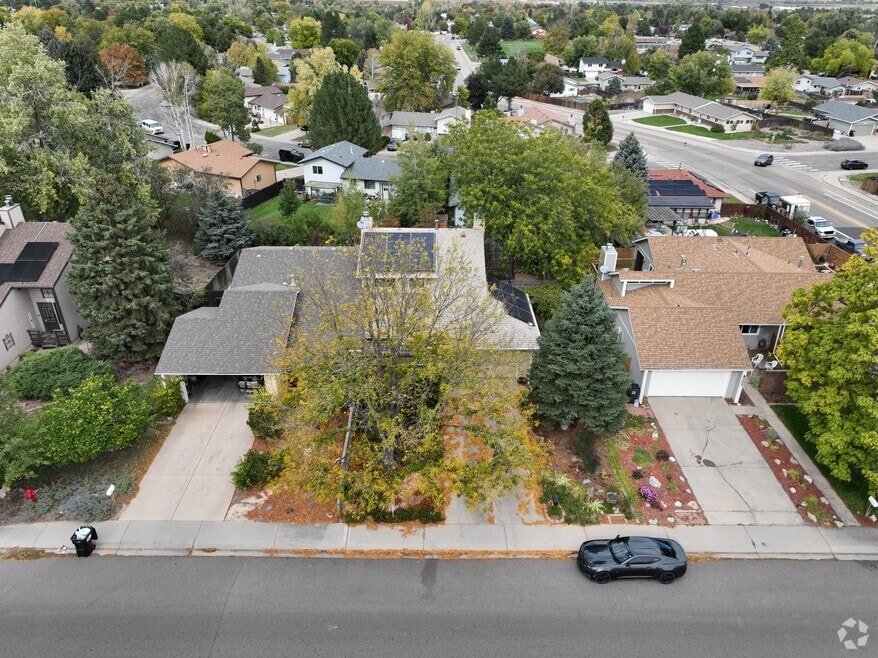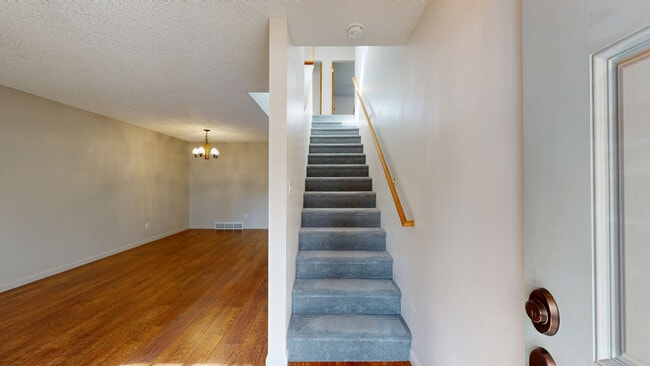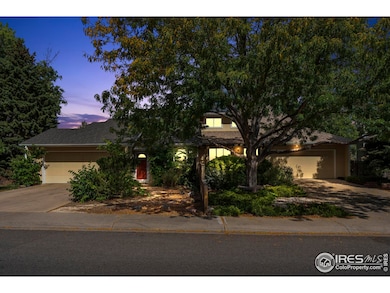
4307 W 9th Street Rd Greeley, CO 80634
Westmoor Acres NeighborhoodEstimated payment $2,115/month
Highlights
- Hot Property
- 2 Car Attached Garage
- Ceiling Fan
- No HOA
- Forced Air Heating and Cooling System
- Carpet
About This Home
Discover an incredible investment opportunity or multi-generational living option with this versatile duplex in Greeley! With a comfortable living spaces and a private backyard, perfect for relaxing or entertaining. The property features a basement with an option to create a seperate entrance, providing the ideal setup to convert into an independent apartment-whether for rental income, a guest suite, or extended family. With multiple living options, this home offers both flexibility and long-term value. Conveniently located near shopping, dining, schools, and easy highway access, 4307 9th St Rd is a property that combines comfort with potential. Don't miss out on this chance to own a home with so many possibilities!
Townhouse Details
Home Type
- Townhome
Est. Annual Taxes
- $1,147
Year Built
- Built in 1978
Parking
- 2 Car Attached Garage
Home Design
- Half Duplex
- Composition Roof
- Composition Shingle
Interior Spaces
- 1,925 Sq Ft Home
- 2-Story Property
- Ceiling Fan
- Partial Basement
Kitchen
- Electric Oven or Range
- Microwave
- Dishwasher
Flooring
- Carpet
- Laminate
Bedrooms and Bathrooms
- 4 Bedrooms
- 3 Bathrooms
Schools
- Shawsheen Elementary School
- Heath Middle School
- Northridge High School
Additional Features
- 4,922 Sq Ft Lot
- Forced Air Heating and Cooling System
Community Details
- No Home Owners Association
- Association fees include no fee
- Westmoor Acres 1St Fg Otlt B Subdivision
Listing and Financial Details
- Assessor Parcel Number R1870286
3D Interior and Exterior Tours
Floorplans
Map
Home Values in the Area
Average Home Value in this Area
Tax History
| Year | Tax Paid | Tax Assessment Tax Assessment Total Assessment is a certain percentage of the fair market value that is determined by local assessors to be the total taxable value of land and additions on the property. | Land | Improvement |
|---|---|---|---|---|
| 2025 | $1,147 | $24,480 | $5,310 | $19,170 |
| 2024 | $1,147 | $24,480 | $5,310 | $19,170 |
| 2023 | $1,093 | $24,130 | $4,190 | $19,940 |
| 2022 | $1,133 | $19,930 | $4,170 | $15,760 |
| 2021 | $1,167 | $20,510 | $4,290 | $16,220 |
| 2020 | $899 | $17,460 | $3,220 | $14,240 |
| 2019 | $901 | $17,460 | $3,220 | $14,240 |
| 2018 | $1,038 | $12,530 | $2,880 | $9,650 |
| 2017 | $1,043 | $12,530 | $2,880 | $9,650 |
| 2016 | $1,009 | $13,640 | $1,990 | $11,650 |
| 2015 | $1,005 | $13,640 | $1,990 | $11,650 |
| 2014 | $747 | $9,880 | $1,590 | $8,290 |
Property History
| Date | Event | Price | List to Sale | Price per Sq Ft |
|---|---|---|---|---|
| 09/26/2025 09/26/25 | For Sale | $385,000 | -- | $200 / Sq Ft |
Purchase History
| Date | Type | Sale Price | Title Company |
|---|---|---|---|
| Special Warranty Deed | -- | None Listed On Document | |
| Deed | $90,500 | -- | |
| Deed | -- | -- |
About the Listing Agent

Northern Colorado is more than just where I work—it’s where I’ve chosen to call home after traveling across the U.S. and serving in the Navy. My passion for real estate, combined with years of experience as a Mortgage Loan Originator, uniquely positions me to guide clients through the complexities of buying or selling a home. Whether you're a first-time homebuyer, veteran, or part of the LGBTQ+ community, I offer personalized service that ensures you feel supported and confident every step of
Marina-Jeanne's Other Listings
Source: IRES MLS
MLS Number: 1044228
APN: R1870286
- 920 44th Avenue Ct Unit 29
- 916 44th Ave Ct Unit 25
- 907 44th Avenue Ct Unit 15
- 740 43rd Avenue Ct
- 801 43rd Avenue Ct
- 1001 43rd Ave Unit 39
- 1001 43rd Ave Unit 55
- 728 41st Avenue Ct
- 39 Ward Dr Unit 202
- 4432 W 6th St
- 1200 43rd Ave Unit 18
- 4321 W 7th St
- 1226 43rd Ave
- 1317 42nd Ave
- 3820 W 7th Street Rd
- 3822 W 11th St Unit 38
- 1009 47th Ave
- 1357 43rd Ave Unit 13
- 738 37th Avenue Ct
- 732 37th Avenue Ct
- 4216 W 9th St
- 4922 W 9th St
- 4952 W 6th Street Rd
- 3208 W 7th St
- 155 48th Avenue Ct
- 3318 W 4th St Unit 3320
- 123 49th Ave Ct
- 1001 50th Ave
- 3004 W A St
- 2025 50th Ave
- 4672 W 20th Street Rd
- 1213 26th Ave
- 2925 19th St Rd
- 1601 27th Ave
- 2173 35th Ave Ct Unit 3
- 2311 W 16th St
- 4355 24th Street Rd Unit 1903
- 2405 38th Ave
- 3769 W 25th St
- 3770 W 24th St





