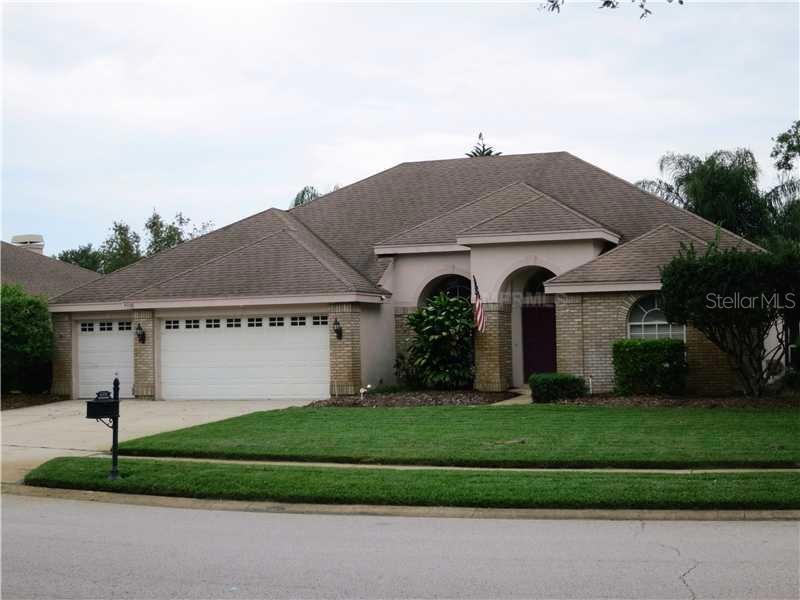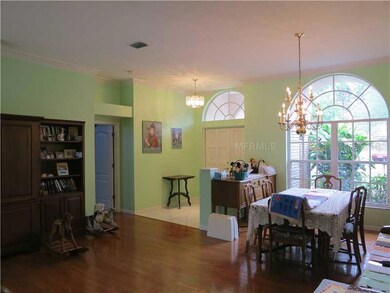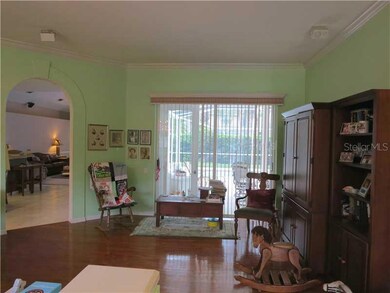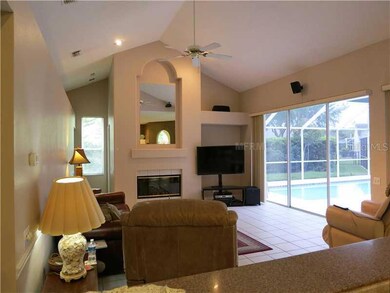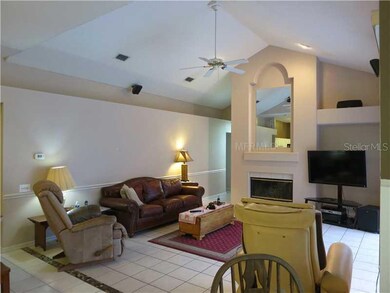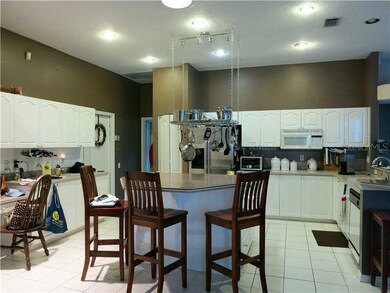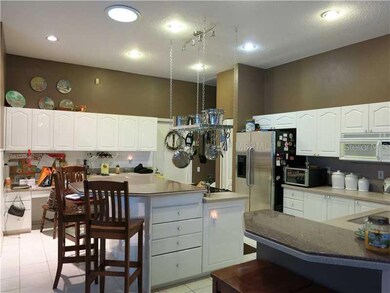
4308 Auston Way Palm Harbor, FL 34685
Lansbrook NeighborhoodEstimated Value: $736,596 - $860,000
Highlights
- Boat Ramp
- Golf Course Community
- Open Floorplan
- Cypress Woods Elementary School Rated A
- Indoor Pool
- Fruit Trees
About This Home
As of September 2013Short Sale. Great opportunity! This popular model offers 4 bedrooms, 3 full baths and 3 car garage on a 1/4 acre pie shaped lot in the desirable AYLESFORD subdivision of LANSBROOK! Inside you will find formal living and dining room featuring hardwoodfloors. Large Kitchen with cooking island is open to family room boasting vaulted ceilings and fireplace. Large Screened in Lanai with pool and spa. HVAC replaced 2009. The beautiful Lansbrook community is one of the most desired living areas in NorthPinellas with top rated school zones, a lake front park with access to Lake Tarpon via a private boat ramp, playgrounds, over 4 miles of walking trails, sport park featuring basketball and soccer, golf course and proximity to the gulf beaches.
Last Agent to Sell the Property
John Bonneau, Jr.
License #3011797 Listed on: 04/21/2013
Last Buyer's Agent
Mollie Gilliard
License #497743
Home Details
Home Type
- Single Family
Est. Annual Taxes
- $3,809
Year Built
- Built in 1995
Lot Details
- 0.3 Acre Lot
- Lot Dimensions are 115.0x115.0
- Mature Landscaping
- Oversized Lot
- Well Sprinkler System
- Fruit Trees
- Property is zoned RPD-5
HOA Fees
- $93 Monthly HOA Fees
Parking
- 3 Car Attached Garage
- Garage Door Opener
Home Design
- Traditional Architecture
- Florida Architecture
- Brick Exterior Construction
- Slab Foundation
- Shingle Roof
- Block Exterior
- Stucco
Interior Spaces
- 2,513 Sq Ft Home
- Open Floorplan
- Crown Molding
- Cathedral Ceiling
- Ceiling Fan
- Wood Burning Fireplace
- Blinds
- Sliding Doors
- Entrance Foyer
- Family Room with Fireplace
- Family Room Off Kitchen
- Combination Dining and Living Room
- Inside Utility
- Fire and Smoke Detector
- Attic
Kitchen
- Range
- Microwave
- Dishwasher
- Solid Surface Countertops
- Disposal
Flooring
- Wood
- Parquet
- Carpet
- Ceramic Tile
Bedrooms and Bathrooms
- 4 Bedrooms
- Split Bedroom Floorplan
- Walk-In Closet
- 3 Full Bathrooms
Laundry
- Dryer
- Washer
Pool
- Indoor Pool
- Screened Pool
- Vinyl Pool
- Spa
- Fence Around Pool
Outdoor Features
- Enclosed patio or porch
Schools
- Cypress Woods Elementary School
- Tarpon Springs Middle School
- East Lake High School
Utilities
- Central Air
- Heating Available
- Electric Water Heater
- High Speed Internet
- Cable TV Available
Listing and Financial Details
- Visit Down Payment Resource Website
- Tax Lot 0430
- Assessor Parcel Number 27-27-16-01971-000-0430
Community Details
Overview
- Lansbrook Subdivision
- The community has rules related to deed restrictions, fencing
Recreation
- Boat Ramp
- Golf Course Community
- Community Playground
- Park
Ownership History
Purchase Details
Home Financials for this Owner
Home Financials are based on the most recent Mortgage that was taken out on this home.Purchase Details
Purchase Details
Similar Homes in Palm Harbor, FL
Home Values in the Area
Average Home Value in this Area
Purchase History
| Date | Buyer | Sale Price | Title Company |
|---|---|---|---|
| Furney Albert L | $330,000 | Brokers Title Of Tampa Llc | |
| Farnham James P | $210,500 | -- | |
| Nohl Crest Homes Corp | $44,000 | -- |
Mortgage History
| Date | Status | Borrower | Loan Amount |
|---|---|---|---|
| Open | Furney Albert L | $319,000 | |
| Closed | Furney Albert L | $58,000 | |
| Closed | Furney Albert L | $287,000 | |
| Closed | Furney Albert L | $264,000 | |
| Closed | Furney Albert L | $56,000 | |
| Previous Owner | Farnham James P | $100,000 | |
| Previous Owner | Farnham James P | $51,546 | |
| Previous Owner | Farnham James P | $378,000 | |
| Previous Owner | Farnham James P | $296,000 | |
| Previous Owner | Farnham James P | $74,000 | |
| Previous Owner | Farnham James P | $189,430 |
Property History
| Date | Event | Price | Change | Sq Ft Price |
|---|---|---|---|---|
| 06/16/2014 06/16/14 | Off Market | $330,000 | -- | -- |
| 09/30/2013 09/30/13 | Sold | $330,000 | 0.0% | $131 / Sq Ft |
| 05/08/2013 05/08/13 | Pending | -- | -- | -- |
| 04/30/2013 04/30/13 | Price Changed | $329,900 | -5.7% | $131 / Sq Ft |
| 04/21/2013 04/21/13 | For Sale | $349,900 | -- | $139 / Sq Ft |
Tax History Compared to Growth
Tax History
| Year | Tax Paid | Tax Assessment Tax Assessment Total Assessment is a certain percentage of the fair market value that is determined by local assessors to be the total taxable value of land and additions on the property. | Land | Improvement |
|---|---|---|---|---|
| 2024 | $5,947 | $377,421 | -- | -- |
| 2023 | $5,947 | $366,428 | $0 | $0 |
| 2022 | $5,788 | $355,755 | $0 | $0 |
| 2021 | $5,864 | $345,393 | $0 | $0 |
| 2020 | $5,853 | $340,624 | $0 | $0 |
| 2019 | $5,758 | $332,966 | $0 | $0 |
| 2018 | $5,686 | $326,758 | $0 | $0 |
| 2017 | $5,643 | $320,037 | $0 | $0 |
| 2016 | $5,601 | $313,454 | $0 | $0 |
| 2015 | $5,686 | $311,275 | $0 | $0 |
| 2014 | $5,662 | $308,805 | $0 | $0 |
Agents Affiliated with this Home
-
J
Seller's Agent in 2013
John Bonneau, Jr.
-
John Bonneau

Seller's Agent in 2013
John Bonneau
CHARLES RUTENBERG REALTY ORLANDO
(352) 809-1566
6 Total Sales
-
Donna Bonneau
D
Seller Co-Listing Agent in 2013
Donna Bonneau
HOFFMAN & HOFFMAN REALTY INC.
(813) 253-2444
12 Total Sales
-
M
Buyer's Agent in 2013
Mollie Gilliard
Map
Source: Stellar MLS
MLS Number: T2565907
APN: 27-27-16-01971-000-0430
- 4320 Auston Way
- 4324 Auston Way
- 4677 Aylesford Dr
- 4693 Aylesford Dr
- 4133 Auston Way
- 4757 Brayton Terrace S
- 4390 Tarpon Lake Blvd
- 4486 Berisford Blvd
- 4037 Auston Way
- 4452 Bardsdale Dr
- 4445 Lansbrook Pkwy
- 3135 Charter Club Dr Unit G
- 3185 Charter Club Dr Unit A
- 3203 Audubon Ct
- 3205 Audubon Ct
- 3200 Charter Club Dr Unit A1
- 1687 Starling Dr
- 3582 Fairway Forest Dr
- 3161 Lake Pine Way S Unit F1
- 3161 Lake Pine Way S Unit B1
- 4308 Auston Way
- 4294 Auston Way
- 4669 Aylesford Dr
- 4673 Aylesford Dr
- 4307 Auston Way
- 4301 Auston Way
- 4282 Auston Way
- 4313 Auston Way
- 4317 Auston Way
- 4665 Aylesford Dr
- 4289 Auston Way
- 4321 Auston Way
- 4270 Auston Way
- 4328 Auston Way
- 4277 Auston Way
- 4325 Auston Way
- 4661 Aylesford Dr
- 4681 Aylesford Dr
- 4330 Auston Way
- 4329 Auston Way
