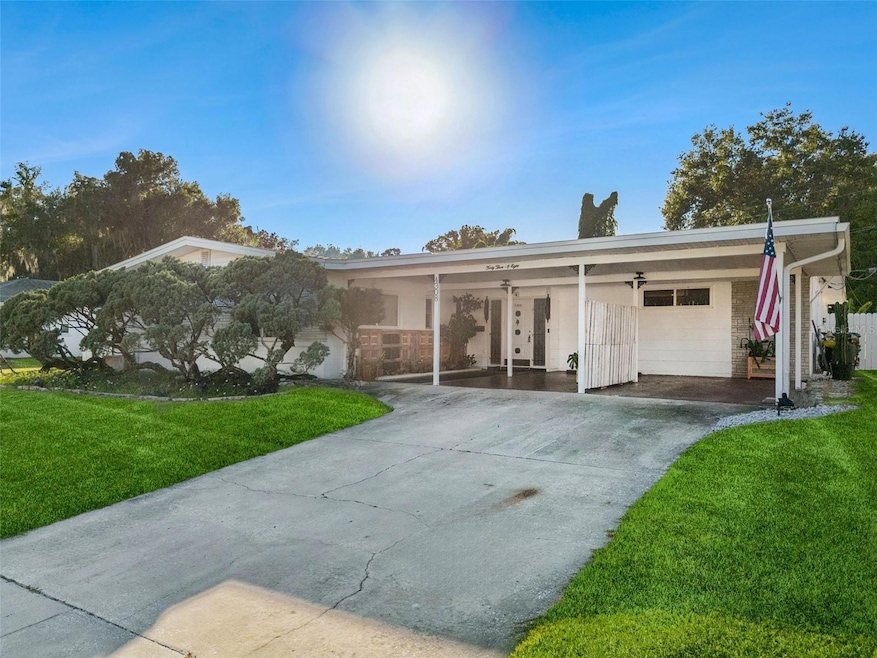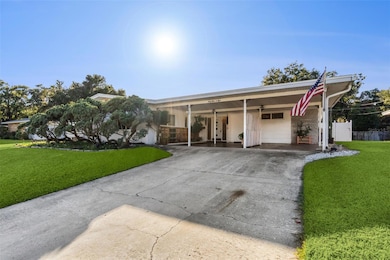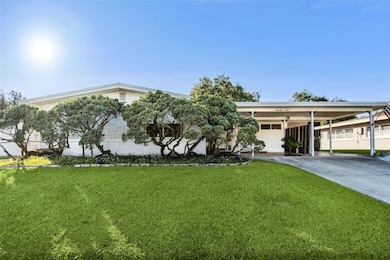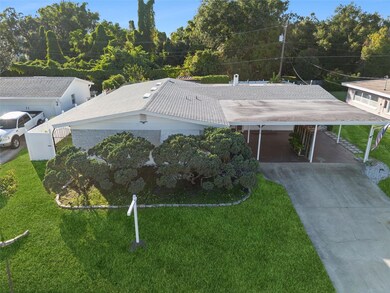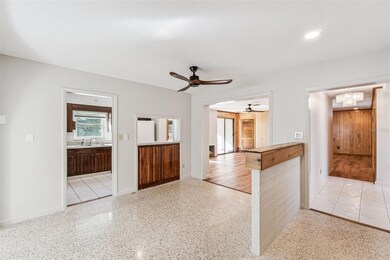4308 Brandeis Ave Orlando, FL 32839
Holden Heights NeighborhoodEstimated payment $2,764/month
Highlights
- Above Ground Spa
- Reverse Osmosis System
- Fruit Trees
- View of Trees or Woods
- Open Floorplan
- Property is near public transit
About This Home
You must see this absolutely beautiful and incredibly spacious home tucked away in Orlando's Medallion Estates! As you pull up to this 3 bedroom, 2 bathroom block home, you'll immediately see the oversized 2-car carport that can easily accommodate large vehicles with plenty of room to spare. It also has an added walkway for extra convenience. As you walk through the ornate front door into the foyer, you see just how spacious the home really is. The living room has BRAND NEW LAMINATE flooring, double sliding glass doors on either side of the fireplace, and a decorative window. You will also see the very convenient laundry and storage room to the side. The living room is bathed in natural light streaming in from the beautiful Florida room that is entirely enclosed with updated DOUBLE PANE WINDOWS. The Florida room also has another added storage area! The rest of the home has wonderful terrazzo floors in every room that have been professionally filled, leveled, and restored. The primary bedroom features double closets, an updated energy-saving ceiling fan, and tinted windows for energy efficiency and added privacy. Bedrooms 2 and 3 are spacious and have ceiling fans of their own. The family room is surrounded in updated windows and is filled with natural light. Under the kitchen sink you'll find an entire reverse osmosis water system for perfectly clean water. As you step out back, you are greeted by a paradise of fruit trees, mulberry trees, and elephant ear plants covering the SPA HOUSE that holds another gathering and seating area by the spa. The septic tank had a perfect inspection in 2023 and was given a new cover. A/C - 2021! ROOF - 2019! The HOA is optional. Medallion Estates is newly-thriving part of SODO. In a few minutes, you can drive to either downtown, The Hourglass District, The Milk District, or the airport. Come see this beautiful home and make it yours today!
Listing Agent
KELLER WILLIAMS HERITAGE REALTY Brokerage Phone: 407-862-9700 License #3423157 Listed on: 11/22/2025

Home Details
Home Type
- Single Family
Est. Annual Taxes
- $5,268
Year Built
- Built in 1960
Lot Details
- 9,162 Sq Ft Lot
- Lot Dimensions are 122x75
- East Facing Home
- Vinyl Fence
- Mature Landscaping
- Irregular Lot
- Irrigation Equipment
- Fruit Trees
- Property is zoned R-1A
HOA Fees
- $6 Monthly HOA Fees
Home Design
- Florida Architecture
- Slab Foundation
- Shingle Roof
- Block Exterior
Interior Spaces
- 1,936 Sq Ft Home
- Open Floorplan
- Ceiling Fan
- Wood Burning Fireplace
- Fireplace Features Masonry
- Double Pane Windows
- Awning
- French Doors
- Sliding Doors
- Family Room
- Living Room with Fireplace
- Dining Room
- Sun or Florida Room
- Inside Utility
- Views of Woods
- Fire and Smoke Detector
Kitchen
- Range
- Microwave
- Dishwasher
- Solid Wood Cabinet
- Disposal
- Reverse Osmosis System
Flooring
- Laminate
- Tile
- Terrazzo
Bedrooms and Bathrooms
- 3 Bedrooms
- Primary Bedroom on Main
- 2 Full Bathrooms
- Shower Only
Laundry
- Laundry Room
- Washer and Electric Dryer Hookup
Parking
- 2 Carport Spaces
- Driveway
- Off-Street Parking
Outdoor Features
- Above Ground Spa
- Enclosed Patio or Porch
- Shed
- Rain Gutters
- Rain Barrels or Cisterns
Location
- Property is near public transit
Schools
- Pineloch Elementary School
- Memorial Middle School
- Oak Ridge High School
Utilities
- Central Heating and Cooling System
- Thermostat
- Electric Water Heater
- Septic Tank
- Fiber Optics Available
- Cable TV Available
Community Details
- Medallion Estates Subdivision
Listing and Financial Details
- Visit Down Payment Resource Website
- Legal Lot and Block 15 / D
- Assessor Parcel Number 11-23-29-5571-04-150
Map
Home Values in the Area
Average Home Value in this Area
Tax History
| Year | Tax Paid | Tax Assessment Tax Assessment Total Assessment is a certain percentage of the fair market value that is determined by local assessors to be the total taxable value of land and additions on the property. | Land | Improvement |
|---|---|---|---|---|
| 2025 | $5,268 | $315,040 | $100,000 | $215,040 |
| 2024 | $337 | $305,060 | $100,000 | $205,060 |
| 2023 | $337 | $131,677 | $0 | $0 |
| 2022 | $307 | $127,842 | $0 | $0 |
| 2021 | $297 | $124,118 | $0 | $0 |
| 2020 | $288 | $122,404 | $0 | $0 |
| 2019 | $280 | $119,652 | $0 | $0 |
| 2018 | $271 | $117,421 | $0 | $0 |
| 2017 | $1,217 | $172,728 | $45,000 | $127,728 |
| 2016 | $1,187 | $165,368 | $40,000 | $125,368 |
| 2015 | $1,203 | $151,926 | $40,000 | $111,926 |
| 2014 | $1,244 | $135,294 | $40,000 | $95,294 |
Property History
| Date | Event | Price | List to Sale | Price per Sq Ft | Prior Sale |
|---|---|---|---|---|---|
| 11/22/2025 11/22/25 | For Sale | $439,000 | +21.9% | $227 / Sq Ft | |
| 02/22/2023 02/22/23 | Sold | $360,000 | -6.5% | $186 / Sq Ft | View Prior Sale |
| 02/10/2023 02/10/23 | Pending | -- | -- | -- | |
| 12/07/2022 12/07/22 | For Sale | $385,000 | -- | $199 / Sq Ft |
Purchase History
| Date | Type | Sale Price | Title Company |
|---|---|---|---|
| Warranty Deed | $360,000 | Fidelity National Title | |
| Interfamily Deed Transfer | -- | Attorney |
Mortgage History
| Date | Status | Loan Amount | Loan Type |
|---|---|---|---|
| Open | $353,479 | FHA |
Source: Stellar MLS
MLS Number: O6360574
APN: 11-2329-5571-04-150
- 4608 Lake Holden Hills Dr
- 426 Doolittle St
- 4018 Brandeis Ave
- 4509 Patricia Ann Ct
- 332 Benton St
- 524 Glen Grove Ln
- 4110 Forrestal Ave
- 217 Spencer St
- 3819 Bradley Ave
- 4851 Legacy Oaks Dr
- Ashley Contemporary Plan at
- Arthur Contemporary Plan at
- Arthur Modern Farmhouse Plan at
- 3817 Bainbridge Ave
- 4415 Raymar Dr
- 1126 43rd St
- 3651 S Rosalind Ave
- 1149 W Holden Ave
- 1144 Palma Dr
- 1256 Tyler Lake Cir
- 4615 Mars Ct
- 3823 Bainbridge Ave
- 1200 Holden Ave
- 406 Lillian Dr
- 3219 S Orange Ave
- 1438 Holden Ave Unit 6
- 4440 Canopy Park Loop
- 415 E Pine St Unit 1
- 415 E Pine St
- 1425 38th St
- 2718 S Sunrise Ct
- 1324 37th St
- 5118 Laval Dr
- 4746 S Rio Grande Ave
- 4937 Waterway Ct
- 4900 S Rio Grande Ave
- 4255 Barwood Dr
- 2873 S Osceola Ave Unit Pineloch Lake Condos
- 2893 S Osceola Ave Unit E7
- 4919 Aventura Blvd
