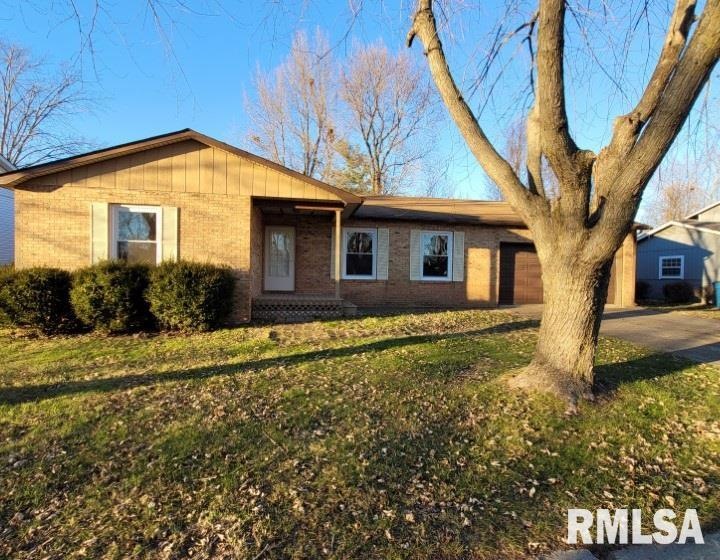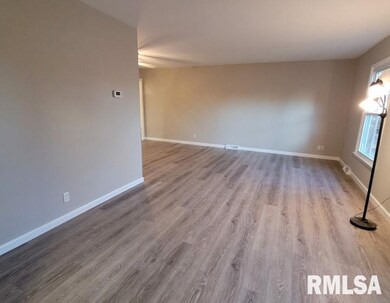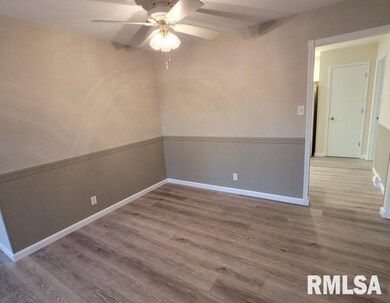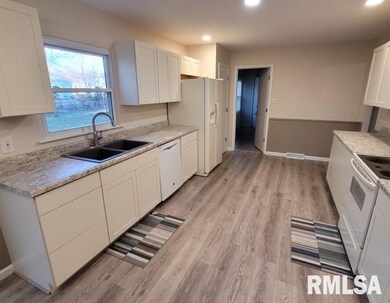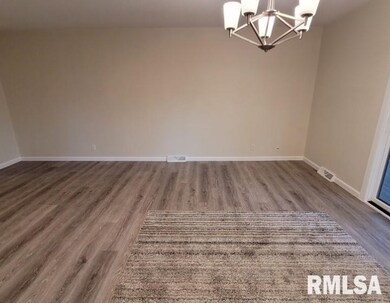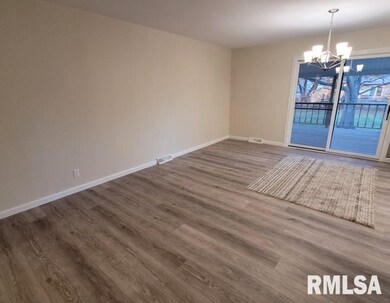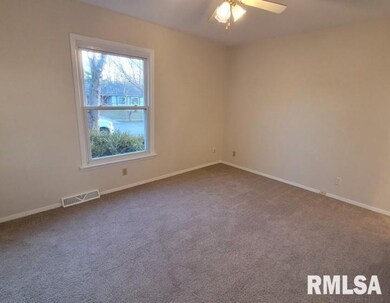
$179,900
- 3 Beds
- 2 Baths
- 1,700 Sq Ft
- 25 SW Crescent Dr
- Mount Vernon, IL
Split level home sitting on almost half an acre. Fenced in back yard with 30 x 40 outbuilding with concrete floor. Just off the kitchen is a 10 x 10 deck and out the lower level walk out is another deck and small outbuilding. beautiful fenced in back yard.
Kim Duncan KIM DUNCAN AUCTION & REALTY
