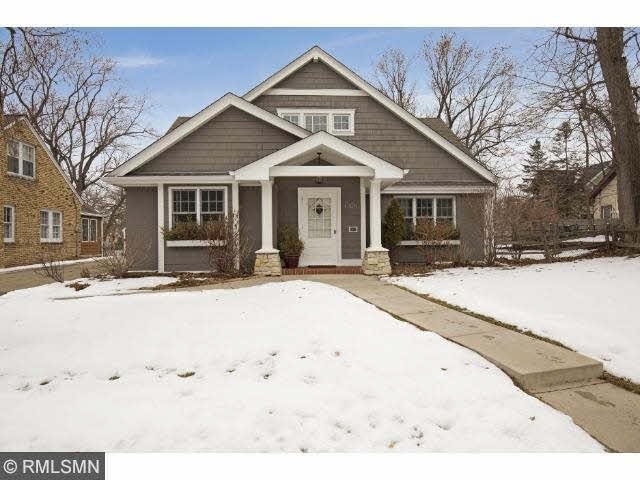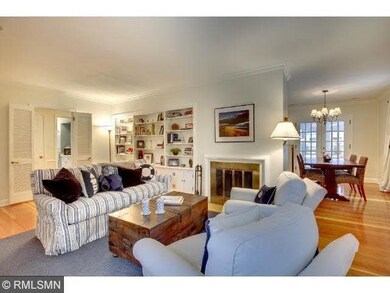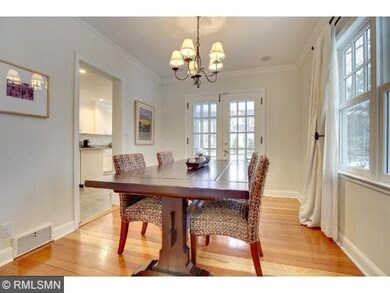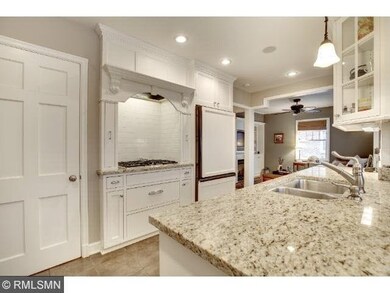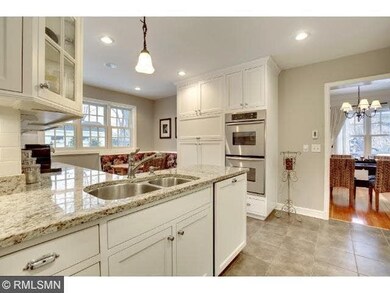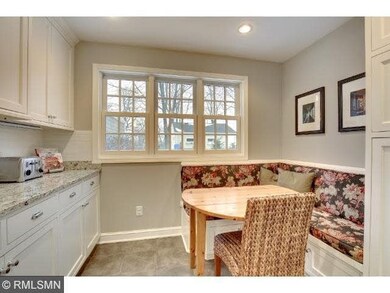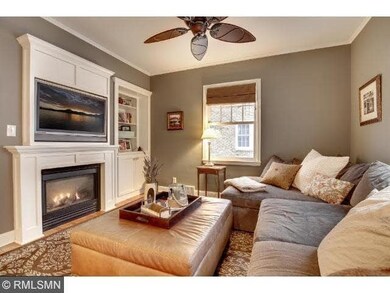
4308 Morningside Rd Edina, MN 55416
Morningside NeighborhoodHighlights
- Heated Floors
- Property is near public transit
- Breakfast Area or Nook
- Highlands Elementary School Rated A
- Whirlpool Bathtub
- Formal Dining Room
About This Home
As of September 2023Stunning new re-construction in demand Morningside. 3 bedrooms up with great master suite. Gourmet kitchen with main floor family room, breakfast nook and 4th bedroom. Lower level 2nd family rm. Level yard off the screen porch. New 2 car oversized garage.
Last Agent to Sell the Property
Carl Zinn
Coldwell Banker Burnet Listed on: 01/22/2015
Last Buyer's Agent
Rebecca Thompson
RE/MAX Advantage Plus
Home Details
Home Type
- Single Family
Est. Annual Taxes
- $5,694
Year Built
- Built in 1940
Lot Details
- 6,534 Sq Ft Lot
- Lot Dimensions are 100x65
- Few Trees
Home Design
- Brick Exterior Construction
- Asphalt Shingled Roof
Interior Spaces
- 2-Story Property
- Ceiling Fan
- Wood Burning Fireplace
- Formal Dining Room
Kitchen
- Breakfast Area or Nook
- Eat-In Kitchen
- Built-In Oven
- Cooktop
- Microwave
- Dishwasher
- Disposal
Flooring
- Wood
- Heated Floors
- Tile
Bedrooms and Bathrooms
- 4 Bedrooms
- Walk-In Closet
- Primary Bathroom is a Full Bathroom
- Bathroom on Main Level
- Whirlpool Bathtub
- Bathtub With Separate Shower Stall
Laundry
- Dryer
- Washer
Partially Finished Basement
- Basement Fills Entire Space Under The House
- Basement Window Egress
Parking
- 2 Car Detached Garage
- Garage Door Opener
- Driveway
Location
- Property is near public transit
Utilities
- Forced Air Heating and Cooling System
- Furnace Humidifier
Listing and Financial Details
- Assessor Parcel Number 0702824420061
Ownership History
Purchase Details
Home Financials for this Owner
Home Financials are based on the most recent Mortgage that was taken out on this home.Purchase Details
Home Financials for this Owner
Home Financials are based on the most recent Mortgage that was taken out on this home.Purchase Details
Home Financials for this Owner
Home Financials are based on the most recent Mortgage that was taken out on this home.Purchase Details
Similar Homes in Edina, MN
Home Values in the Area
Average Home Value in this Area
Purchase History
| Date | Type | Sale Price | Title Company |
|---|---|---|---|
| Warranty Deed | $1,325,000 | Results Title | |
| Warranty Deed | $790,000 | Burnet Title | |
| Warranty Deed | $739,000 | Trademark Title Services Inc | |
| Warranty Deed | $364,500 | -- |
Mortgage History
| Date | Status | Loan Amount | Loan Type |
|---|---|---|---|
| Previous Owner | $920,000 | New Conventional | |
| Previous Owner | $920,000 | Construction | |
| Previous Owner | $632,000 | Adjustable Rate Mortgage/ARM | |
| Previous Owner | $591,200 | Adjustable Rate Mortgage/ARM |
Property History
| Date | Event | Price | Change | Sq Ft Price |
|---|---|---|---|---|
| 09/26/2023 09/26/23 | Sold | $1,325,000 | +10.4% | $412 / Sq Ft |
| 08/28/2023 08/28/23 | Pending | -- | -- | -- |
| 08/25/2023 08/25/23 | For Sale | $1,200,000 | +62.4% | $373 / Sq Ft |
| 04/07/2015 04/07/15 | Sold | $739,000 | 0.0% | $261 / Sq Ft |
| 02/02/2015 02/02/15 | Pending | -- | -- | -- |
| 01/22/2015 01/22/15 | For Sale | $739,000 | -- | $261 / Sq Ft |
Tax History Compared to Growth
Tax History
| Year | Tax Paid | Tax Assessment Tax Assessment Total Assessment is a certain percentage of the fair market value that is determined by local assessors to be the total taxable value of land and additions on the property. | Land | Improvement |
|---|---|---|---|---|
| 2023 | $11,684 | $893,300 | $425,000 | $468,300 |
| 2022 | $10,517 | $875,500 | $406,000 | $469,500 |
| 2021 | $10,344 | $762,600 | $322,000 | $440,600 |
| 2020 | $10,429 | $749,900 | $308,000 | $441,900 |
| 2019 | $9,867 | $743,200 | $308,000 | $435,200 |
| 2018 | $8,175 | $708,800 | $294,000 | $414,800 |
| 2017 | $7,689 | $550,500 | $236,800 | $313,700 |
| 2016 | $6,696 | $480,800 | $236,800 | $244,000 |
| 2015 | $5,551 | $414,300 | $209,000 | $205,300 |
| 2014 | -- | $405,100 | $176,000 | $229,100 |
Agents Affiliated with this Home
-

Seller's Agent in 2023
Jamie Kenton
eXp Realty
(612) 600-8846
1 in this area
118 Total Sales
-

Buyer's Agent in 2023
Chris Bjorling
Rize Realty
(608) 381-5151
1 in this area
82 Total Sales
-
C
Seller's Agent in 2015
Carl Zinn
Coldwell Banker Burnet
-
R
Buyer's Agent in 2015
Rebecca Thompson
RE/MAX
Map
Source: REALTOR® Association of Southern Minnesota
MLS Number: 4710353
APN: 07-028-24-42-0061
- 4401 Littel St
- 4324 Oakdale Ave S
- 4271 Wooddale Ave S
- 4128 W 45th St
- 4235 Princeton Ave
- 4407 Curve Ave
- 4113 Monterey Ave
- 4212 Princeton Ave
- 4312 France Ave S
- 4360 France Ave S Unit 2
- 4216 France Ave S
- 3915 W 42nd St
- 4404 Sunnyside Rd
- 4510 Arden Ave
- 4019 Natchez Ave S
- 4504 Wooddale Ave
- 4012 Monterey Ave
- 4013 Natchez Ave S
- 4011 Grimes Ave S
- 4007 Grimes Ave S
