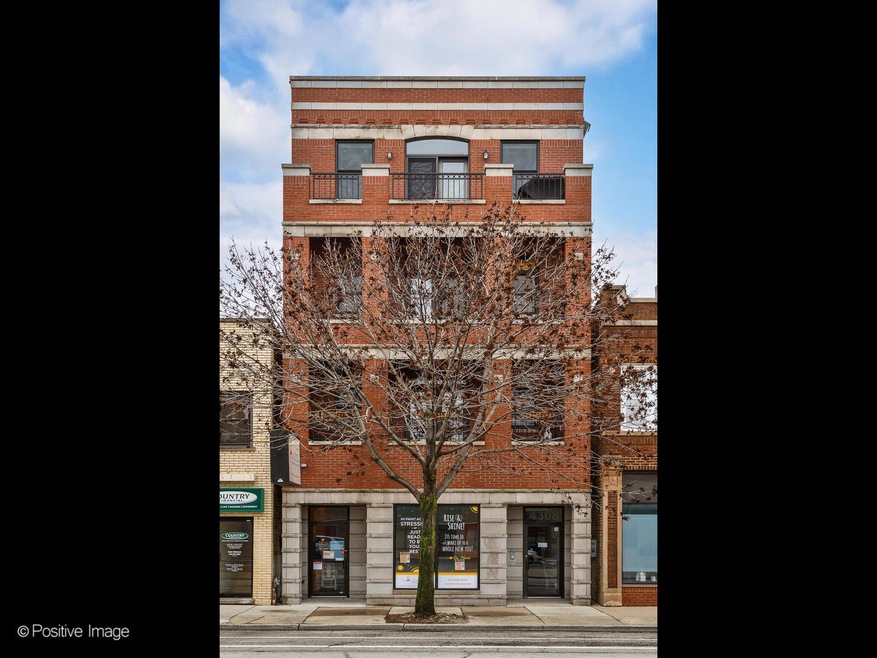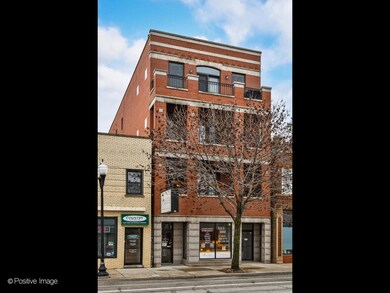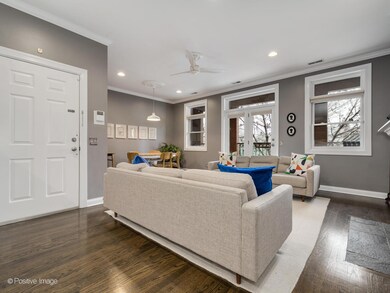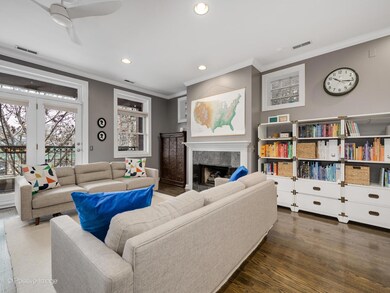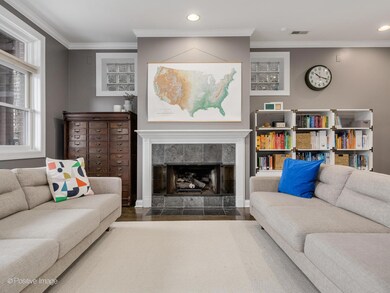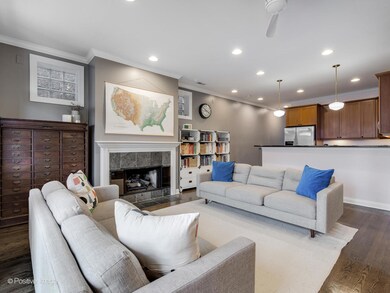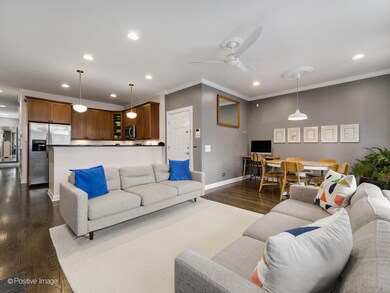
4308 N Lincoln Ave Unit 1 Chicago, IL 60618
North Center NeighborhoodEstimated Value: $475,000 - $678,000
Highlights
- Heated Floors
- Deck
- Balcony
- Coonley Elementary School Rated A-
- Stainless Steel Appliances
- Built-In Features
About This Home
As of June 2023Unique 3 bedroom 2 bathroom condo in all brick building in Lincoln Square! Built in 2002, this unit combines a modern floor plan and kitchen with newly remodeled bathrooms with vintage details. Step into a large open floor plan featuring a spacious living area with room for a large dining table, solid oak flooring, crown molding, a fireplace and patio off the front that runs the length of the unit. The kitchen features granite counters, SS appliances and ample cabinets. The hallway has a beautiful built-in for additional storage and leads to the second & third sizable bedrooms. The second bathroom has been updated with radiant heated floors, new vintage tile, toilet and sink. The primary suite sits in the back of the unit, fits a king sized bed and has a walk-in closet. The en-suite primary bathroom was recently updated with radiant heated floors, pink marble counters, custom built-ins, new tile and large shower with dual shower heads. A large deck off the back, one exterior parking spot and a storage unit complete this wonderful home. Great location in Coonley School District just a short walk to Welles Park, the Montrose or Western brown line stops and all that Lincoln Square has to offer.
Last Agent to Sell the Property
@properties Christie's International Real Estate License #475136886 Listed on: 04/12/2023

Last Buyer's Agent
Kyle Naylor
Fulton Grace Realty License #475178184

Property Details
Home Type
- Condominium
Est. Annual Taxes
- $7,192
Year Built
- Built in 2002
Lot Details
- 3,049
HOA Fees
- $280 Monthly HOA Fees
Home Design
- Brick Exterior Construction
- Asphalt Roof
- Concrete Perimeter Foundation
Interior Spaces
- 1,424 Sq Ft Home
- 4-Story Property
- Built-In Features
- Gas Log Fireplace
- Blinds
- Living Room with Fireplace
- Open Floorplan
- Dining Room
- Storage
Kitchen
- Range
- Microwave
- Dishwasher
- Stainless Steel Appliances
Flooring
- Wood
- Heated Floors
Bedrooms and Bathrooms
- 3 Bedrooms
- 3 Potential Bedrooms
- Walk-In Closet
- 2 Full Bathrooms
- Dual Sinks
- Soaking Tub
- Separate Shower
Laundry
- Laundry Room
- Dryer
- Washer
Parking
- 1 Parking Space
- Driveway
- Uncovered Parking
- Parking Included in Price
- Assigned Parking
Outdoor Features
- Balcony
- Deck
Schools
- Coonley Elementary School
Utilities
- Forced Air Heating and Cooling System
- Heating System Uses Natural Gas
- 100 Amp Service
- Lake Michigan Water
Listing and Financial Details
- Homeowner Tax Exemptions
Community Details
Overview
- Association fees include water, insurance, exterior maintenance
- 4 Units
- Low-Rise Condominium
Amenities
- Common Area
Pet Policy
- Dogs and Cats Allowed
Ownership History
Purchase Details
Home Financials for this Owner
Home Financials are based on the most recent Mortgage that was taken out on this home.Purchase Details
Home Financials for this Owner
Home Financials are based on the most recent Mortgage that was taken out on this home.Purchase Details
Home Financials for this Owner
Home Financials are based on the most recent Mortgage that was taken out on this home.Similar Homes in Chicago, IL
Home Values in the Area
Average Home Value in this Area
Purchase History
| Date | Buyer | Sale Price | Title Company |
|---|---|---|---|
| Kresner Lee R | $561,000 | None Listed On Document | |
| Turgeon Bradley J | $402,000 | -- | |
| Kennedy Christopher J | $329,000 | -- |
Mortgage History
| Date | Status | Borrower | Loan Amount |
|---|---|---|---|
| Open | Kresner Lee R | $532,950 | |
| Previous Owner | Collins Daniel P | $294,400 | |
| Previous Owner | Turgeon Bradley J | $319,000 | |
| Previous Owner | Turgeon Bradley J | $321,600 | |
| Previous Owner | Kennedy Veronica K | $52,300 | |
| Previous Owner | Kennedy Christopher J | $305,120 | |
| Previous Owner | Kennedy Christopher J | $296,100 |
Property History
| Date | Event | Price | Change | Sq Ft Price |
|---|---|---|---|---|
| 06/08/2023 06/08/23 | Sold | $561,000 | +2.0% | $394 / Sq Ft |
| 04/17/2023 04/17/23 | Pending | -- | -- | -- |
| 04/12/2023 04/12/23 | For Sale | $550,000 | +49.5% | $386 / Sq Ft |
| 05/31/2012 05/31/12 | Sold | $368,000 | -5.4% | $230 / Sq Ft |
| 05/01/2012 05/01/12 | Pending | -- | -- | -- |
| 02/29/2012 02/29/12 | Price Changed | $389,000 | -2.8% | $243 / Sq Ft |
| 02/12/2012 02/12/12 | For Sale | $400,000 | -- | $250 / Sq Ft |
Tax History Compared to Growth
Tax History
| Year | Tax Paid | Tax Assessment Tax Assessment Total Assessment is a certain percentage of the fair market value that is determined by local assessors to be the total taxable value of land and additions on the property. | Land | Improvement |
|---|---|---|---|---|
| 2024 | $7,330 | $47,979 | $9,020 | $38,959 |
| 2023 | $7,330 | $38,000 | $8,434 | $29,566 |
| 2022 | $7,330 | $38,000 | $8,434 | $29,566 |
| 2021 | $7,192 | $37,999 | $8,433 | $29,566 |
| 2020 | $7,459 | $35,577 | $3,883 | $31,694 |
| 2019 | $7,398 | $39,106 | $3,883 | $35,223 |
| 2018 | $7,278 | $39,106 | $3,883 | $35,223 |
| 2017 | $7,423 | $36,799 | $3,397 | $33,402 |
| 2016 | $7,094 | $36,799 | $3,397 | $33,402 |
| 2015 | $6,485 | $36,799 | $3,397 | $33,402 |
| 2014 | $6,736 | $37,622 | $2,608 | $35,014 |
| 2013 | $7,007 | $37,622 | $2,608 | $35,014 |
Agents Affiliated with this Home
-
Heather Seidelman

Seller's Agent in 2023
Heather Seidelman
@ Properties
(630) 234-2981
1 in this area
96 Total Sales
-

Buyer's Agent in 2023
Kyle Naylor
Fulton Grace
(312) 900-8908
-

Seller's Agent in 2012
Steve Mills
Kale Realty
-
Mary MacDiarmid

Buyer's Agent in 2012
Mary MacDiarmid
@ Properties
(312) 343-3666
99 Total Sales
Map
Source: Midwest Real Estate Data (MRED)
MLS Number: 11757376
APN: 14-18-304-028-1002
- 4156 N Leavitt St
- 2110 W Montrose Ave Unit 2S
- 2250 W Berteau Ave
- 2312 W Hutchinson St
- 4130 N Leavitt St
- 4435 N Hamilton Ave
- 2062 W Belle Plaine Ave
- 4440 N Damen Ave Unit 2W
- 4434 N Damen Ave Unit 3W
- 4242 N Winchester Ave
- 4047 N Oakley Ave
- 2046 W Cuyler Ave Unit 3W
- 4119 N Western Ave Unit 1
- 4436 N Western Ave Unit 4
- 2335 W Belle Plaine Ave Unit 207
- 2335 W Belle Plaine Ave Unit 211
- 2335 W Belle Plaine Ave Unit 213
- 2335 W Belle Plaine Ave Unit 109
- 4433 N Artesian Ave
- 2426 W Warner Ave
- 4308 N Lincoln Ave Unit 1
- 4308 N Lincoln Ave Unit 3
- 4308 N Lincoln Ave Unit 2
- 4308 N Lincoln Ave
- 4308 N Lincoln Ave
- 4314 N Lincoln Ave
- 4306 N Lincoln Ave Unit 2NDF
- 4306 N Lincoln Ave
- 2148 W Cullom Ave
- 2148 W Cullom Ave Unit 2E
- 2148 W Cullom Ave Unit 1
- 2148 W Cullom Ave Unit 2
- 4312 N Lincoln Ave
- 2150 W Cullom Ave Unit 2W
- 2150 W Cullom Ave
- 2150 W Cullom Ave Unit 1W
- 4300 N Lincoln Ave
- 4304 N Lincoln Ave Unit 2S
- 2152 W Cullom Ave
- 2154 W Cullom Ave
