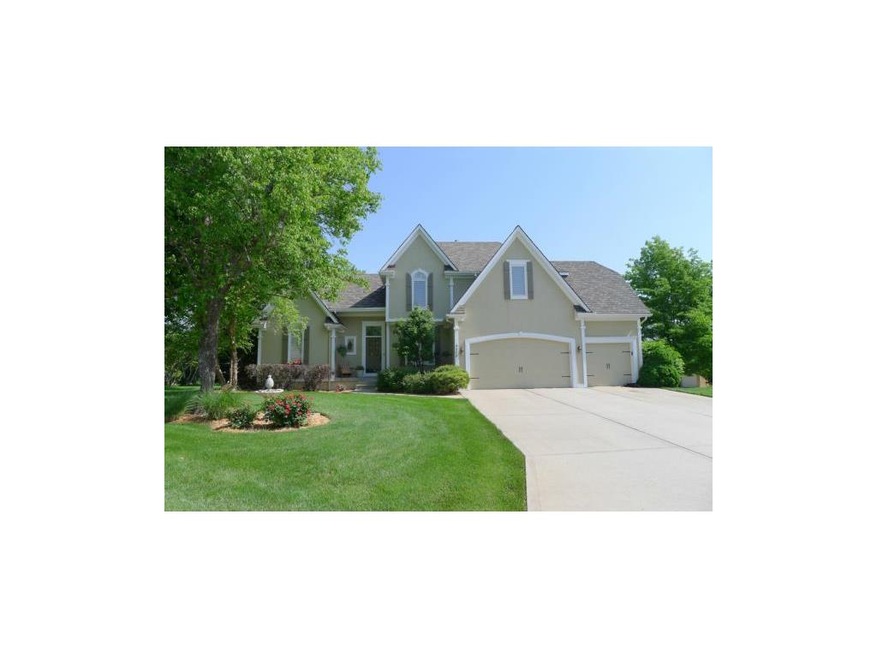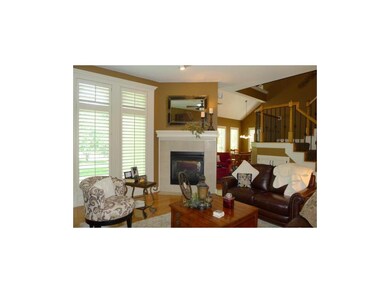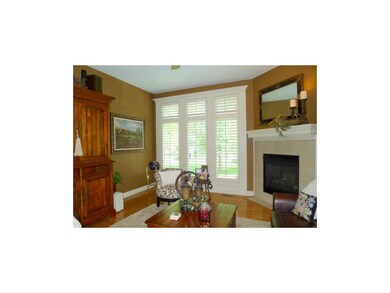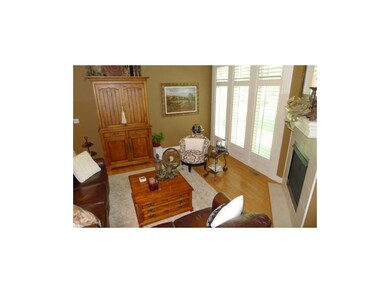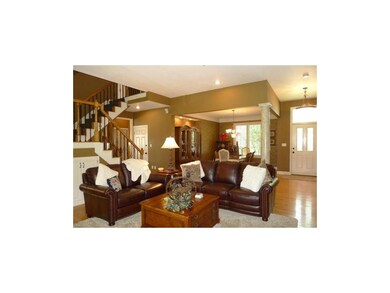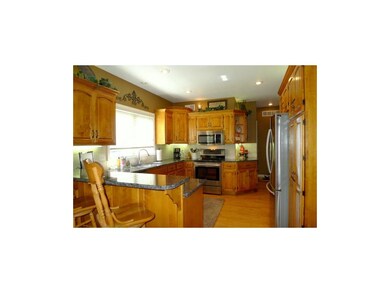
4308 NE Hoit Dr Lees Summit, MO 64064
Chapel Ridge NeighborhoodHighlights
- Lake Privileges
- Hearth Room
- Traditional Architecture
- Chapel Lakes Elementary School Rated A
- Vaulted Ceiling
- Wood Flooring
About This Home
As of November 2021UPDATES DONE – MOVE RIGHT IN - PRICED BELOW MARKET! Meticulously maintained one-owner hm on a beautiful cul-de-sac. New: 50 Yr roof, custom granite, stainless appl, bronze fixtures. $12K in custom plantation shutters. Finished daylight lower lvl w/dance/exercise room. Bose surround, Sprinklers, Central Vac, custom decorative patio & more. Over 3500 sq ft. This one is SWEET & priced right! Lakewood is full of great amenities: lakes, pools/waterpark, & a private championship golf club with memberships available 1/2 share of pontoon access to the lake is available for $3000. That is a RARE commodity.
Last Agent to Sell the Property
Keller Williams Platinum Prtnr License #1999055153 Listed on: 05/28/2014

Last Buyer's Agent
Jillian Gallardo
ReeceNichols - Eastland License #2014029050
Home Details
Home Type
- Single Family
Est. Annual Taxes
- $4,491
Year Built
- Built in 1998
Lot Details
- Cul-De-Sac
- Corner Lot
- Level Lot
- Sprinkler System
- Many Trees
HOA Fees
- $92 Monthly HOA Fees
Parking
- 3 Car Attached Garage
- Front Facing Garage
- Garage Door Opener
Home Design
- Traditional Architecture
- Composition Roof
Interior Spaces
- 3,500 Sq Ft Home
- Wet Bar: Shower Only, Vinyl, Laminate Counters, Carpet, Ceiling Fan(s), Walk-In Closet(s), Shower Over Tub, Built-in Features, Separate Shower And Tub, Whirlpool Tub, Wood Floor, Cathedral/Vaulted Ceiling, Fireplace, Pantry
- Central Vacuum
- Built-In Features: Shower Only, Vinyl, Laminate Counters, Carpet, Ceiling Fan(s), Walk-In Closet(s), Shower Over Tub, Built-in Features, Separate Shower And Tub, Whirlpool Tub, Wood Floor, Cathedral/Vaulted Ceiling, Fireplace, Pantry
- Vaulted Ceiling
- Ceiling Fan: Shower Only, Vinyl, Laminate Counters, Carpet, Ceiling Fan(s), Walk-In Closet(s), Shower Over Tub, Built-in Features, Separate Shower And Tub, Whirlpool Tub, Wood Floor, Cathedral/Vaulted Ceiling, Fireplace, Pantry
- Skylights
- See Through Fireplace
- Gas Fireplace
- Shades
- Plantation Shutters
- Drapes & Rods
- Great Room with Fireplace
- Formal Dining Room
- Fire and Smoke Detector
Kitchen
- Hearth Room
- Breakfast Area or Nook
- Electric Oven or Range
- Recirculated Exhaust Fan
- Dishwasher
- Granite Countertops
- Laminate Countertops
- Disposal
Flooring
- Wood
- Wall to Wall Carpet
- Linoleum
- Laminate
- Stone
- Ceramic Tile
- Luxury Vinyl Plank Tile
- Luxury Vinyl Tile
Bedrooms and Bathrooms
- 4 Bedrooms
- Cedar Closet: Shower Only, Vinyl, Laminate Counters, Carpet, Ceiling Fan(s), Walk-In Closet(s), Shower Over Tub, Built-in Features, Separate Shower And Tub, Whirlpool Tub, Wood Floor, Cathedral/Vaulted Ceiling, Fireplace, Pantry
- Walk-In Closet: Shower Only, Vinyl, Laminate Counters, Carpet, Ceiling Fan(s), Walk-In Closet(s), Shower Over Tub, Built-in Features, Separate Shower And Tub, Whirlpool Tub, Wood Floor, Cathedral/Vaulted Ceiling, Fireplace, Pantry
- Double Vanity
- Whirlpool Bathtub
- Bathtub with Shower
Laundry
- Laundry Room
- Laundry on main level
Finished Basement
- Sub-Basement: Bathroom 4, Exercise Room, Family Room
- Natural lighting in basement
Outdoor Features
- Lake Privileges
- Enclosed patio or porch
Schools
- Chapel Lakes Elementary School
- Blue Springs South High School
Utilities
- Forced Air Heating and Cooling System
Community Details
- Lakewood Subdivision
Listing and Financial Details
- Assessor Parcel Number 43-410-07-42-00-0-00-000
Ownership History
Purchase Details
Home Financials for this Owner
Home Financials are based on the most recent Mortgage that was taken out on this home.Purchase Details
Home Financials for this Owner
Home Financials are based on the most recent Mortgage that was taken out on this home.Purchase Details
Home Financials for this Owner
Home Financials are based on the most recent Mortgage that was taken out on this home.Similar Homes in Lees Summit, MO
Home Values in the Area
Average Home Value in this Area
Purchase History
| Date | Type | Sale Price | Title Company |
|---|---|---|---|
| Warranty Deed | -- | None Listed On Document | |
| Warranty Deed | -- | Kansas City Title | |
| Warranty Deed | -- | First American Title |
Mortgage History
| Date | Status | Loan Amount | Loan Type |
|---|---|---|---|
| Open | $405,000 | New Conventional | |
| Closed | $405,000 | New Conventional | |
| Previous Owner | $330,000 | New Conventional | |
| Previous Owner | $329,600 | New Conventional | |
| Previous Owner | $304,000 | New Conventional | |
| Previous Owner | $187,600 | New Conventional | |
| Previous Owner | $32,000 | Credit Line Revolving | |
| Previous Owner | $198,000 | Unknown |
Property History
| Date | Event | Price | Change | Sq Ft Price |
|---|---|---|---|---|
| 11/19/2021 11/19/21 | Sold | -- | -- | -- |
| 10/24/2021 10/24/21 | Pending | -- | -- | -- |
| 08/09/2021 08/09/21 | For Sale | $425,000 | +21.5% | $92 / Sq Ft |
| 06/05/2018 06/05/18 | Sold | -- | -- | -- |
| 04/22/2018 04/22/18 | Pending | -- | -- | -- |
| 04/05/2018 04/05/18 | Price Changed | $349,900 | -2.8% | $76 / Sq Ft |
| 02/16/2018 02/16/18 | For Sale | $360,000 | 0.0% | $78 / Sq Ft |
| 12/22/2014 12/22/14 | Sold | -- | -- | -- |
| 11/23/2014 11/23/14 | Pending | -- | -- | -- |
| 05/22/2014 05/22/14 | For Sale | $359,900 | -- | $103 / Sq Ft |
Tax History Compared to Growth
Tax History
| Year | Tax Paid | Tax Assessment Tax Assessment Total Assessment is a certain percentage of the fair market value that is determined by local assessors to be the total taxable value of land and additions on the property. | Land | Improvement |
|---|---|---|---|---|
| 2024 | $6,254 | $83,161 | $8,846 | $74,315 |
| 2023 | $6,254 | $83,161 | $8,846 | $74,315 |
| 2022 | $5,986 | $70,490 | $10,878 | $59,612 |
| 2021 | $5,981 | $70,490 | $10,878 | $59,612 |
| 2020 | $5,650 | $65,861 | $10,878 | $54,983 |
| 2019 | $5,477 | $65,861 | $10,878 | $54,983 |
| 2018 | $5,296 | $61,786 | $7,956 | $53,830 |
| 2017 | $4,855 | $61,786 | $7,956 | $53,830 |
| 2016 | $4,855 | $56,829 | $10,127 | $46,702 |
| 2014 | $4,492 | $52,250 | $10,123 | $42,127 |
Agents Affiliated with this Home
-
Julana Harper Sachs

Seller's Agent in 2021
Julana Harper Sachs
RE/MAX Premier Realty
(816) 582-6566
1 in this area
84 Total Sales
-
David Costello

Seller Co-Listing Agent in 2021
David Costello
RE/MAX Premier Realty
(816) 591-3186
1 in this area
143 Total Sales
-
Crystal Marsh

Buyer's Agent in 2021
Crystal Marsh
Wardell & Holmes Real Estate
(816) 416-7111
1 in this area
7 Total Sales
-
J
Seller's Agent in 2018
Jillian Gallardo
ReeceNichols - Eastland
-
The Carter Group

Seller's Agent in 2014
The Carter Group
Keller Williams Platinum Prtnr
(816) 350-4455
17 in this area
279 Total Sales
Map
Source: Heartland MLS
MLS Number: 1884669
APN: 43-410-07-42-00-0-00-000
- 212 NE Landings Cir
- 234 NE Bayview Dr
- 218 NE Bayview Dr
- 208 NE Landings Cir
- 4134 NE Hampstead Dr
- 264 NE Edgewater Dr
- 416 NE Brockton Dr
- 4011 NE Woodridge Dr
- 4017 NE Woodridge Dr
- 604 NE Silverleaf Place
- 129 NE Edgewater Dr
- 4121 NE Courtney Dr
- 129 NE Wood Glen Ln
- 712 NE Plumbrook Place
- 4004 NE Independence Ave
- 4900 NE Maybrook Rd
- 4616 NW Bramble Trail
- 218 NW Aspen St
- 220 NW Aspen St
- 302 NW Bramble Trail Cir
