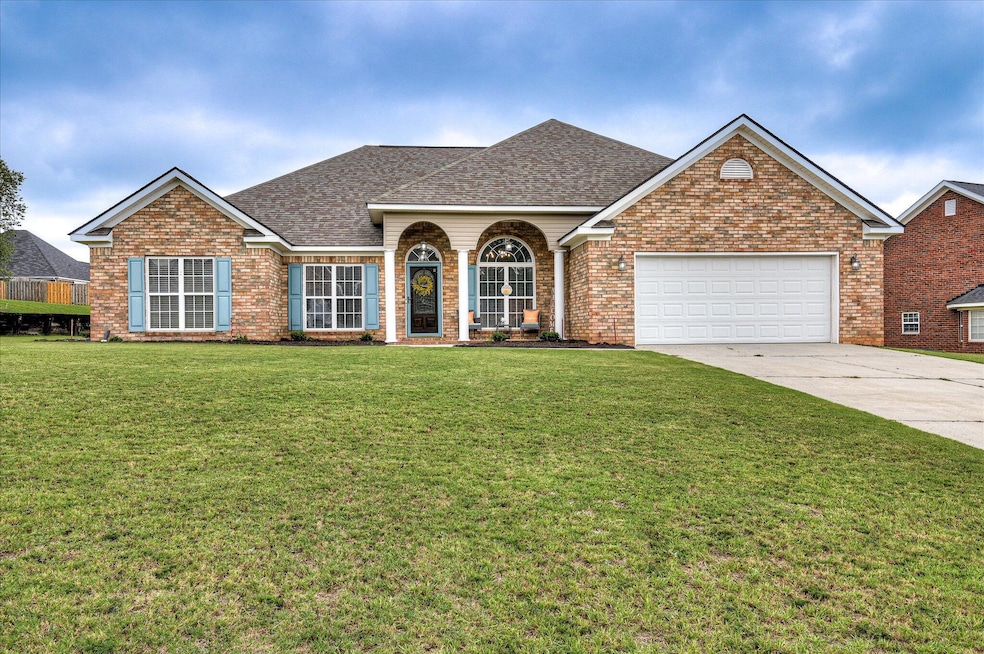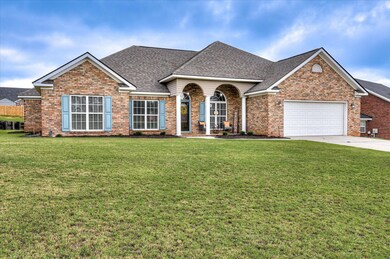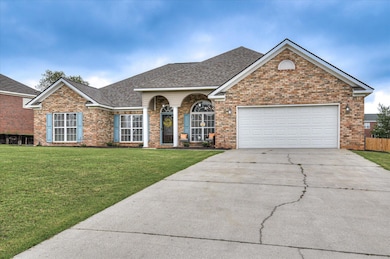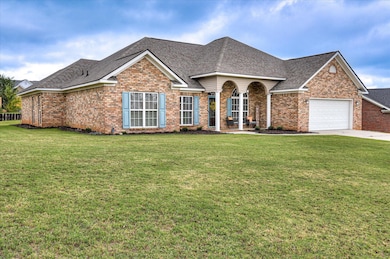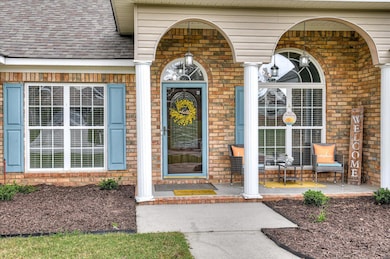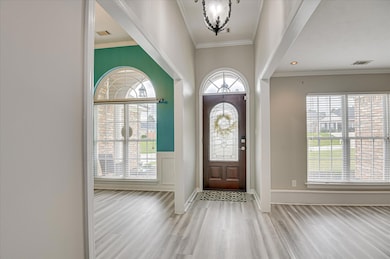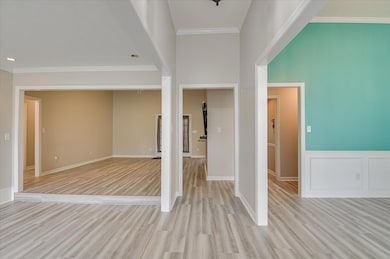4308 Regans Ln Augusta, GA 30909
Belair NeighborhoodEstimated payment $1,972/month
Highlights
- Deck
- Ranch Style House
- Breakfast Room
- R.B. Hunt Elementary School Rated A
- Covered Patio or Porch
- Walk-In Pantry
About This Home
Welcome to this brick ranch on a level lot, just minutes from Fort Gordon, local hospitals, and I-20. Conveniently located off South Bel Air Road, this home offers a desirable split-bedroom floor plan, two-car garage, pantry, covered patio, and low-maintenance LVP flooring throughout.A welcoming foyer opens to a formal dining room on one side and a versatile flex room on the other--ideal for a sitting room, den, or playroom. Beyond is the open-concept living room, kitchen, and breakfast area. The kitchen features an island with electric cooktop and vented exhaust, wall oven, custom tile backsplash, double deep sink, dishwasher, and ample cabinetry, along with a walk-in pantry.On one side of the home, you'll find the half bath, laundry room with storage closet, and the spacious primary suite. The primary bath offers a double-sink vanity, separate shower and soaking tub, and a walk-in closet. On the opposite side, three guest bedrooms share a full bath and hallway linen closet.Out back, a covered patio and adjoining deck overlook the expansive, privacy-fenced yard with storage shed--perfect for entertaining, gardening, or hobbies. This is a great location and perfect for those seeking the convenience of access to major area employers and thoroughfares.
Home Details
Home Type
- Single Family
Est. Annual Taxes
- $3,272
Year Built
- Built in 2004
Lot Details
- 0.39 Acre Lot
- Lot Dimensions are 153x173x33x184
- Privacy Fence
- Fenced
- Landscaped
HOA Fees
- $10 Monthly HOA Fees
Parking
- 2 Car Attached Garage
Home Design
- Ranch Style House
- Brick Exterior Construction
- Slab Foundation
- Composition Roof
Interior Spaces
- 2,514 Sq Ft Home
- Blinds
- Entrance Foyer
- Living Room
- Dining Room
Kitchen
- Breakfast Room
- Eat-In Kitchen
- Walk-In Pantry
- Built-In Electric Oven
- Cooktop
- Dishwasher
- Kitchen Island
Flooring
- Carpet
- Vinyl
Bedrooms and Bathrooms
- 4 Bedrooms
- Split Bedroom Floorplan
- Primary bathroom on main floor
- Soaking Tub
Laundry
- Laundry Room
- Washer and Electric Dryer Hookup
Home Security
- Storm Doors
- Fire and Smoke Detector
Outdoor Features
- Deck
- Covered Patio or Porch
- Outbuilding
Schools
- Bel Air Elementary School
- A R Johnson H.S.E. Middle School
- Westside High School
Utilities
- Forced Air Heating and Cooling System
- Vented Exhaust Fan
Community Details
- Elderberry Subdivision
Listing and Financial Details
- Home warranty included in the sale of the property
- Assessor Parcel Number 0662209000
Map
Home Values in the Area
Average Home Value in this Area
Tax History
| Year | Tax Paid | Tax Assessment Tax Assessment Total Assessment is a certain percentage of the fair market value that is determined by local assessors to be the total taxable value of land and additions on the property. | Land | Improvement |
|---|---|---|---|---|
| 2025 | $4,103 | $135,208 | $15,800 | $119,408 |
| 2024 | $4,103 | $122,508 | $15,800 | $106,708 |
| 2023 | $3,678 | $114,968 | $15,800 | $99,168 |
| 2022 | $3,415 | $107,828 | $15,800 | $92,028 |
| 2021 | $3,162 | $89,995 | $15,800 | $74,195 |
| 2020 | $3,109 | $89,995 | $15,800 | $74,195 |
| 2019 | $3,089 | $83,250 | $15,800 | $67,450 |
| 2018 | $3,112 | $83,250 | $15,800 | $67,450 |
| 2017 | $3,110 | $83,250 | $15,800 | $67,450 |
| 2016 | $3,113 | $83,250 | $15,800 | $67,450 |
| 2015 | $3,135 | $83,250 | $15,800 | $67,450 |
| 2014 | $3,139 | $83,250 | $15,800 | $67,450 |
Property History
| Date | Event | Price | List to Sale | Price per Sq Ft |
|---|---|---|---|---|
| 09/22/2025 09/22/25 | Price Changed | $319,900 | -3.0% | $127 / Sq Ft |
| 08/12/2025 08/12/25 | For Sale | $329,900 | -- | $131 / Sq Ft |
Purchase History
| Date | Type | Sale Price | Title Company |
|---|---|---|---|
| Warranty Deed | $150,000 | -- | |
| Foreclosure Deed | $143,920 | -- | |
| Quit Claim Deed | -- | -- | |
| Warranty Deed | $215,000 | -- | |
| Warranty Deed | $20,000 | -- |
Mortgage History
| Date | Status | Loan Amount | Loan Type |
|---|---|---|---|
| Open | $120,000 | New Conventional | |
| Previous Owner | $182,750 | Purchase Money Mortgage | |
| Previous Owner | $147,700 | Construction |
Source: REALTORS® of Greater Augusta
MLS Number: 545711
APN: 0662209000
- 4321 Regans Ln
- 4543 Logans Way
- 5005 Charlie Dr
- 4829 Apple Ct
- 5316 Bull St
- 4002 Cottingham Way
- 5309 Bull St
- 3416 Covington Ct
- 4042 Cottingham Way
- 3422 Covington Ct
- 4086 Harper Franklin Ave
- 2305 Belair Spring Rd
- 729 Holderness Ct
- 4061 Cottingham Way
- 1056 Burlington Dr
- 1038 Burlington Dr
- 2362 Belair Spring Rd
- 2344 Belair Spring Rd
- 2355 Belair Spring Rd
- 3892 Harper Franklin Ave
- 2000 Mchenry Square
- 4018 Cottingham Way
- 5307 Bull St
- 1400 Pointe Grand Dr
- 3025 Mabus Dr
- 2356 Helsinki Dr
- 1923 Barton Chapel Rd
- 101 Little Rock Dr
- 2017 Willhaven Dr
- 2466 Madrid Dr S
- 3647 Wrightsboro Rd
- 2793 Huntcliffe Dr
- 380 Stablebridge Dr
- 210 Reservation Way
- 6053 Sanibel Dr
- 6015 Sanibel Dr
- 255 Reservation Way
- 430 Furlough Dr
- 7306 Dorado Dr
- 5154 Copse Dr
