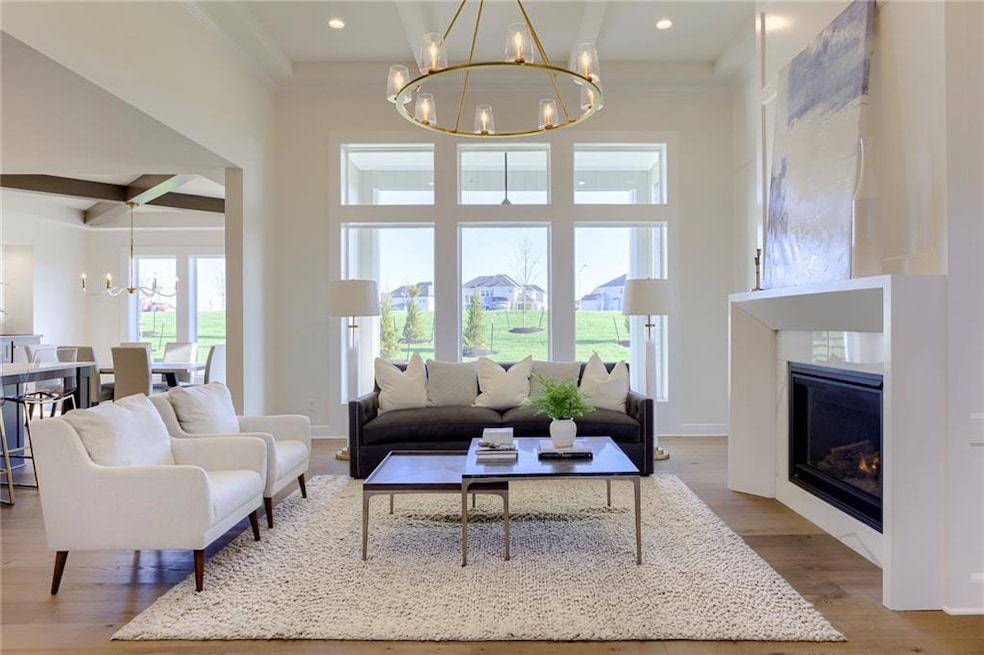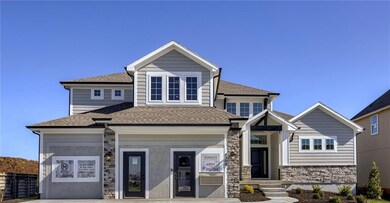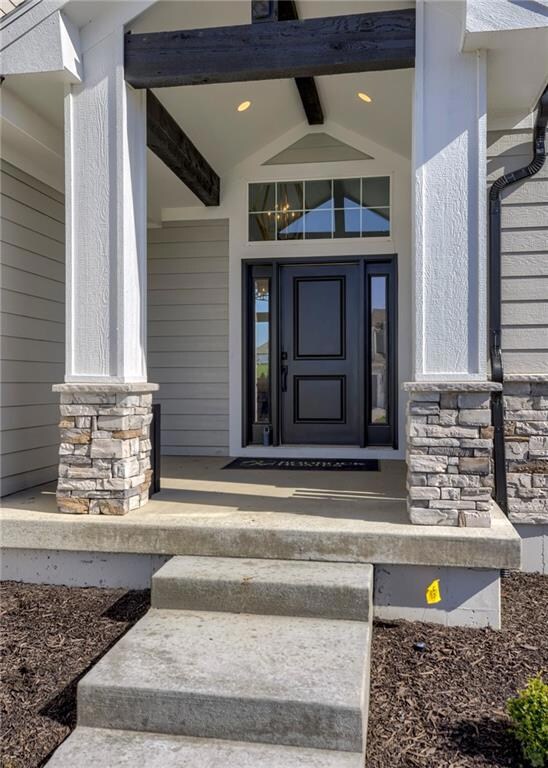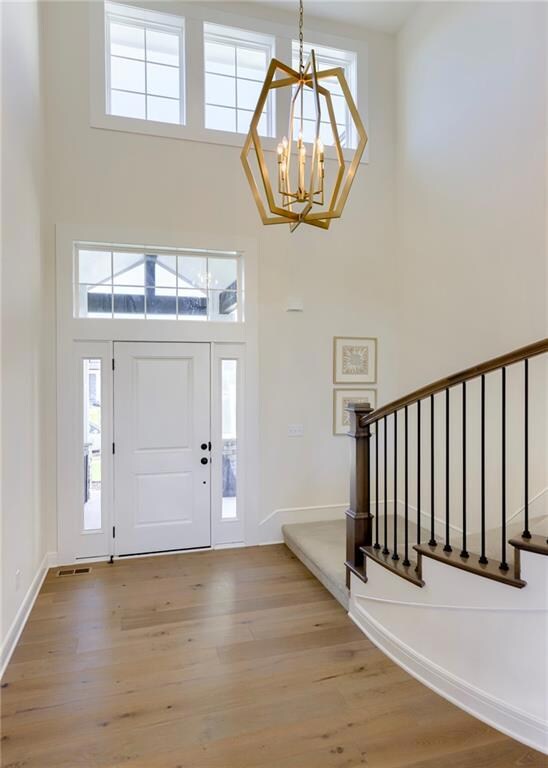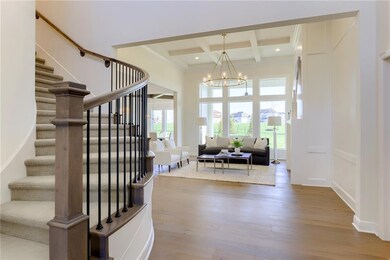
4308 W 158th St Overland Park, KS 66224
Estimated Value: $909,000 - $991,000
Highlights
- Custom Closet System
- Clubhouse
- Wood Flooring
- Sunrise Point Elementary School Rated A
- Traditional Architecture
- Main Floor Primary Bedroom
About This Home
As of July 2023MODEL HOME. . NOW FOR SALE. . . . BUILDER LOOKING FOR AN AUGUST CLOSING! The El Dorado II defines modern living at its best, with thoughtful design elements including a sweeping staircase that creates a striking focal point and a main level at-home office or study and master level wing, with a large master bath, his-and-her walk-in closet and adjacent laundry room. The kitchen, equipped to handle weeknight dinners or weekend entertaining, and a great room opening to a covered patio, take center stage, flowing into each other and the bright dining area. Upstairs, three secondary bedrooms are anchored by a sizable centralized loft. The lower level could consist of a future family game or media room, an extra bedroom and bath or exercise room. Great use of space in this home and it won't disappoint! This home is NOW priced with all of the upgrades in the home.
Last Agent to Sell the Property
Rodrock & Associates Realtors License #2003026332 Listed on: 05/07/2022
Home Details
Home Type
- Single Family
Est. Annual Taxes
- $11,500
Year Built
- 2021
Lot Details
- 9,564
HOA Fees
- $113 Monthly HOA Fees
Parking
- 3 Car Attached Garage
- Inside Entrance
- Front Facing Garage
- Garage Door Opener
Home Design
- Traditional Architecture
- Composition Roof
- Stone Veneer
Interior Spaces
- 3,037 Sq Ft Home
- 1.5-Story Property
- Thermal Windows
- Low Emissivity Windows
- Great Room with Fireplace
- Combination Kitchen and Dining Room
- Home Office
Kitchen
- Built-In Oven
- Cooktop
- Recirculated Exhaust Fan
- Dishwasher
- Stainless Steel Appliances
- Kitchen Island
- Disposal
Flooring
- Wood
- Carpet
- Tile
Bedrooms and Bathrooms
- 4 Bedrooms
- Primary Bedroom on Main
- Custom Closet System
- Walk-In Closet
Laundry
- Laundry Room
- Laundry on main level
Basement
- Basement Fills Entire Space Under The House
- Sump Pump
Home Security
- Smart Thermostat
- Fire and Smoke Detector
Eco-Friendly Details
- Energy-Efficient HVAC
- Energy-Efficient Lighting
- Energy-Efficient Thermostat
Outdoor Features
- Covered patio or porch
- Playground
Schools
- Sunrise Point Elementary School
- Blue Valley High School
Utilities
- Forced Air Heating and Cooling System
- Heat Exchanger
Additional Features
- 9,564 Sq Ft Lot
- City Lot
Listing and Financial Details
- Assessor Parcel Number NP47670000-0003
- $150 special tax assessment
Community Details
Overview
- First Services Residential Association
- Mission Ranch Subdivision
Amenities
- Clubhouse
- Party Room
Ownership History
Purchase Details
Home Financials for this Owner
Home Financials are based on the most recent Mortgage that was taken out on this home.Similar Homes in the area
Home Values in the Area
Average Home Value in this Area
Purchase History
| Date | Buyer | Sale Price | Title Company |
|---|---|---|---|
| Obazee Osauyi David | -- | First American Title |
Mortgage History
| Date | Status | Borrower | Loan Amount |
|---|---|---|---|
| Open | Obazee Osauyi David | $726,200 | |
| Previous Owner | Rodrock Homes Of Johnson County Llc | $532,100 |
Property History
| Date | Event | Price | Change | Sq Ft Price |
|---|---|---|---|---|
| 07/27/2023 07/27/23 | Sold | -- | -- | -- |
| 05/22/2023 05/22/23 | Pending | -- | -- | -- |
| 04/17/2023 04/17/23 | Price Changed | $852,243 | +9.2% | $281 / Sq Ft |
| 06/28/2022 06/28/22 | Price Changed | $780,700 | +0.4% | $257 / Sq Ft |
| 06/04/2022 06/04/22 | Price Changed | $777,700 | +1.6% | $256 / Sq Ft |
| 05/07/2022 05/07/22 | For Sale | $765,700 | -- | $252 / Sq Ft |
Tax History Compared to Growth
Tax History
| Year | Tax Paid | Tax Assessment Tax Assessment Total Assessment is a certain percentage of the fair market value that is determined by local assessors to be the total taxable value of land and additions on the property. | Land | Improvement |
|---|---|---|---|---|
| 2024 | $10,211 | $98,750 | $18,638 | $80,112 |
| 2023 | $7,313 | $70,414 | $18,638 | $51,776 |
| 2022 | $6,783 | $64,158 | $18,638 | $45,520 |
| 2021 | $2,441 | $22,221 | $16,931 | $5,290 |
| 2020 | $1,560 | $12,710 | $12,710 | $0 |
| 2019 | $112 | $972 | $972 | $0 |
Agents Affiliated with this Home
-
Andrea Sullivan

Seller's Agent in 2023
Andrea Sullivan
Rodrock & Associates Realtors
(913) 908-4942
109 in this area
116 Total Sales
-
Ed Stephenson

Seller Co-Listing Agent in 2023
Ed Stephenson
Rodrock & Associates Realtors
(913) 449-0490
29 in this area
53 Total Sales
-
Matt Kincaid

Buyer's Agent in 2023
Matt Kincaid
RE/MAX State Line
(913) 284-7579
9 in this area
160 Total Sales
Map
Source: Heartland MLS
MLS Number: 2380372
APN: NP47670000-0003
- 4213 W 158th St
- 15712 El Monte St
- 4218 W 158th Terrace
- 4209 W 158th St
- 4215 W 158th Terrace
- 4211 W 158th Terrace
- 4214 W 158th Terrace
- 4102 W 158th Terrace
- 4202 W 158th Terrace
- 15624 Delmar St
- 4206 W 158th Terrace
- 15849 Buena Vista St
- 4110 W 158th Terrace
- 15700 El Monte St
- 15837 El Monte St
- 15701 El Monte St
- 4405 157th St
- 4600 157th St
- 4409 157th St
- 15824 Alhambra St
- 4308 W 158th St
- 4304 W 158th St
- 4300 W 158th St
- 4404 W 158th St
- 4309 W 158th St
- 4301 W 158th St
- 4401 W 158th St
- 4405 W 158th St
- 15809 El Monte St
- 15717 El Monte St
- 4402 W 158th Terrace
- 15628 Delmar St
- 4406 W 158th Terrace
- 15813 El Monte St
- 15632 Delmar St
- 15713 El Monte St
- 15821 El Monte St
- 4410 W 158th Terrace
- 15708 El Monte St
- 15636 Delmar St
