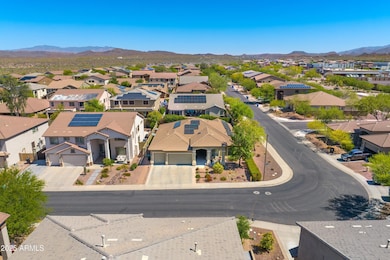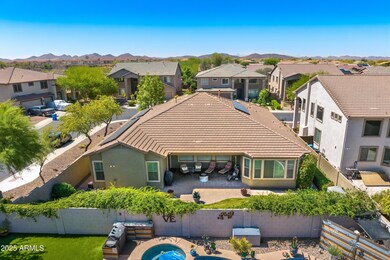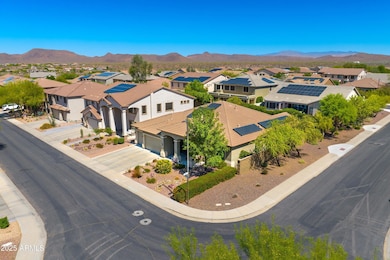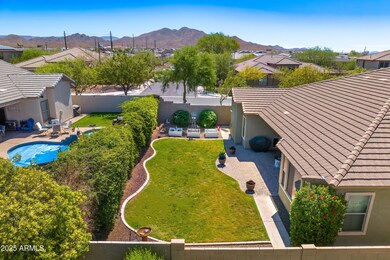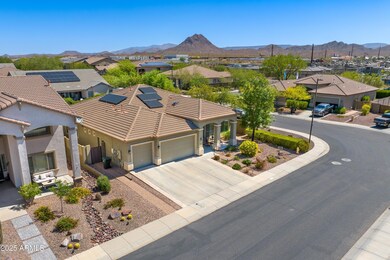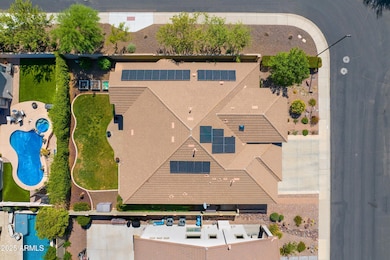
4308 W Kastler Ln Unit 2 New River, AZ 85087
Estimated payment $3,742/month
Highlights
- Fitness Center
- Solar Power System
- Community Indoor Pool
- Canyon Springs STEM Academy Rated A-
- Contemporary Architecture
- Corner Lot
About This Home
Wonderful move-in ready Hacienda home in the desirable Anthem Community and comes with multiple
upgrades. Located on a large corner lot with N/S exposure, this home offers a lower cost of living! City of
Phoenix water/trash will cost you less than living in other areas of Anthem. Both HVAC systems were
replaced in 2023, and 100% fully owned solar panels mean you will pay $50/avg./monthly for
electricity. This impeccable home features a split floor plan, large great room with fireplace and
surround sound, 4 bedrooms, 2.5 baths, office/den, bonus area, and a 3-car garage. The kitchen
features upgraded cabinets, granite countertops, a smooth-top electric cooktop, double ovens, a
kitchen island, Continued: and a desk/work area. Designer touches include plantation shutters thru-out, crown molding in main rooms, arched interior doorways and 10-ft. ceilings. The backyard has a covered patio, grass area, plantation planters, plus a full irrigation system in front and backyards. The 3-car garage has an epoxy floor, insulated garage doors, storage cabinets, and a power bicycle lift! This home
features 2x6 construction, post-tension slab, and Low E windows, plus a fresh layer of blown-insulation in the entire attic. Come see this beauty in person!
Listing Agent
Homesmart Fine Homes And Land License #BR653477000 Listed on: 05/24/2025

Home Details
Home Type
- Single Family
Est. Annual Taxes
- $2,915
Year Built
- Built in 2006
Lot Details
- 8,964 Sq Ft Lot
- Desert faces the front and back of the property
- Block Wall Fence
- Corner Lot
- Front and Back Yard Sprinklers
- Sprinklers on Timer
- Private Yard
- Grass Covered Lot
HOA Fees
- $100 Monthly HOA Fees
Parking
- 3 Car Direct Access Garage
- Garage Door Opener
Home Design
- Contemporary Architecture
- Wood Frame Construction
- Tile Roof
- Stucco
Interior Spaces
- 2,816 Sq Ft Home
- 1-Story Property
- Ceiling height of 9 feet or more
- Ceiling Fan
- Gas Fireplace
- Double Pane Windows
- Low Emissivity Windows
- Family Room with Fireplace
- Washer and Dryer Hookup
Kitchen
- Eat-In Kitchen
- Breakfast Bar
- Electric Cooktop
- Built-In Microwave
- Kitchen Island
- Granite Countertops
Flooring
- Carpet
- Tile
Bedrooms and Bathrooms
- 4 Bedrooms
- Primary Bathroom is a Full Bathroom
- 2.5 Bathrooms
- Dual Vanity Sinks in Primary Bathroom
- Bathtub With Separate Shower Stall
Schools
- Anthem Elementary School
- Canyon Springs Stem Academy Middle School
- Boulder Creek High School
Utilities
- Cooling System Updated in 2023
- Zoned Heating and Cooling System
- Heating System Uses Natural Gas
- High Speed Internet
- Cable TV Available
Additional Features
- No Interior Steps
- Solar Power System
- Covered Patio or Porch
Listing and Financial Details
- Tax Lot 569
- Assessor Parcel Number 202-30-570
Community Details
Overview
- Association fees include ground maintenance
- Acc Association, Phone Number (623) 742-6050
- Anthem Subdivision, Bolinger Floorplan
Amenities
- Recreation Room
Recreation
- Tennis Courts
- Community Playground
- Fitness Center
- Community Indoor Pool
- Heated Community Pool
- Fenced Community Pool
- Bike Trail
Map
Home Values in the Area
Average Home Value in this Area
Tax History
| Year | Tax Paid | Tax Assessment Tax Assessment Total Assessment is a certain percentage of the fair market value that is determined by local assessors to be the total taxable value of land and additions on the property. | Land | Improvement |
|---|---|---|---|---|
| 2025 | $2,915 | $33,865 | -- | -- |
| 2024 | $2,866 | $32,252 | -- | -- |
| 2023 | $2,866 | $46,780 | $9,350 | $37,430 |
| 2022 | $2,759 | $34,350 | $6,870 | $27,480 |
| 2021 | $2,882 | $32,110 | $6,420 | $25,690 |
| 2020 | $2,829 | $30,430 | $6,080 | $24,350 |
| 2019 | $2,742 | $29,150 | $5,830 | $23,320 |
| 2018 | $2,647 | $28,000 | $5,600 | $22,400 |
| 2017 | $2,556 | $27,370 | $5,470 | $21,900 |
| 2016 | $2,412 | $26,450 | $5,290 | $21,160 |
| 2015 | $2,153 | $25,380 | $5,070 | $20,310 |
Property History
| Date | Event | Price | Change | Sq Ft Price |
|---|---|---|---|---|
| 08/19/2025 08/19/25 | Price Changed | $625,000 | -3.0% | $222 / Sq Ft |
| 07/28/2025 07/28/25 | Price Changed | $644,000 | -0.8% | $229 / Sq Ft |
| 06/17/2025 06/17/25 | Price Changed | $649,000 | -1.5% | $230 / Sq Ft |
| 05/24/2025 05/24/25 | For Sale | $659,000 | +78.1% | $234 / Sq Ft |
| 09/07/2018 09/07/18 | Sold | $369,999 | 0.0% | $131 / Sq Ft |
| 07/03/2018 07/03/18 | Price Changed | $369,999 | -1.3% | $131 / Sq Ft |
| 06/29/2018 06/29/18 | Price Changed | $374,899 | 0.0% | $133 / Sq Ft |
| 06/18/2018 06/18/18 | For Sale | $374,900 | +20.9% | $133 / Sq Ft |
| 05/09/2016 05/09/16 | Sold | $310,000 | -4.6% | $110 / Sq Ft |
| 03/12/2016 03/12/16 | Pending | -- | -- | -- |
| 02/28/2016 02/28/16 | For Sale | $325,000 | -- | $115 / Sq Ft |
Purchase History
| Date | Type | Sale Price | Title Company |
|---|---|---|---|
| Warranty Deed | $369,999 | Equity Title Agency Inc | |
| Warranty Deed | $310,000 | American Title Svc Agency Ll | |
| Warranty Deed | $190,000 | American Title Service Agenc | |
| Special Warranty Deed | $430,503 | First American Title Ins Co | |
| Cash Sale Deed | $384,600 | First American Title |
Mortgage History
| Date | Status | Loan Amount | Loan Type |
|---|---|---|---|
| Open | $234,000 | New Conventional | |
| Closed | $249,500 | New Conventional | |
| Closed | $250,000 | New Conventional | |
| Previous Owner | $275,793 | FHA | |
| Previous Owner | $152,000 | New Conventional | |
| Previous Owner | $64,550 | Stand Alone Second | |
| Previous Owner | $344,400 | New Conventional |
Similar Homes in New River, AZ
Source: Arizona Regional Multiple Listing Service (ARMLS)
MLS Number: 6871150
APN: 202-30-570
- 44025 N 44th Ln
- 44632 N 43rd Dr
- 43603 N 44th Ln
- 43506 N 44th Ln
- 4230 W Palace Station Rd
- 44314 N 42nd Ln
- 4136 W Palace Station Rd
- 43303 N 44th Ave
- 4127 W Acorn Valley Trail
- 4207 W Bradshaw Creek Ln
- 4423 W Magellan Dr
- 4152 W Bradshaw Creek Ln
- 4714 W Lapenna Dr
- 43856 N Hudson Trail
- 4718 W Culpepper Dr
- 43336 N Heavenly Way Unit 57
- 44622 N 41st Dr
- 44722 N 44th Dr
- 3840 W Brogan Ct
- 3827 W Aracely Dr
- 43843 N 43rd Dr
- 4230 W Palace Station Rd
- 4288 W Denali Ln
- 44713 N 44th Dr
- 4159 W Kenai Dr
- 4347 W Bradshaw Creek Ln
- 4145 W Bradshaw Creek Ln
- 43330 N Heavenly Way
- 43337 N Heavenly Way
- 42723 N 43rd Dr Unit II
- 4403 W Powell Dr
- 42130 N 44th Dr Unit 1
- 3825 W Anthem Way
- 3534 W Rushmore Dr Unit 21B
- 3825 W Anthem Way Unit A2
- 3825 W Anthem Way Unit C1
- 3825 W Anthem Way Unit B2
- 4601 W Moss Springs Rd
- 41915 N 46th Dr
- 4611 W Stoneman Dr

