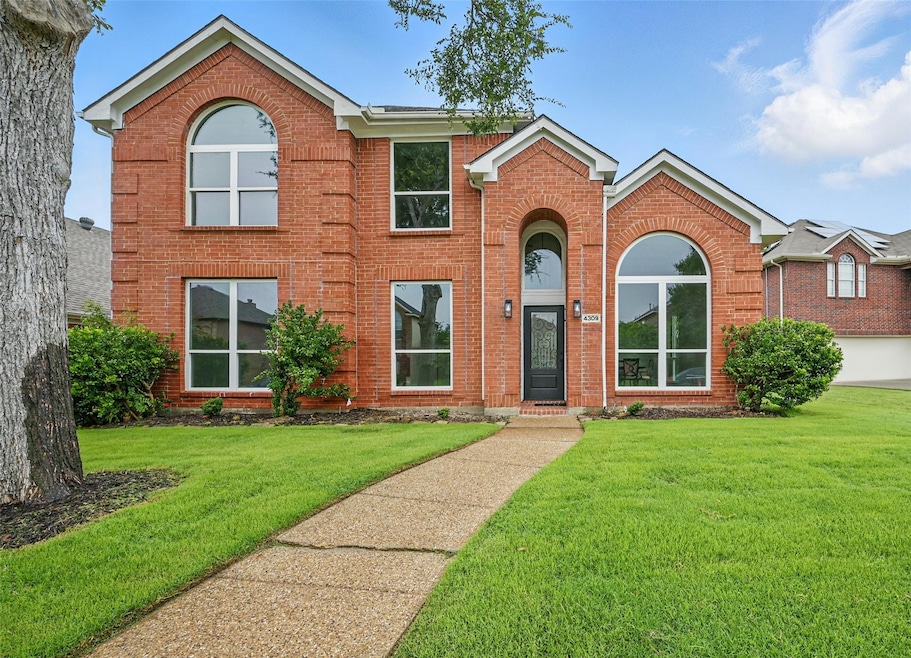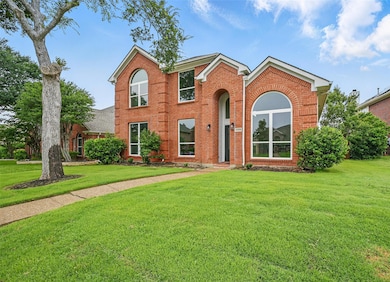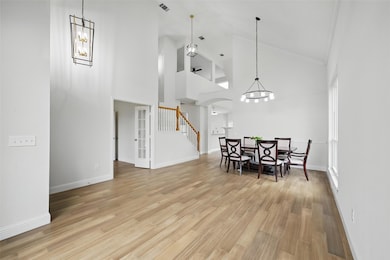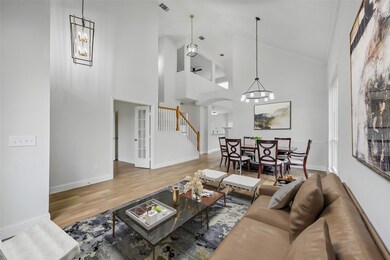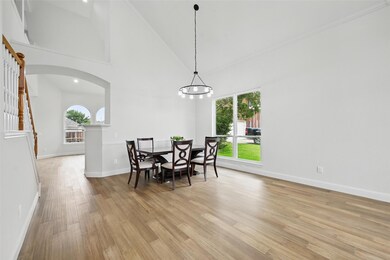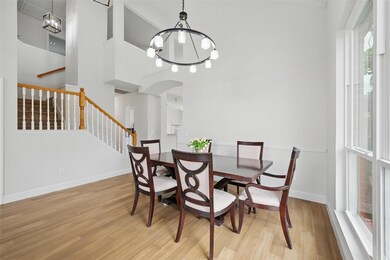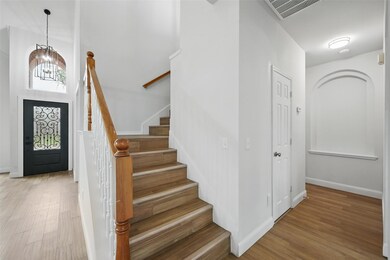4309 Cutter Springs Ct Plano, TX 75024
Deerfield NeighborhoodHighlights
- Open Floorplan
- 2-Story Property
- Wood Flooring
- Haun Elementary School Rated A
- Cathedral Ceiling
- 2 Car Direct Access Garage
About This Home
Beautifully Updated Home in Prime Plano Location! Move-in ready and full of updates! This bright and spacious home features new windows, quartz countertops, and hardwood floors throughout. The bathrooms have been stylishly updated, and a new sprinkler system along with fresh front and back sod complete the exterior upgrades.New Electrical panel along with wiring. Enjoy abundant natural light thanks to numerous windows and soaring cathedral ceilings.Offering 4 bedrooms plus a study, this versatile floorplan can easily be converted to 5 bedrooms or a nursery with closet. Additional highlights include New roof 2023. Loft space and secondary bedrooms upstairs perfect for families
Located just minutes from Legacy West, top-rated Plano ISD schools, and major shopping and dining. Don’t miss this opportunity to own a beautifully updated home in one of Plano’s most desirable areas! appliances can be provided.
Listing Agent
INC Realty LLC Brokerage Phone: 214-662-5004 License #0471364 Listed on: 07/22/2025

Home Details
Home Type
- Single Family
Est. Annual Taxes
- $8,806
Year Built
- Built in 1996
Lot Details
- 6,098 Sq Ft Lot
HOA Fees
- $44 Monthly HOA Fees
Parking
- 2 Car Direct Access Garage
- Alley Access
- Garage Door Opener
- On-Street Parking
Home Design
- 2-Story Property
- Brick Exterior Construction
- Slab Foundation
- Composition Roof
Interior Spaces
- 2,582 Sq Ft Home
- Open Floorplan
- Cathedral Ceiling
- Ceiling Fan
- Gas Fireplace
- Family Room with Fireplace
Kitchen
- Gas Cooktop
- Microwave
- Dishwasher
- Disposal
Flooring
- Wood
- Ceramic Tile
Bedrooms and Bathrooms
- 4 Bedrooms
- Walk-In Closet
Schools
- Haun Elementary School
- Jasper High School
Utilities
- Central Heating and Cooling System
- Cable TV Available
Listing and Financial Details
- Residential Lease
- Property Available on 7/22/25
- Tenant pays for all utilities, electricity, gas, grounds care, insurance, sewer, water
- Legal Lot and Block 44 / C
- Assessor Parcel Number R337400C04401
Community Details
Overview
- Association fees include all facilities, management
- Bristol Park HOA
- Estates At Fountain Creek Ii Ph Iib Subdivision
Pet Policy
- Pet Deposit $1,000
- 2 Pets Allowed
- Dogs and Cats Allowed
Map
Source: North Texas Real Estate Information Systems (NTREIS)
MLS Number: 21007390
APN: R-3374-00C-0440-1
- 4325 Brinker Ct
- 7600 Hamner Ln
- 4416 Heath Ct
- 7404 Maybrook Ct
- 4001 Mayflower Ln
- 3933 Woodlawn Ln
- 3928 Guston Hall Ct
- 4517 Copeland Dr
- 4428 Lone Rock Ct
- 4101 Sun Meadows St
- 3916 Boulton Ct
- 3929 Hearst Castle Way
- 3908 Sagamore Hill Ct
- 4561 Firewheel Dr
- 4433 Buchanan Dr
- 4503 Aspen Glen Rd
- 3824 Lakedale Dr
- 4513 Old Pond Dr
- 4437 English Oak Dr
- 7205 Fair Valley Way
- 4316 Cutter Springs Ct
- 4317 Heath Ct
- 7800 Kinman Ln
- 4325 Palmdale Dr
- 4028 Christopher Way
- 4400 Foxtail Ln
- 4001 Mayflower Ln
- 4405 Lone Rock Ct
- 4409 Lone Rock Ct
- 3900 Rolling Hills Dr
- 3912 Sagamore Hill Ct
- 7216 Sage Meadow Way Unit ID1019577P
- 8025 Cavalier Dr
- 7213 Fair Valley Way
- 7901 Whispering Tree Ln
- 4120 Fair Meadows Dr
- 3716 Orange Blossom Ct
- 3817 Rolling Hills Dr
- 4529 Aspen Glen Rd
- 3904 Burnley Dr
