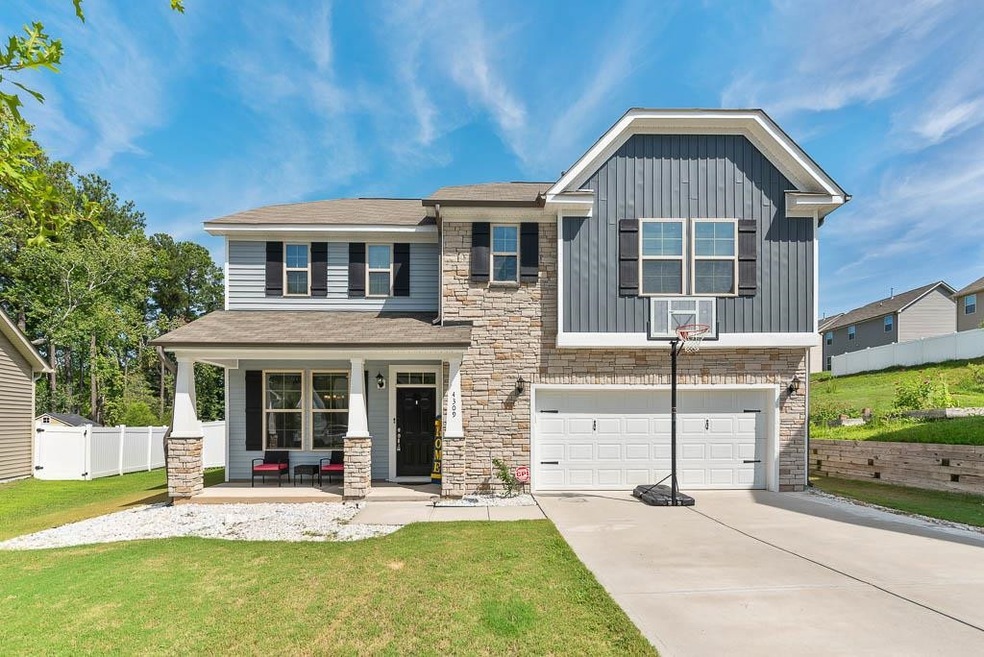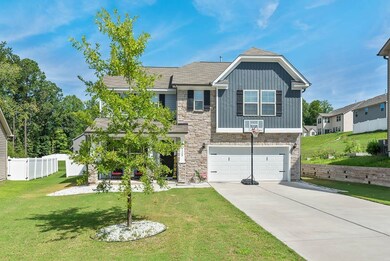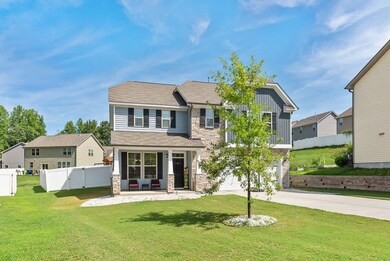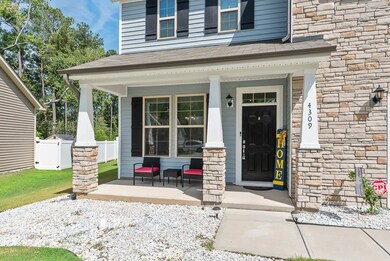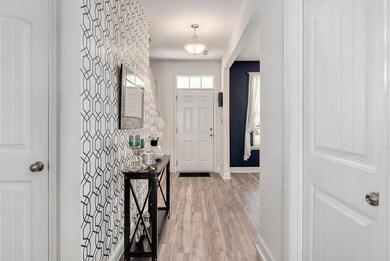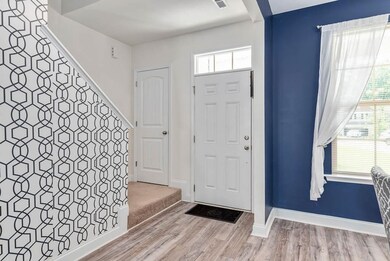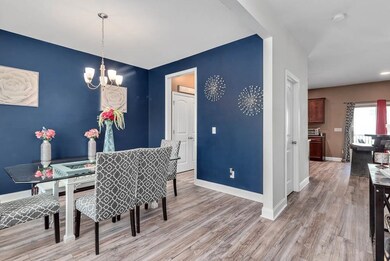
4309 Sir Julian Ct Raleigh, NC 27610
Estimated Value: $380,588 - $406,000
Highlights
- Deck
- Loft
- Screened Porch
- Traditional Architecture
- High Ceiling
- Workshop
About This Home
As of November 2022A beautiful floor plan with everything you need! This well maintained home was built in 2018, sits on a cul-de-sac, and features a gourmet kitchen with double oven, separate dining room, a large family room with gas fireplace, screened in porch, patio, deck, storage shed, the works! Upstairs has 3 large bedrooms & a large loft with projector and screen INCLUDED, just in time for the best entertaining time of year. Largest driveway in the neighborhood and absolutely move in ready! Minutes from downtown Raleigh!
Last Agent to Sell the Property
Compass -- Raleigh License #293070 Listed on: 09/07/2022

Home Details
Home Type
- Single Family
Est. Annual Taxes
- $2,494
Year Built
- Built in 2018
Lot Details
- 7,841 Sq Ft Lot
- Lot Dimensions are 140x40x136x81
- Cul-De-Sac
- Fenced Yard
HOA Fees
- $25 Monthly HOA Fees
Parking
- 2 Car Garage
- Front Facing Garage
- Garage Door Opener
- Private Driveway
Home Design
- Traditional Architecture
- Brick or Stone Mason
- Slab Foundation
- Vinyl Siding
- Stone
Interior Spaces
- 2,327 Sq Ft Home
- 2-Story Property
- Wired For Sound
- Smooth Ceilings
- High Ceiling
- Ceiling Fan
- Gas Log Fireplace
- Blinds
- Entrance Foyer
- Family Room with Fireplace
- Combination Dining and Living Room
- Breakfast Room
- Loft
- Workshop
- Screened Porch
- Storage
- Pull Down Stairs to Attic
- Fire and Smoke Detector
Kitchen
- Eat-In Kitchen
- Double Oven
- Electric Cooktop
- Microwave
- Plumbed For Ice Maker
- Dishwasher
Flooring
- Carpet
- Laminate
- Vinyl
Bedrooms and Bathrooms
- 3 Bedrooms
- Separate Shower in Primary Bathroom
- Soaking Tub
- Walk-in Shower
Laundry
- Laundry Room
- Laundry on upper level
- Dryer
- Washer
Outdoor Features
- Deck
- Patio
- Separate Outdoor Workshop
- Rain Gutters
Schools
- East Garner Elementary And Middle School
- South Garner High School
Utilities
- Forced Air Zoned Cooling and Heating System
- Heating System Uses Natural Gas
- Electric Water Heater
- High Speed Internet
Community Details
- Association fees include storm water maintenance
- Hrw Association, Phone Number (919) 787-9000
- Camelot Village Subdivision
Ownership History
Purchase Details
Home Financials for this Owner
Home Financials are based on the most recent Mortgage that was taken out on this home.Purchase Details
Home Financials for this Owner
Home Financials are based on the most recent Mortgage that was taken out on this home.Similar Homes in the area
Home Values in the Area
Average Home Value in this Area
Purchase History
| Date | Buyer | Sale Price | Title Company |
|---|---|---|---|
| Babb Jacob James | $380,000 | All Star Title | |
| Cook Danielle | $248,500 | None Available |
Mortgage History
| Date | Status | Borrower | Loan Amount |
|---|---|---|---|
| Open | Babb Jacob James | $373,117 | |
| Previous Owner | Cook Danielle | $250,350 |
Property History
| Date | Event | Price | Change | Sq Ft Price |
|---|---|---|---|---|
| 12/15/2023 12/15/23 | Off Market | $380,000 | -- | -- |
| 11/01/2022 11/01/22 | Sold | $380,000 | -2.6% | $163 / Sq Ft |
| 09/18/2022 09/18/22 | Pending | -- | -- | -- |
| 09/16/2022 09/16/22 | Price Changed | $390,000 | -2.5% | $168 / Sq Ft |
| 09/06/2022 09/06/22 | For Sale | $400,000 | -- | $172 / Sq Ft |
Tax History Compared to Growth
Tax History
| Year | Tax Paid | Tax Assessment Tax Assessment Total Assessment is a certain percentage of the fair market value that is determined by local assessors to be the total taxable value of land and additions on the property. | Land | Improvement |
|---|---|---|---|---|
| 2024 | $3,294 | $376,961 | $75,000 | $301,961 |
| 2023 | $2,684 | $244,444 | $40,000 | $204,444 |
| 2022 | $2,495 | $244,444 | $40,000 | $204,444 |
| 2021 | $2,398 | $244,444 | $40,000 | $204,444 |
| 2020 | $2,355 | $244,444 | $40,000 | $204,444 |
| 2019 | $2,149 | $183,694 | $30,000 | $153,694 |
| 2018 | $328 | $30,000 | $30,000 | $0 |
| 2017 | $109 | $10,500 | $10,500 | $0 |
| 2016 | $107 | $10,500 | $10,500 | $0 |
| 2015 | -- | $10,000 | $10,000 | $0 |
| 2014 | -- | $10,000 | $10,000 | $0 |
Agents Affiliated with this Home
-
Daniel Gluckin

Seller's Agent in 2022
Daniel Gluckin
Compass -- Raleigh
(336) 420-0147
205 Total Sales
-
Tatiana Holness

Buyer's Agent in 2022
Tatiana Holness
Better Homes & Gardens Real Es
(949) 231-8324
7 Total Sales
Map
Source: Doorify MLS
MLS Number: 2472631
APN: 1721.08-97-3699-000
- 4716 Princess Lita Way
- 5701 Princess Curry Way
- 4201 Pearl Rd
- 5801 Forest Point Rd
- 5841 Wynmore Rd
- 5408 Gunnette Dr
- 5828 Brambleton Ave
- 4525 Imperial St
- 4521 Imperial St
- 4517 Imperial St
- 5865 Forest Point Rd
- 4025 Scofield Dr
- 4700 G St
- 4117 Pearl Rd
- 3800 Pearl Rd
- 5505 Armada Dr
- 5437 Advantis Dr
- 3924 Volkswalk Place
- 3716 Pearl Rd
- 5940 Brambleton Ave
- 4309 Sir Julian Ct
- 4305 Sir Julian Ct
- 4313 Sir Julian Ct
- 4312 Lord Mario Ct
- 4301 Sir Julian Ct
- 4301 Sir Julian Ct Unit .0136
- 4416 Lady Rita Ln
- 4316 Lord Mario Ct Unit .0100
- 4412 Lady Rita Ln
- 4308 Lord Mario Ct Unit .0098
- 4420 Lady Rita Ln
- 4408 Lady Rita Ln
- 4300 Sir Julian Ct
- 4404 Lady Rita Ln
- 4504 Lady Rita Ln
- 4304 Lord Mario Ct
- 4304 Lord Mario Ct Unit .0097
- 4304 Sir Julian Ct Unit .0138
- 4508 Lady Rita Ln
- 4411 Lady Rita Ln
