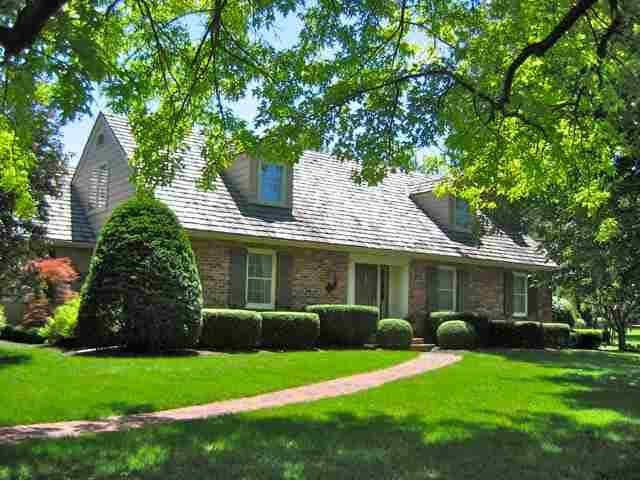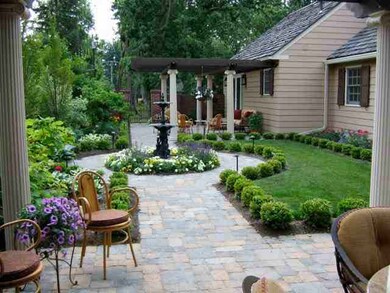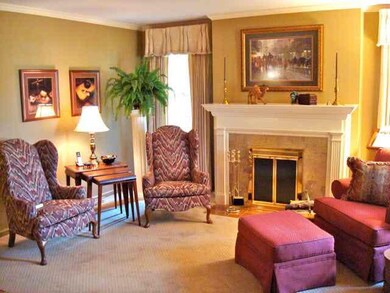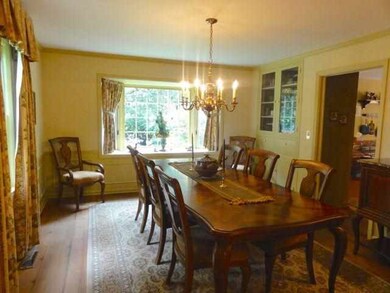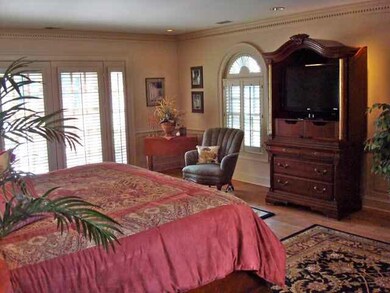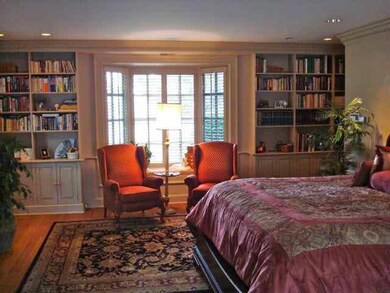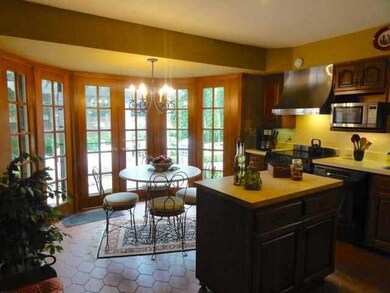
4309 W Riverside Ave Muncie, IN 47304
Western NeighborhoodHighlights
- 0.66 Acre Lot
- 2 Car Attached Garage
- Forced Air Heating System
- Living Room with Fireplace
- Patio
- Level Lot
About This Home
As of August 2019Perfectly maintained with attention to detail, this exquisite Williamsburg Cape Cod style home is superb! All wallpaper has now been removed. A marble entry leads to the living room with a fireplace and newer carpet. Antique heart pine floors flow throughout the formal dining room, hallway and the first floor bedrooms. The master suite is appointed with built-in bookcases, crown moldings, custom shutters, cedar closet and bath with jetted tub and doors that lead to the patio. This room could also be a great family room. A 2nd bedroom suite has a sitting room, full bath and great closet space. The kitchen features tile floors, breakfast room, cherry cabinets, center island and entry to the newly designed and landscaped rear yard. Two pergolas, stone patios, lighting, beautiful plantings, brick wall, and fountain plus a fabulous Knott garden add to the enjoyment of the yard. Two large bedrooms, each with a full bath plus a den/playroom are on the 2nd floor.
Last Agent to Sell the Property
Linda Needham
Coldwell Banker Real Estate Group Listed on: 05/08/2014
Home Details
Home Type
- Single Family
Est. Annual Taxes
- $2,919
Year Built
- Built in 1967
Lot Details
- 0.66 Acre Lot
- Lot Dimensions are 240x120
- Brick Fence
- Level Lot
Home Design
- Brick Exterior Construction
- Shake Roof
- Cedar
Interior Spaces
- 1.5-Story Property
- Living Room with Fireplace
- Disposal
- Washer Hookup
- Partially Finished Basement
Bedrooms and Bathrooms
- 4 Bedrooms
Parking
- 2 Car Attached Garage
- Driveway
Outdoor Features
- Patio
Utilities
- Forced Air Heating System
- Radiant Ceiling
- Heat Pump System
- Cable TV Available
Listing and Financial Details
- Assessor Parcel Number 11073270250000*
Ownership History
Purchase Details
Home Financials for this Owner
Home Financials are based on the most recent Mortgage that was taken out on this home.Purchase Details
Home Financials for this Owner
Home Financials are based on the most recent Mortgage that was taken out on this home.Purchase Details
Purchase Details
Home Financials for this Owner
Home Financials are based on the most recent Mortgage that was taken out on this home.Similar Homes in Muncie, IN
Home Values in the Area
Average Home Value in this Area
Purchase History
| Date | Type | Sale Price | Title Company |
|---|---|---|---|
| Special Warranty Deed | -- | In Title | |
| Warranty Deed | -- | -- | |
| Warranty Deed | -- | None Available | |
| Warranty Deed | -- | None Available |
Mortgage History
| Date | Status | Loan Amount | Loan Type |
|---|---|---|---|
| Open | $224,000 | New Conventional | |
| Previous Owner | $298,000 | New Conventional | |
| Previous Owner | $50,000 | Credit Line Revolving | |
| Previous Owner | $40,000 | New Conventional |
Property History
| Date | Event | Price | Change | Sq Ft Price |
|---|---|---|---|---|
| 08/22/2019 08/22/19 | Sold | $280,000 | 0.0% | $58 / Sq Ft |
| 08/22/2019 08/22/19 | Sold | $280,000 | -6.6% | $66 / Sq Ft |
| 08/16/2019 08/16/19 | Pending | -- | -- | -- |
| 07/23/2019 07/23/19 | Pending | -- | -- | -- |
| 06/14/2019 06/14/19 | For Sale | $299,900 | 0.0% | $62 / Sq Ft |
| 05/22/2019 05/22/19 | Price Changed | $299,900 | -2.9% | $71 / Sq Ft |
| 05/09/2019 05/09/19 | For Sale | $309,000 | +3.7% | $73 / Sq Ft |
| 07/15/2014 07/15/14 | Sold | $298,000 | +10.4% | $57 / Sq Ft |
| 06/07/2014 06/07/14 | Pending | -- | -- | -- |
| 05/08/2014 05/08/14 | For Sale | $270,000 | -- | $52 / Sq Ft |
Tax History Compared to Growth
Tax History
| Year | Tax Paid | Tax Assessment Tax Assessment Total Assessment is a certain percentage of the fair market value that is determined by local assessors to be the total taxable value of land and additions on the property. | Land | Improvement |
|---|---|---|---|---|
| 2024 | $3,936 | $382,800 | $37,400 | $345,400 |
| 2023 | $3,936 | $382,800 | $37,400 | $345,400 |
| 2022 | $3,520 | $341,200 | $37,400 | $303,800 |
| 2021 | $3,233 | $312,500 | $34,000 | $278,500 |
| 2020 | $3,233 | $312,500 | $34,000 | $278,500 |
| 2019 | $3,071 | $296,300 | $28,300 | $268,000 |
| 2018 | $3,071 | $296,300 | $28,300 | $268,000 |
| 2017 | $2,724 | $261,600 | $28,300 | $233,300 |
| 2016 | $2,601 | $249,300 | $27,000 | $222,300 |
| 2014 | $2,613 | $257,000 | $25,200 | $231,800 |
| 2013 | -- | $254,600 | $25,200 | $229,400 |
Agents Affiliated with this Home
-
Steve Slavin

Seller's Agent in 2019
Steve Slavin
Coldwell Banker Real Estate Group
(317) 701-5006
8 in this area
443 Total Sales
-
L
Seller's Agent in 2014
Linda Needham
Coldwell Banker Real Estate Group
Map
Source: Indiana Regional MLS
MLS Number: 20080244
APN: 18-11-07-327-025.000-003
- 4305 W Coyote Run Ct
- Lot 76 Timber Mill Way
- 4204 W Blue Heron Ct
- 901 N Clarkdale Dr
- 828 N Clarkdale Dr
- 1408 N Regency Pkwy
- 207 N Birchwood Dr
- 1213 N Regency Pkwy
- 5005 W University Ave
- 315 N Bittersweet Ln
- 4601 W Legacy Dr
- 411 N Greenbriar Rd
- 901 N Greenbriar Rd
- 5104 W Prairiewood Dr
- 5300 W Autumn Springs Ct
- 309 S Hawthorne Rd
- 3400 W University Ave
- 4808 W Peachtree Ln
- 5400 W Deer Run Ct
- 3400 W Petty Rd
