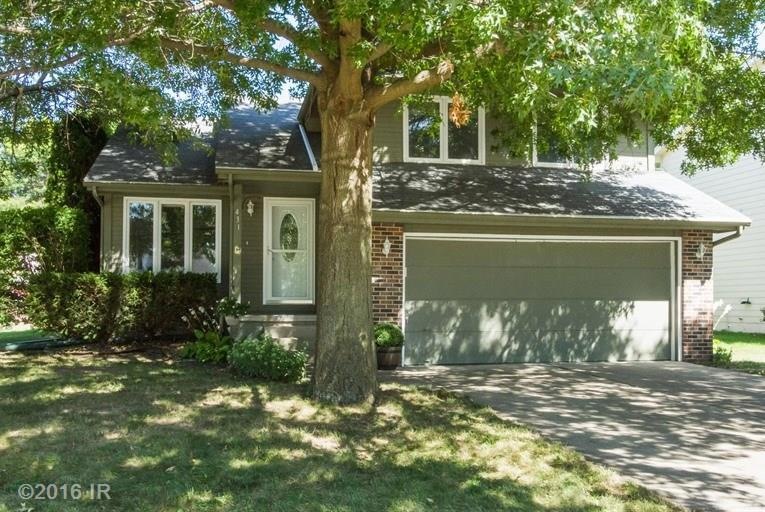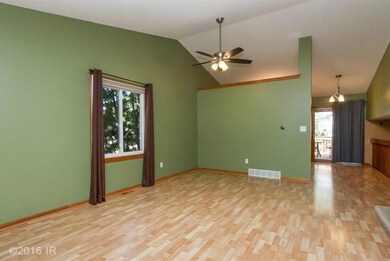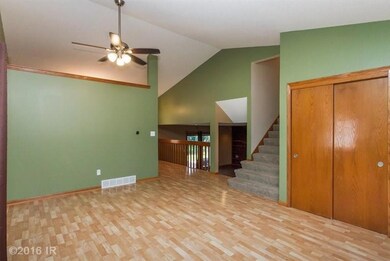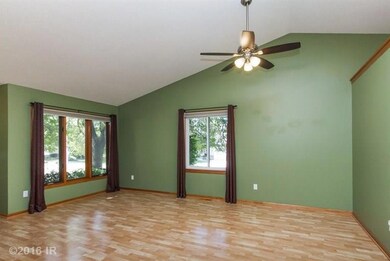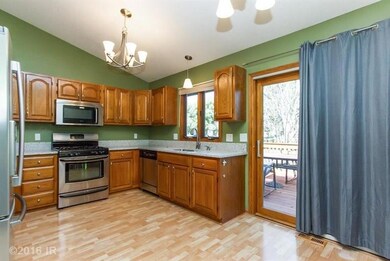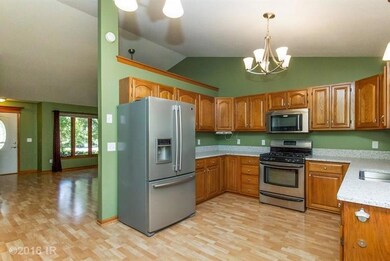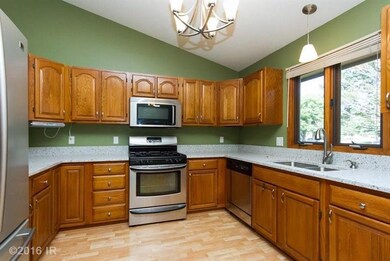
431 53rd Place West Des Moines, IA 50266
Highlights
- 1 Fireplace
- No HOA
- Eat-In Kitchen
- Westridge Elementary School Rated A-
- Shades
- 3-minute walk to Meadow View Park
About This Home
As of August 2020Amazing location just minutes from Jordan Creek and Valley West Malls, walking distance to Meadowview Park and the greenbelt, close to Westridge Elementary and lots of shopping/restaurants. This 3 bed, 2.5 bath 4-level split sits on a quiet cul-de-sac street in a mature neighborhood. Updated kitchen with quartz counters, laminate wood flooring, newer lighting and gas stove (all appliances stay). Family room details wood burning fireplace, built in shelving, and slate tile flooring. The basement rec/theater room is complete with a projection TV that stays with the home. Other key features include newer carpet, new water heater, passive radon system, front load washer/dryer stays with the home, fenced back yard, playset and backyard shed.
Home Details
Home Type
- Single Family
Est. Annual Taxes
- $3,937
Year Built
- Built in 1989
Lot Details
- 8,757 Sq Ft Lot
- Property is zoned PUDSF
Home Design
- Split Level Home
- Frame Construction
- Asphalt Shingled Roof
Interior Spaces
- 1,624 Sq Ft Home
- 1 Fireplace
- Shades
- Family Room Downstairs
- Fire and Smoke Detector
- Finished Basement
Kitchen
- Eat-In Kitchen
- Stove
- Microwave
- Dishwasher
Flooring
- Carpet
- Laminate
- Tile
Bedrooms and Bathrooms
- 3 Bedrooms
Laundry
- Laundry on main level
- Dryer
- Washer
Parking
- 2 Car Attached Garage
- Driveway
Utilities
- Forced Air Heating and Cooling System
- Cable TV Available
Community Details
- No Home Owners Association
Listing and Financial Details
- Assessor Parcel Number 32003026999349
Ownership History
Purchase Details
Purchase Details
Home Financials for this Owner
Home Financials are based on the most recent Mortgage that was taken out on this home.Purchase Details
Purchase Details
Home Financials for this Owner
Home Financials are based on the most recent Mortgage that was taken out on this home.Purchase Details
Home Financials for this Owner
Home Financials are based on the most recent Mortgage that was taken out on this home.Purchase Details
Purchase Details
Home Financials for this Owner
Home Financials are based on the most recent Mortgage that was taken out on this home.Purchase Details
Home Financials for this Owner
Home Financials are based on the most recent Mortgage that was taken out on this home.Purchase Details
Home Financials for this Owner
Home Financials are based on the most recent Mortgage that was taken out on this home.Map
Similar Homes in West Des Moines, IA
Home Values in the Area
Average Home Value in this Area
Purchase History
| Date | Type | Sale Price | Title Company |
|---|---|---|---|
| Quit Claim Deed | -- | None Listed On Document | |
| Quit Claim Deed | -- | None Listed On Document | |
| Warranty Deed | $216,000 | None Available | |
| Quit Claim Deed | -- | None Available | |
| Warranty Deed | $173,500 | Itc | |
| Warranty Deed | $179,000 | -- | |
| Quit Claim Deed | -- | -- | |
| Warranty Deed | $139,500 | -- | |
| Warranty Deed | $133,500 | -- | |
| Warranty Deed | $119,500 | -- |
Mortgage History
| Date | Status | Loan Amount | Loan Type |
|---|---|---|---|
| Previous Owner | $209,500 | No Value Available | |
| Previous Owner | $171,687 | FHA | |
| Previous Owner | $143,520 | Fannie Mae Freddie Mac | |
| Previous Owner | $105,000 | Balloon | |
| Previous Owner | $127,300 | No Value Available | |
| Previous Owner | $96,000 | Balloon |
Property History
| Date | Event | Price | Change | Sq Ft Price |
|---|---|---|---|---|
| 08/12/2020 08/12/20 | Sold | $244,900 | -2.0% | $151 / Sq Ft |
| 06/24/2020 06/24/20 | Pending | -- | -- | -- |
| 05/22/2020 05/22/20 | For Sale | $249,900 | +15.7% | $154 / Sq Ft |
| 11/10/2016 11/10/16 | Sold | $216,000 | -1.8% | $133 / Sq Ft |
| 11/10/2016 11/10/16 | Pending | -- | -- | -- |
| 09/01/2016 09/01/16 | For Sale | $219,900 | -- | $135 / Sq Ft |
Tax History
| Year | Tax Paid | Tax Assessment Tax Assessment Total Assessment is a certain percentage of the fair market value that is determined by local assessors to be the total taxable value of land and additions on the property. | Land | Improvement |
|---|---|---|---|---|
| 2024 | $4,420 | $289,300 | $63,000 | $226,300 |
| 2023 | $4,544 | $289,300 | $63,000 | $226,300 |
| 2022 | $4,488 | $244,200 | $54,400 | $189,800 |
| 2021 | $4,618 | $244,200 | $54,400 | $189,800 |
| 2020 | $4,550 | $230,300 | $51,400 | $178,900 |
| 2019 | $4,338 | $230,300 | $51,400 | $178,900 |
| 2018 | $4,348 | $211,800 | $46,300 | $165,500 |
| 2017 | $3,844 | $211,800 | $46,300 | $165,500 |
| 2016 | $3,756 | $190,400 | $41,300 | $149,100 |
| 2015 | $3,756 | $190,400 | $41,300 | $149,100 |
| 2014 | $3,336 | $173,400 | $37,000 | $136,400 |
Source: Des Moines Area Association of REALTORS®
MLS Number: 524879
APN: 320-03026999349
- 448 53rd Place
- 5408 Cody Dr
- 1331 S Radley St
- 1299 S Radley St
- 1252 S Radley St
- 1283 S Radley St
- 151 52nd St
- 317 59th St
- 5925 Ep True Pkwy Unit 22
- 5925 Ep True Pkwy Unit 25
- 904 52nd St
- 5100 Tamara Ln
- 956 55th St
- 5937 Dakota Dr
- 692 58th Place Unit 14
- 140 S 52nd St
- 230 59th Ct
- 5001 Westwood Dr
- 5024 Ashworth Rd
- 5708 Ashworth Rd
