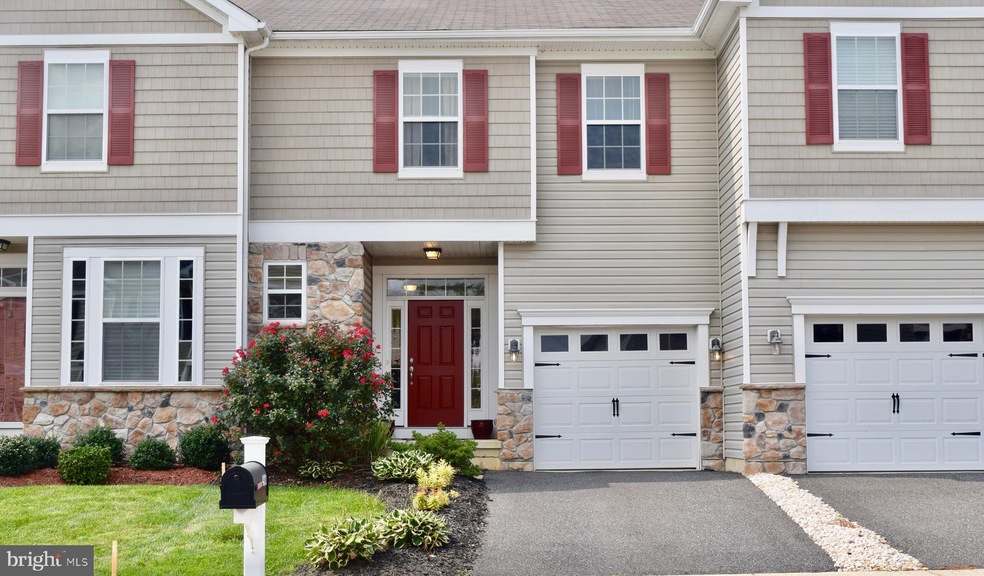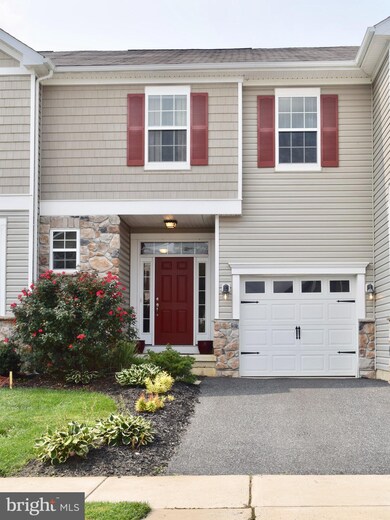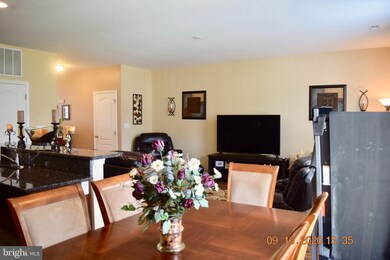
431 Afton Dr Middletown, DE 19709
Odessa NeighborhoodHighlights
- Colonial Architecture
- Breakfast Room
- Living Room
- Loft
- 1 Car Direct Access Garage
- En-Suite Primary Bedroom
About This Home
As of December 2020Gorgeous, Immaculate, 3 bedroom 2.5 bath townhome with one car garage! As you enter this tastefully decorated, neutral townhome you will notice the Hardwood Pergo flooring on the first floor. along with an open concept floor plan. Entering the designer, custom, kitchen with Granite is a Chef's dream come true with ample counter space, upgraded Maple cabinetry and a bright space to entertain. Upstairs you will find three spacious bedrooms 2 having walk in closets and spacious bathrooms. Also, upstairs you will see a creative, office area and upstairs laundry area. Moving to the unfinished area of the home you will find a walk out area to the open area back yard, which is fenced in with vinyl fencing (2015). A great space for entertaining. This area in the unfinished basement is plumbed in for a future bath offering the ability to design a finished basement/media area designed just for you. The HOA fees are only $99.00 per Quarter and includes Lawn Service! This is a show stopper! Show and Sell! This one will not last!
Townhouse Details
Home Type
- Townhome
Est. Annual Taxes
- $2,419
Year Built
- Built in 2012
Lot Details
- 3,049 Sq Ft Lot
HOA Fees
- $33 Monthly HOA Fees
Parking
- 1 Car Direct Access Garage
- Garage Door Opener
Home Design
- Colonial Architecture
- Shingle Roof
- Aluminum Siding
- Vinyl Siding
Interior Spaces
- 1,875 Sq Ft Home
- Property has 3 Levels
- Living Room
- Breakfast Room
- Loft
- Basement Fills Entire Space Under The House
Bedrooms and Bathrooms
- 3 Bedrooms
- En-Suite Primary Bedroom
Utilities
- Forced Air Heating and Cooling System
- Electric Water Heater
Community Details
- Crossland Maintenance Corp HOA
- Canal View Subdivision
Listing and Financial Details
- Tax Lot 088
- Assessor Parcel Number 12-041.20-088
Ownership History
Purchase Details
Home Financials for this Owner
Home Financials are based on the most recent Mortgage that was taken out on this home.Purchase Details
Home Financials for this Owner
Home Financials are based on the most recent Mortgage that was taken out on this home.Purchase Details
Purchase Details
Home Financials for this Owner
Home Financials are based on the most recent Mortgage that was taken out on this home.Purchase Details
Home Financials for this Owner
Home Financials are based on the most recent Mortgage that was taken out on this home.Purchase Details
Similar Homes in Middletown, DE
Home Values in the Area
Average Home Value in this Area
Purchase History
| Date | Type | Sale Price | Title Company |
|---|---|---|---|
| Deed | $240,000 | None Listed On Document | |
| Deed | $214,945 | None Available | |
| Deed | $1,334,000 | None Available | |
| Deed | -- | None Available | |
| Deed | $3,360,000 | None Available | |
| Deed | -- | None Available | |
| Deed | $31,000 | -- |
Mortgage History
| Date | Status | Loan Amount | Loan Type |
|---|---|---|---|
| Open | $34,620 | New Conventional | |
| Open | $294,566 | FHA | |
| Previous Owner | $219,331 | Future Advance Clause Open End Mortgage | |
| Previous Owner | $439,000 | Unknown | |
| Previous Owner | $5,550,000 | New Conventional |
Property History
| Date | Event | Price | Change | Sq Ft Price |
|---|---|---|---|---|
| 07/13/2025 07/13/25 | For Sale | $365,000 | 0.0% | $195 / Sq Ft |
| 07/09/2025 07/09/25 | Price Changed | $2,500 | -16.7% | $1 / Sq Ft |
| 07/05/2025 07/05/25 | For Rent | $3,000 | 0.0% | -- |
| 12/15/2020 12/15/20 | Sold | $300,000 | -2.4% | $160 / Sq Ft |
| 11/02/2020 11/02/20 | Pending | -- | -- | -- |
| 11/02/2020 11/02/20 | Price Changed | $307,500 | +7.9% | $164 / Sq Ft |
| 09/19/2020 09/19/20 | For Sale | $284,900 | -- | $152 / Sq Ft |
Tax History Compared to Growth
Tax History
| Year | Tax Paid | Tax Assessment Tax Assessment Total Assessment is a certain percentage of the fair market value that is determined by local assessors to be the total taxable value of land and additions on the property. | Land | Improvement |
|---|---|---|---|---|
| 2024 | $2,666 | $76,800 | $8,400 | $68,400 |
| 2023 | $2,428 | $76,800 | $8,400 | $68,400 |
| 2022 | $2,492 | $75,800 | $8,400 | $67,400 |
| 2021 | $2,490 | $75,800 | $8,400 | $67,400 |
| 2020 | $2,499 | $75,800 | $8,400 | $67,400 |
| 2019 | $2,623 | $75,800 | $8,400 | $67,400 |
| 2018 | $149 | $75,800 | $8,400 | $67,400 |
| 2017 | $1,978 | $75,800 | $8,400 | $67,400 |
| 2016 | $1,978 | $75,800 | $8,400 | $67,400 |
| 2015 | $1,978 | $75,800 | $8,400 | $67,400 |
| 2014 | $1,979 | $75,800 | $8,400 | $67,400 |
Agents Affiliated with this Home
-
Lisa Magobet

Seller's Agent in 2025
Lisa Magobet
Tesla Realty Group, LLC
(302) 897-9273
1 in this area
70 Total Sales
-
Daniel Duncan

Seller's Agent in 2020
Daniel Duncan
RE/MAX
(302) 729-8090
4 in this area
65 Total Sales
Map
Source: Bright MLS
MLS Number: DENC509330
APN: 12-041.20-088
- 313 Acasta Dr
- 153 Margaretta Dr
- 240 Armata Dr
- 315 Beech Ln
- 147 Parker Dr
- 445 Georgiana Dr
- 530 Wheelmen St Unit 8 WENTWORTH
- 530 Wheelmen St Unit 9 CABOT
- 530 Wheelmen St Unit 9.1 FELTON
- 530 Wheelmen St Unit 6 CHARLESTON
- 530 Wheelmen St Unit 5 CHADWICK
- 530 Wheelmen St Unit 7 SAVANNAH
- 530 Wheelmen St Unit 4 ALTON
- 530 Wheelmen St Unit 3 MIDDLETON RESERVE
- 530 Wheelmen St Unit 2 MIDDLETON ELITE
- 530 Wheelmen St Unit 1 EDMONSTON
- 542 Wheelmen St
- 1530 Schwinn St
- 1609 Schwinn St
- 1211 Chesapeake View Dr






