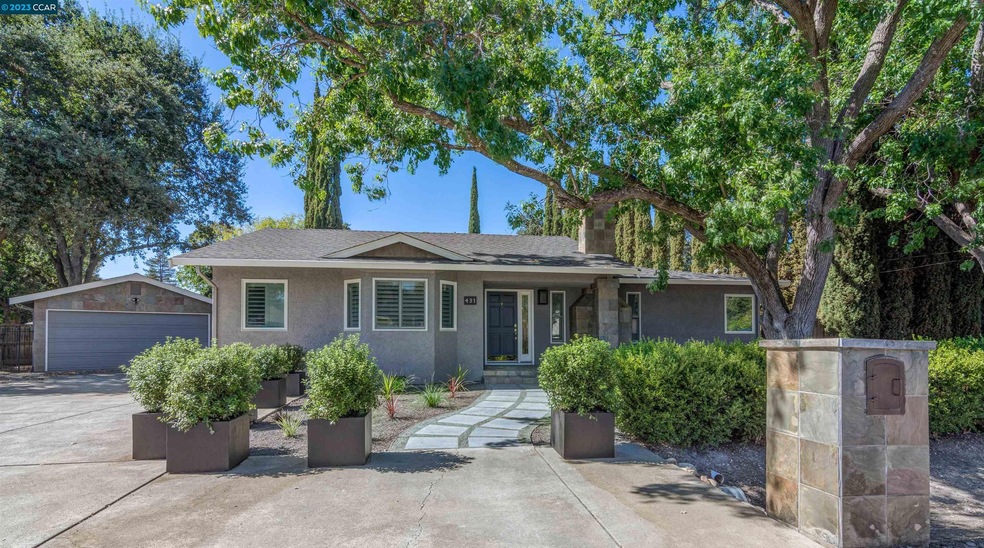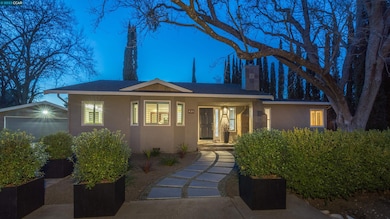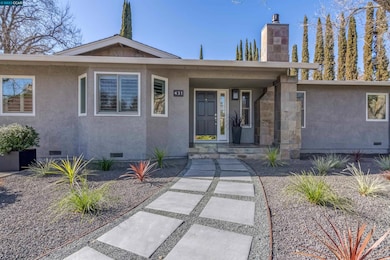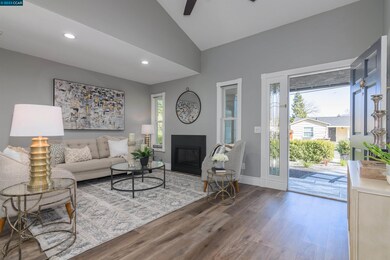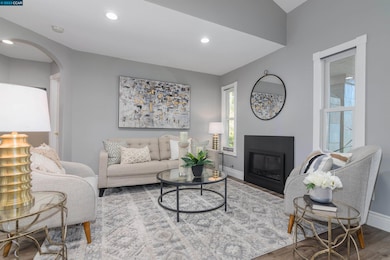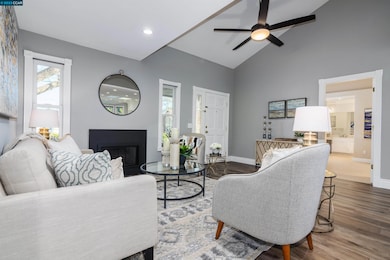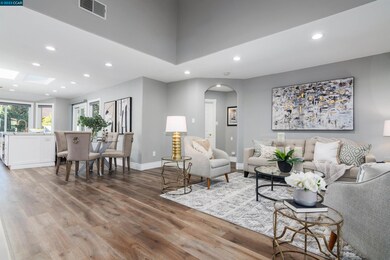
431 Bridge Rd Walnut Creek, CA 94595
Saranap NeighborhoodHighlights
- Updated Kitchen
- Traditional Architecture
- No HOA
- Parkmead Elementary School Rated A
- Stone Countertops
- 2 Car Detached Garage
About This Home
As of March 2023Stunning updated home in a charming, sought-after neighborhood: 3 bedrooms +3 baths, over 1,500 square feet of living space, on a level .24 acre lot! An inviting walkway, porch entry & lush mature trees greet you as you enter this gleaming modernized home! Step inside and marvel at the sleek, polished finishes & beautiful Gaia LVP flooring. The family room features a vaulted ceiling & high-end Mendota gas fireplace. A spectacular central hub of the home is the recently remodeled high-end chef's kitchen! Updates include striking Cambria slab quartz counters w/mitered edges, rich navy blue Esmer tile backsplash, large center island with space to seat 5, rose gold cabinet hardware, newer stainless steel appliances, including a commercial 48” Fulgor dual fuel double oven with griddle. This light-filled kitchen is ready to host year-round gatherings with family and friends. Primary suite boasts vaulted ceilings, double closets & spacious bathroom with an oversized vanity, jetted soaking tub, stall shower and updated fixtures. Spacious bedrooms, newer carpeting, plantation shutters, interior laundry room, newer HVAC, skylights, canned lighting, R38 insulation, & replaced sewer lateral. Large level private backyard w/surround of trees, tile patio, & room for pool, ADU.
Last Agent to Sell the Property
Christie's Intl RE Sereno License #01033798 Listed on: 02/01/2023
Home Details
Home Type
- Single Family
Est. Annual Taxes
- $12,342
Year Built
- Built in 1955
Lot Details
- 10,500 Sq Ft Lot
- Fenced
- Back and Front Yard
Parking
- 2 Car Detached Garage
- Off-Street Parking
Home Design
- Traditional Architecture
- Shingle Roof
- Stucco
Interior Spaces
- 1-Story Property
- Skylights
- Self Contained Fireplace Unit Or Insert
- Family Room with Fireplace
- Tile Flooring
Kitchen
- Updated Kitchen
- Gas Range
- Microwave
- Dishwasher
- Kitchen Island
- Stone Countertops
- Disposal
Bedrooms and Bathrooms
- 3 Bedrooms
- 3 Full Bathrooms
Utilities
- Forced Air Heating and Cooling System
- Gas Water Heater
Community Details
- No Home Owners Association
- Contra Costa Association
- Saranap Area Subdivision
Listing and Financial Details
- Assessor Parcel Number 184162008
Ownership History
Purchase Details
Home Financials for this Owner
Home Financials are based on the most recent Mortgage that was taken out on this home.Purchase Details
Home Financials for this Owner
Home Financials are based on the most recent Mortgage that was taken out on this home.Purchase Details
Home Financials for this Owner
Home Financials are based on the most recent Mortgage that was taken out on this home.Purchase Details
Home Financials for this Owner
Home Financials are based on the most recent Mortgage that was taken out on this home.Purchase Details
Home Financials for this Owner
Home Financials are based on the most recent Mortgage that was taken out on this home.Purchase Details
Home Financials for this Owner
Home Financials are based on the most recent Mortgage that was taken out on this home.Purchase Details
Home Financials for this Owner
Home Financials are based on the most recent Mortgage that was taken out on this home.Purchase Details
Similar Homes in Walnut Creek, CA
Home Values in the Area
Average Home Value in this Area
Purchase History
| Date | Type | Sale Price | Title Company |
|---|---|---|---|
| Grant Deed | $1,280,000 | Orange Coast Title | |
| Interfamily Deed Transfer | -- | None Available | |
| Grant Deed | $950,000 | Fidelity National Title Co | |
| Interfamily Deed Transfer | -- | First American Title | |
| Interfamily Deed Transfer | -- | First American Title | |
| Interfamily Deed Transfer | -- | -- | |
| Interfamily Deed Transfer | $120,000 | American Title | |
| Grant Deed | -- | -- |
Mortgage History
| Date | Status | Loan Amount | Loan Type |
|---|---|---|---|
| Open | $1,024,000 | New Conventional | |
| Previous Owner | $760,000 | New Conventional | |
| Previous Owner | $256,700 | New Conventional | |
| Previous Owner | $163,500 | New Conventional | |
| Previous Owner | $150,000 | Credit Line Revolving | |
| Previous Owner | $166,861 | New Conventional | |
| Previous Owner | $240,000 | Stand Alone First | |
| Previous Owner | $68,000 | Credit Line Revolving | |
| Previous Owner | $220,000 | Unknown |
Property History
| Date | Event | Price | Change | Sq Ft Price |
|---|---|---|---|---|
| 02/04/2025 02/04/25 | Off Market | $950,000 | -- | -- |
| 02/04/2025 02/04/25 | Off Market | $1,280,000 | -- | -- |
| 03/14/2023 03/14/23 | Sold | $1,280,000 | -3.4% | $853 / Sq Ft |
| 02/13/2023 02/13/23 | Pending | -- | -- | -- |
| 02/10/2023 02/10/23 | Price Changed | $1,325,000 | -5.0% | $883 / Sq Ft |
| 02/01/2023 02/01/23 | For Sale | $1,395,000 | +46.8% | $929 / Sq Ft |
| 10/11/2017 10/11/17 | Sold | $950,000 | -2.1% | $636 / Sq Ft |
| 09/09/2017 09/09/17 | Pending | -- | -- | -- |
| 08/10/2017 08/10/17 | Price Changed | $969,900 | -2.0% | $650 / Sq Ft |
| 07/24/2017 07/24/17 | For Sale | $989,900 | -- | $663 / Sq Ft |
Tax History Compared to Growth
Tax History
| Year | Tax Paid | Tax Assessment Tax Assessment Total Assessment is a certain percentage of the fair market value that is determined by local assessors to be the total taxable value of land and additions on the property. | Land | Improvement |
|---|---|---|---|---|
| 2024 | $12,342 | $1,305,600 | $969,000 | $336,600 |
| 2023 | $12,342 | $1,021,047 | $771,019 | $250,028 |
| 2022 | $12,072 | $1,001,027 | $755,901 | $245,126 |
| 2021 | $11,933 | $998,618 | $741,080 | $257,538 |
| 2019 | $11,692 | $969,000 | $719,100 | $249,900 |
| 2018 | $11,298 | $950,000 | $705,000 | $245,000 |
| 2017 | $3,715 | $259,205 | $107,469 | $151,736 |
| 2016 | $3,630 | $254,123 | $105,362 | $148,761 |
| 2015 | $3,538 | $250,307 | $103,780 | $146,527 |
| 2014 | $3,481 | $245,405 | $101,748 | $143,657 |
Agents Affiliated with this Home
-
Kelly Mccormick

Seller's Agent in 2023
Kelly Mccormick
Christie's Intl RE Sereno
(925) 200-0408
38 in this area
87 Total Sales
-
Andrea Klein

Seller Co-Listing Agent in 2023
Andrea Klein
Christie's Intl RE Sereno
(925) 818-6120
38 in this area
88 Total Sales
-
Leslie Bandy

Buyer's Agent in 2023
Leslie Bandy
Red Oak Realty
(510) 969-0221
1 in this area
71 Total Sales
-
Lupe Kemper

Seller's Agent in 2017
Lupe Kemper
Windermere Diablo Realty
(925) 997-1290
232 Total Sales
-
Cynthia Teplin
C
Buyer's Agent in 2017
Cynthia Teplin
Dudum Real Estate Group
(925) 800-3510
10 Total Sales
Map
Source: Contra Costa Association of REALTORS®
MLS Number: 41018267
APN: 184-162-008-9
- 2139 Whyte Park Ave
- 1723 S Villa Way
- 1722 S Villa Way
- 1731 S Villa Way Unit 336
- 1122 S Villa Way
- 81 Maple Ln
- 713 N Villa Way
- 2087 Magnolia Way
- 320 N Villa Way
- 225 N Villa Way
- 1836 Newell Ave
- 1291 Clover Ln
- 66 Del Hambre Cir
- 83-87 Palana Ct
- 1229 Boulevard Way
- 2729 Kinney Dr
- 874 Juanita Dr
- 1690 Newell Ave
- 151 Spyrock Ct
- 30 Newell Ct
