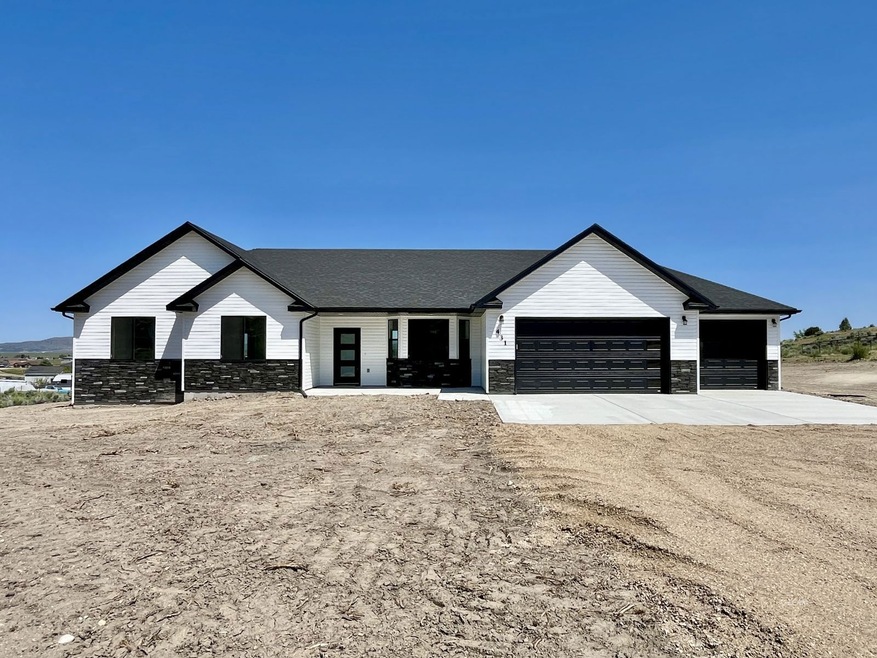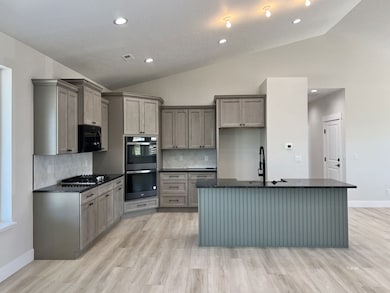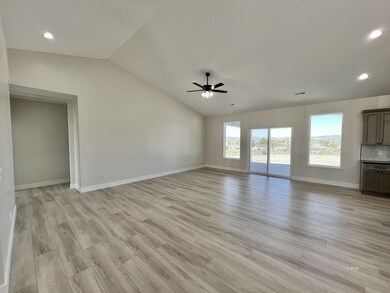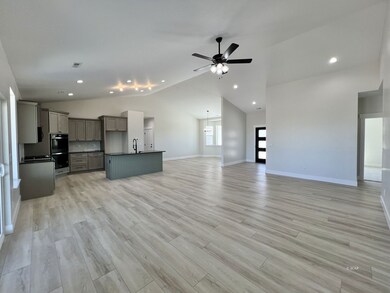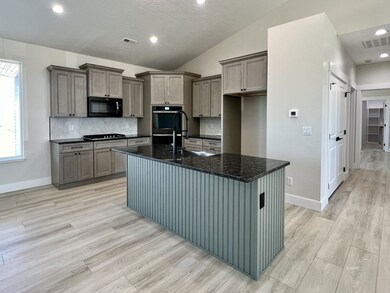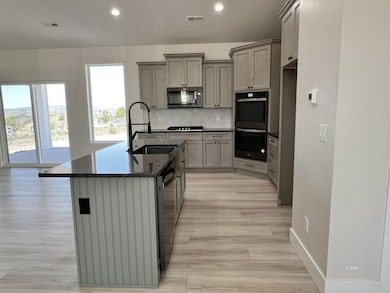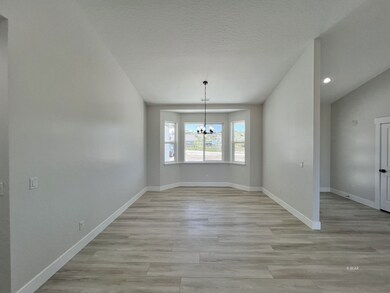
431 Country Club Plaza Spring Creek, NV 89815
Highlights
- Marina
- Cul-De-Sac
- Forced Air Heating and Cooling System
- Covered patio or porch
- Walk-In Closet
- Ceiling Fan
About This Home
As of June 2025Model: The Zephyr with Covered Patio Status - Complete stage. Builder has selected colors. Estimated Close of Escrow date is TBD. New standard features include: carpeting in bedrooms, luxury vinyl plank flooring throughout the rest of the home, vaulted or coffered ceilings (depending on the model), central air conditioning, granite countertops, a full tile backsplash in the kitchen, soft-close cabinets and drawers, stainless steel appliances including microwave, dishwasher, gas or electric range, a kitchen island. Tile backsplashes in bathrooms. The master bath includes dual vanity, and a tile tub surround or a tile shower floor (depending on the model). Walk-in closet with shelving and boxes. Garage door opener with keypad, and a remote. Please note that refrigerator is no longer included as a standard feature. Spec home no upgrades added.
Last Agent to Sell the Property
Coldwell Banker Excel Brokerage Phone: (775) 934-4984 License #BS.0027506 Listed on: 08/20/2024

Home Details
Home Type
- Single Family
Est. Annual Taxes
- $5,825
Year Built
- Built in 2025 | Under Construction
Lot Details
- 2.23 Acre Lot
- Cul-De-Sac
- Zoning described as AR
HOA Fees
- $83 Monthly HOA Fees
Parking
- 3 Car Garage
Home Design
- Asphalt Roof
- Vinyl Siding
Interior Spaces
- 2,330 Sq Ft Home
- 1-Story Property
- Ceiling Fan
- Crawl Space
- Washer and Dryer Hookup
Kitchen
- Gas Oven
- Gas Range
- Dishwasher
- Disposal
Flooring
- Carpet
- Vinyl
Bedrooms and Bathrooms
- 4 Bedrooms
- Walk-In Closet
- 2 Full Bathrooms
Outdoor Features
- Covered patio or porch
- Rain Gutters
Schools
- Spring Creek Middle School
- Spring Creek High School
Utilities
- Forced Air Heating and Cooling System
- Heating System Uses Natural Gas
- Gas Water Heater
Listing and Financial Details
- Assessor Parcel Number 042-004-008
Community Details
Overview
- Association fees include common areas, golf, playground, road maintenance
- Spring Creek 106C Subdivision
Recreation
- Marina
Ownership History
Purchase Details
Home Financials for this Owner
Home Financials are based on the most recent Mortgage that was taken out on this home.Purchase Details
Home Financials for this Owner
Home Financials are based on the most recent Mortgage that was taken out on this home.Similar Homes in Spring Creek, NV
Home Values in the Area
Average Home Value in this Area
Purchase History
| Date | Type | Sale Price | Title Company |
|---|---|---|---|
| Bargain Sale Deed | $582,500 | Stewart Title | |
| Bargain Sale Deed | $65,000 | Stewart Title |
Mortgage History
| Date | Status | Loan Amount | Loan Type |
|---|---|---|---|
| Open | $582,500 | Construction |
Property History
| Date | Event | Price | Change | Sq Ft Price |
|---|---|---|---|---|
| 06/16/2025 06/16/25 | Sold | $582,500 | 0.0% | $250 / Sq Ft |
| 03/31/2025 03/31/25 | Price Changed | $582,500 | +2.4% | $250 / Sq Ft |
| 02/11/2025 02/11/25 | Price Changed | $568,800 | +14.1% | $244 / Sq Ft |
| 01/02/2025 01/02/25 | Price Changed | $498,600 | +0.5% | $214 / Sq Ft |
| 10/15/2024 10/15/24 | Price Changed | $496,200 | +20.5% | $213 / Sq Ft |
| 10/01/2024 10/01/24 | Price Changed | $411,700 | +1.4% | $177 / Sq Ft |
| 08/20/2024 08/20/24 | For Sale | $406,000 | +524.6% | $174 / Sq Ft |
| 08/09/2024 08/09/24 | Sold | $65,000 | -5.5% | -- |
| 08/02/2023 08/02/23 | For Sale | $68,800 | -- | -- |
Tax History Compared to Growth
Tax History
| Year | Tax Paid | Tax Assessment Tax Assessment Total Assessment is a certain percentage of the fair market value that is determined by local assessors to be the total taxable value of land and additions on the property. | Land | Improvement |
|---|---|---|---|---|
| 2024 | $260 | $14,388 | $14,000 | $388 |
| 2023 | $241 | $10,346 | $9,975 | $371 |
| 2022 | $223 | $10,285 | $9,975 | $310 |
| 2021 | $207 | $10,271 | $9,975 | $296 |
| 2020 | $196 | $10,271 | $9,975 | $296 |
| 2019 | $188 | $7,982 | $7,700 | $282 |
| 2018 | $179 | $8,001 | $7,700 | $301 |
| 2017 | $156 | $8,007 | $7,700 | $307 |
| 2016 | $145 | $7,925 | $7,700 | $225 |
| 2015 | $136 | $7,914 | $7,700 | $214 |
| 2014 | $128 | $7,914 | $7,700 | $214 |
Agents Affiliated with this Home
-
Vicky Blair

Seller's Agent in 2025
Vicky Blair
Coldwell Banker Excel
(775) 753-2898
322 Total Sales
-
Tami Shirley

Buyer's Agent in 2025
Tami Shirley
Coldwell Banker Excel
(775) 340-4355
98 Total Sales
-
Kathy polkonghorne
K
Seller's Agent in 2024
Kathy polkonghorne
Coldwell Banker Excel
(775) 753-3282
158 Total Sales
Map
Source: Elko County Association of REALTORS®
MLS Number: 3625263
APN: 042-004-008
- 365 Country Club Ln
- 322 Parkchester Dr
- 241 Country Club Pkwy
- 277 Country Club Pkwy
- 260 Country Club Pkwy
- 339 Spring Creek Pkwy
- 345 Spring Creek Pkwy
- 353 Parkchester Dr
- 411 Parkchester Dr
- 344 Oakshire Place
- 463 Frisco Dr
- 652 Spring Creek Pkwy
- 279 Northglen Dr
- 282 Northglen Dr
- 360 Blakeland Dr
- 267 Northglen Dr
- 570 Croydon Dr
- 165 Bluecrest Dr
- 379 Lakeport Dr
- 720 Spring Creek Pkwy
