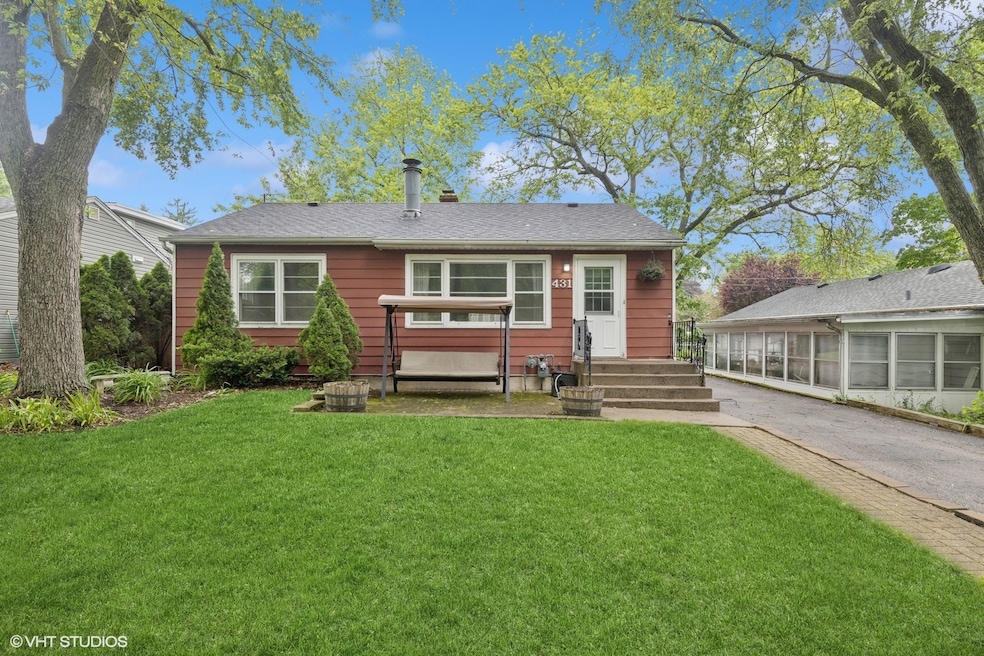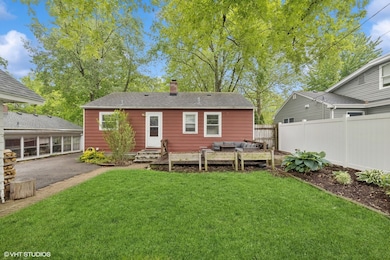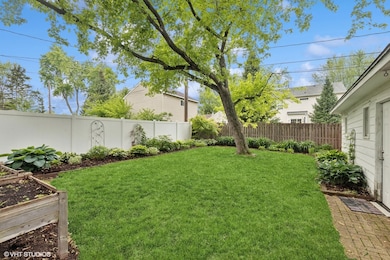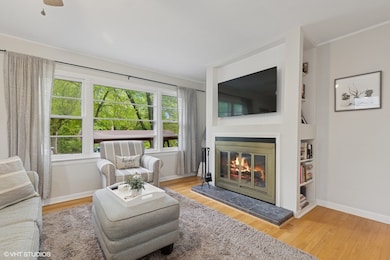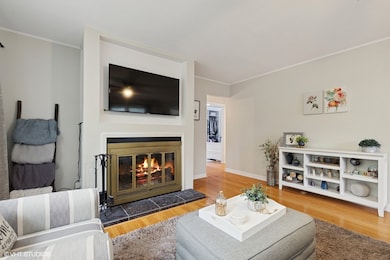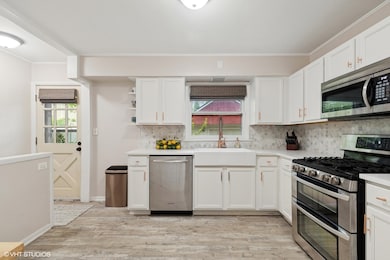
431 Elm Ave Geneva, IL 60134
Northeast Central Geneva NeighborhoodEstimated payment $2,300/month
Highlights
- Deck
- Ranch Style House
- Workshop
- Geneva Community High School Rated A
- Wood Flooring
- 2-minute walk to Elm Park
About This Home
Welcome to this beautifully updated 2 bed, 2 bath ranch in a prime Geneva location-just minutes from both downtown St. Charles and Geneva! Nearly every inch of this home has been thoughtfully remodeled, offering a fresh, modern feel while maintaining its cozy charm. Step into the bright and inviting kitchen featuring brand-new flooring, freshly painted cabinets, sleek new countertops, a stylish backsplash, and a brand-new refrigerator. The updates continue in the finished basement, perfect for entertaining, with a custom bar, painted ceiling, and eye-catching barn doors that add character and warmth. Both bedrooms offer comfort and functionality, with the second bedroom featuring a professionally installed California Closet system-ideal for staying organized in style. Enjoy the best of outdoor living right across the street at the neighborhood park, or take a short drive to explore nearby shopping, dining, and riverfront attractions. This is a move-in ready gem you won't want to miss! See "additional information" for a full upgrades list! Please note wooden barrels in basement and wine fridge in basement do not convey.
Home Details
Home Type
- Single Family
Est. Annual Taxes
- $5,429
Year Built
- Built in 1958
Parking
- 1 Car Garage
- Driveway
Home Design
- Ranch Style House
- Asphalt Roof
- Steel Siding
- Concrete Perimeter Foundation
Interior Spaces
- 1,100 Sq Ft Home
- Ceiling Fan
- Family Room
- Living Room with Fireplace
- Dining Room
- Workshop
- Utility Room with Study Area
Kitchen
- Range
- Microwave
- Dishwasher
- Stainless Steel Appliances
Flooring
- Wood
- Ceramic Tile
Bedrooms and Bathrooms
- 2 Bedrooms
- 2 Potential Bedrooms
- 2 Full Bathrooms
Laundry
- Laundry Room
- Dryer
- Washer
Basement
- Basement Fills Entire Space Under The House
- Finished Basement Bathroom
Schools
- Geneva Community High School
Utilities
- Central Air
- Heating System Uses Natural Gas
Additional Features
- Deck
- Lot Dimensions are 50 x 125
Listing and Financial Details
- Homeowner Tax Exemptions
Map
Home Values in the Area
Average Home Value in this Area
Tax History
| Year | Tax Paid | Tax Assessment Tax Assessment Total Assessment is a certain percentage of the fair market value that is determined by local assessors to be the total taxable value of land and additions on the property. | Land | Improvement |
|---|---|---|---|---|
| 2023 | $5,261 | $72,131 | $26,594 | $45,537 |
| 2022 | $5,095 | $67,024 | $24,711 | $42,313 |
| 2021 | $4,937 | $64,533 | $23,793 | $40,740 |
| 2020 | $4,876 | $63,548 | $23,430 | $40,118 |
| 2019 | $4,858 | $62,344 | $22,986 | $39,358 |
| 2018 | $4,630 | $59,776 | $22,986 | $36,790 |
| 2017 | $4,571 | $58,182 | $22,373 | $35,809 |
| 2016 | $4,590 | $57,396 | $22,071 | $35,325 |
| 2015 | -- | $54,569 | $20,984 | $33,585 |
| 2014 | -- | $55,092 | $20,984 | $34,108 |
| 2013 | -- | $55,092 | $20,984 | $34,108 |
Property History
| Date | Event | Price | Change | Sq Ft Price |
|---|---|---|---|---|
| 05/24/2025 05/24/25 | Pending | -- | -- | -- |
| 05/21/2025 05/21/25 | For Sale | $330,000 | +37.5% | $300 / Sq Ft |
| 05/18/2021 05/18/21 | Sold | $240,000 | +4.4% | $218 / Sq Ft |
| 04/22/2021 04/22/21 | Pending | -- | -- | -- |
| 04/22/2021 04/22/21 | For Sale | $229,900 | +36.4% | $209 / Sq Ft |
| 10/27/2014 10/27/14 | Sold | $168,500 | -4.7% | $153 / Sq Ft |
| 09/26/2014 09/26/14 | Pending | -- | -- | -- |
| 09/19/2014 09/19/14 | Price Changed | $176,900 | -2.7% | $161 / Sq Ft |
| 09/02/2014 09/02/14 | For Sale | $181,900 | -- | $165 / Sq Ft |
Purchase History
| Date | Type | Sale Price | Title Company |
|---|---|---|---|
| Warranty Deed | $240,000 | First American Title | |
| Deed | $168,500 | None Available | |
| Interfamily Deed Transfer | -- | -- | |
| Warranty Deed | $119,500 | -- | |
| Interfamily Deed Transfer | -- | Advanced Title Services Inc |
Mortgage History
| Date | Status | Loan Amount | Loan Type |
|---|---|---|---|
| Previous Owner | $192,000 | New Conventional | |
| Previous Owner | $160,075 | New Conventional | |
| Previous Owner | $75,000 | Unknown | |
| Previous Owner | $15,000 | Credit Line Revolving | |
| Previous Owner | $77,000 | No Value Available | |
| Previous Owner | $87,000 | No Value Available |
Similar Homes in the area
Source: Midwest Real Estate Data (MRED)
MLS Number: 12369305
APN: 12-02-127-014
- 827 Elm Ave
- 521 Division St
- 425 Union Ave
- 1835 S 4th Place
- 839 N Bennett St
- 1719 S 4th Place
- 1817 2nd Place
- 864 N Bennett St
- 1606 S 7th Ave
- 1621 Jeanette Ave
- 1616 Riverside Ave
- LOT 209 Austin Ave
- 421 Dodson St
- 1550 Ronzheimer Ave
- 111 Stevens St
- 1137 Fern Ave
- 1140 Division St
- 1204 Lencioni Ct Unit 4
- 201 N 1st St
- 1348 Arlington Ct
