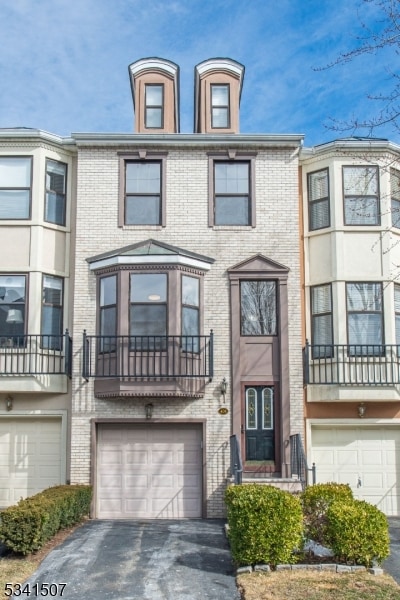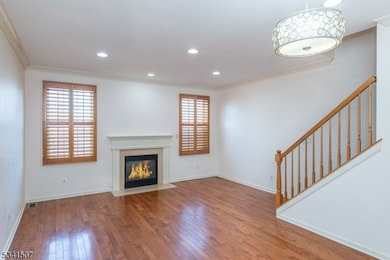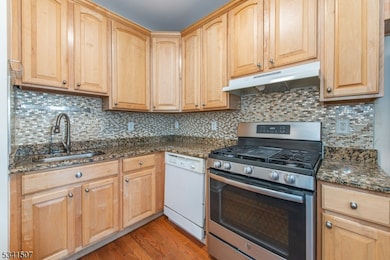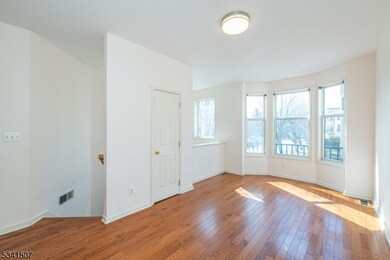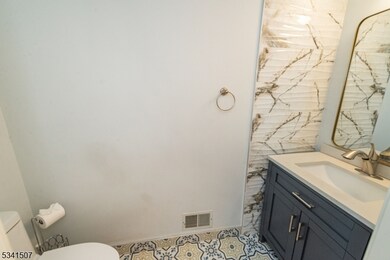431 Hartford Dr Nutley, NJ 07110
Highlights
- 829 Acre Lot
- Clubhouse
- Wood Flooring
- Nutley High School Rated A-
- Recreation Room
- Community Pool
About This Home
Spacious 2 bedroom, 2.1 townhome located in Cambridge Heights in Nutley. Home has 1,986 sqft of living space on 3 levels and just steps away from NJ Transit service to NYC. Cambridge Heights is a gated community with 24-hour guard, swimming pool, gym, clubhouse, playground, as well as tennis. Home features include new heating/air conditioning, engineered hardwood floors on 1st and 2nd levels, 2nd floor laundry, master bedroom with vaulted ceiling & skylights, nest thermostat, security system, gas fireplace, grade level walkout to patio/yard, and much more. Stop & Shop, AMC Theatre, Barnes & Noble, Target, Burlington, as well as numerous restaurants all within walking distance from Cambridge Heights.
Listing Agent
THOMAS MAYER
COLDWELL BANKER REALTY Brokerage Phone: 201-637-7484 Listed on: 07/01/2025
Townhouse Details
Home Type
- Townhome
Est. Annual Taxes
- $11,940
Year Built
- Built in 2001
Home Design
- Tile
Interior Spaces
- Skylights
- Blinds
- Family Room with Fireplace
- Living Room
- Formal Dining Room
- Recreation Room
- Wood Flooring
- Finished Basement
Kitchen
- Gas Oven or Range
- Microwave
- Dishwasher
Bedrooms and Bathrooms
- 2 Bedrooms
- Primary bedroom located on second floor
- Walk-In Closet
Laundry
- Laundry in unit
- Dryer
- Washer
Home Security
Parking
- Direct Access Garage
- Garage Door Opener
Outdoor Features
- Patio
Schools
- Yantacaw Elementary School
- John H. Walker Middle School
- Nutley High School
Utilities
- One Cooling System Mounted To A Wall/Window
- Underground Utilities
- Standard Electricity
- Gas Water Heater
Listing and Financial Details
- Tenant pays for cable t.v., electric, gas
- Assessor Parcel Number 1616-00900-0000-00001-0000-C4032
Community Details
Recreation
- Tennis Courts
- Community Playground
- Community Pool
Pet Policy
- Call for details about the types of pets allowed
Additional Features
- Clubhouse
- Fire and Smoke Detector
Map
Source: Garden State MLS
MLS Number: 3972703
APN: 16-00900-0000-00001-0000-C4032
- 431 Hartford Dr Unit 4032
- 430 Hartford Dr
- 504 Coventry Dr Unit 5
- 303 Wilshire Dr
- 591 Hartford Dr
- 315 Winthrop Dr Unit 3082
- 315 Winthrop Dr Unit 82
- 310 Wilshire Dr Unit 3011
- 310 Wilshire Dr
- 317 Winthrop Dr
- 317 Winthrop Dr Unit 3084
- 136 Pershing Ave
- 448 River Rd Unit J
- 458 River Rd Unit F
- 446 G River Rd Unit G
- 446 River Rd Unit G
- 110 Barclay Dr
- 456 River Rd Unit L
- 111 Cambridge Dr
- 231 Swathmore Dr Unit 32
- 450 Hartford Dr Unit 4051
- 450 Hartford Dr
- 518 Coventry Dr
- 593 Hartford Dr
- 315 Winthrop Dr Unit 82
- 586 Brittany Cir
- 129 Rock Creek Dr
- 456 River Rd Unit A
- 200 Barringer Dr
- 13 Baltimore St
- 684 Passaic Ave Unit 2
- 184 Riverwalk Way
- 228 Riverwalk Way
- 41 William St Unit 2nd Floor
- 126 Riverwalk Way
- 640 Franklin Ave Unit 1M
- 640 Franklin Ave
- 640 Franklin Ave Unit E-1
- 640 Franklin Ave Unit H1
- 323 Willow Ave Unit 2
