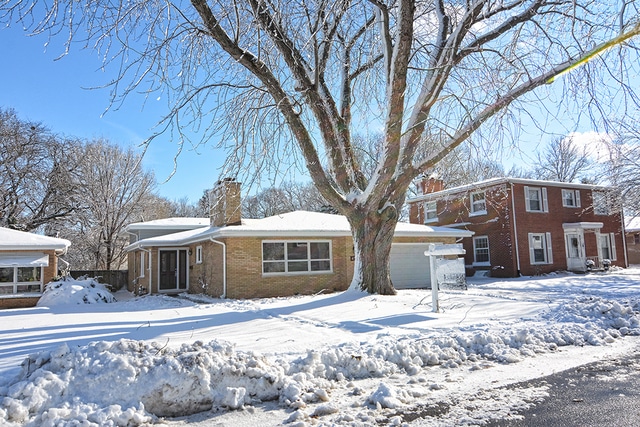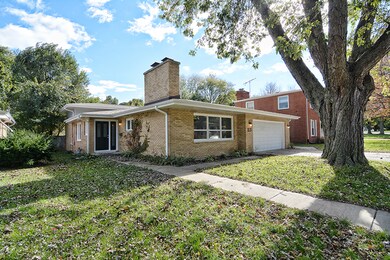
431 Hubbard Ave Elgin, IL 60123
Grant Park NeighborhoodHighlights
- Landscaped Professionally
- Wood Flooring
- Breakfast Room
- Recreation Room
- Screened Porch
- Fenced Yard
About This Home
As of December 2018COME SEE THIS 4 BEDROOM, 2.5 BATH QUAD LEVEL HOME. New carpeting on main level, large family room with brick fireplace. Eat in white kitchen opens to the screened porch. The 2nd level offers a master suite with half bath and 2 additional bedrooms serviced by a full hall bath. All have beautiful hardwood floors! A fourth bedroom, full bath, laundry and family room are in the garden level. The sub basement level has a rec room, bonus room/den and abundance of storage space. Freshly painted, new flooring, new roof! A must see! So much square footage for the money!!!! Great location close to Wing Park, Schools, Downtown Elgin, Metra, I90, Rt 20 and fabulous tree lined street! Ready for immediate occupancy.
Last Agent to Sell the Property
Premier Living Properties License #475110537 Listed on: 10/19/2018
Home Details
Home Type
- Single Family
Est. Annual Taxes
- $6,909
Year Built | Renovated
- 1963 | 2018
Lot Details
- East or West Exposure
- Fenced Yard
- Landscaped Professionally
Parking
- Attached Garage
- Garage Transmitter
- Garage Door Opener
- Driveway
- Parking Included in Price
- Garage Is Owned
Home Design
- Quad-Level Property
- Brick Exterior Construction
- Slab Foundation
- Asphalt Shingled Roof
Interior Spaces
- Wood Burning Fireplace
- See Through Fireplace
- Entrance Foyer
- Breakfast Room
- Recreation Room
- Bonus Room
- Screened Porch
- Partially Finished Basement
- Partial Basement
- Storm Screens
Kitchen
- Breakfast Bar
- Oven or Range
- Dishwasher
Flooring
- Wood
- Laminate
Utilities
- Heating System Uses Gas
Ownership History
Purchase Details
Home Financials for this Owner
Home Financials are based on the most recent Mortgage that was taken out on this home.Purchase Details
Purchase Details
Purchase Details
Home Financials for this Owner
Home Financials are based on the most recent Mortgage that was taken out on this home.Purchase Details
Home Financials for this Owner
Home Financials are based on the most recent Mortgage that was taken out on this home.Similar Homes in Elgin, IL
Home Values in the Area
Average Home Value in this Area
Purchase History
| Date | Type | Sale Price | Title Company |
|---|---|---|---|
| Warranty Deed | $223,000 | Chicago Title Insurance Co | |
| Warranty Deed | -- | Stewart Title Company | |
| Sheriffs Deed | -- | None Available | |
| Warranty Deed | $273,000 | Chicago Title Insurance Comp | |
| Interfamily Deed Transfer | -- | Lakeshore Title Agency |
Mortgage History
| Date | Status | Loan Amount | Loan Type |
|---|---|---|---|
| Open | $215,242 | FHA | |
| Closed | $215,791 | FHA | |
| Closed | $218,950 | FHA | |
| Previous Owner | $249,294 | FHA | |
| Previous Owner | $143,665 | Unknown | |
| Previous Owner | $124,000 | Purchase Money Mortgage | |
| Previous Owner | $50,000 | Unknown | |
| Previous Owner | $95,551 | Unknown |
Property History
| Date | Event | Price | Change | Sq Ft Price |
|---|---|---|---|---|
| 12/28/2018 12/28/18 | Sold | $223,000 | -3.0% | $83 / Sq Ft |
| 12/07/2018 12/07/18 | Pending | -- | -- | -- |
| 10/19/2018 10/19/18 | For Sale | $229,900 | +219.3% | $86 / Sq Ft |
| 02/21/2012 02/21/12 | Sold | $72,000 | -- | $26 / Sq Ft |
| 02/09/2012 02/09/12 | Pending | -- | -- | -- |
Tax History Compared to Growth
Tax History
| Year | Tax Paid | Tax Assessment Tax Assessment Total Assessment is a certain percentage of the fair market value that is determined by local assessors to be the total taxable value of land and additions on the property. | Land | Improvement |
|---|---|---|---|---|
| 2023 | $6,909 | $89,049 | $19,564 | $69,485 |
| 2022 | $6,520 | $81,197 | $17,839 | $63,358 |
| 2021 | $6,237 | $75,913 | $16,678 | $59,235 |
| 2020 | $6,062 | $72,471 | $15,922 | $56,549 |
| 2019 | $5,887 | $69,033 | $15,167 | $53,866 |
| 2018 | $6,430 | $65,033 | $14,288 | $50,745 |
| 2017 | $6,323 | $61,479 | $13,507 | $47,972 |
| 2016 | $6,083 | $57,036 | $12,531 | $44,505 |
| 2015 | -- | $52,279 | $11,486 | $40,793 |
| 2014 | -- | $51,633 | $11,344 | $40,289 |
| 2013 | -- | $52,995 | $11,643 | $41,352 |
Agents Affiliated with this Home
-
Tamara O'Connor

Seller's Agent in 2018
Tamara O'Connor
Premier Living Properties
(630) 485-4214
5 in this area
558 Total Sales
-
Amanda Laughlin

Seller Co-Listing Agent in 2018
Amanda Laughlin
Premier Living Properties
(847) 930-6181
2 in this area
75 Total Sales
-
Betty Shamoun

Buyer's Agent in 2018
Betty Shamoun
RE/MAX Suburban
(630) 302-7359
44 Total Sales
-
Michelle Vykruta

Seller's Agent in 2012
Michelle Vykruta
Keller Williams Infinity
(630) 670-2260
140 Total Sales
Map
Source: Midwest Real Estate Data (MRED)
MLS Number: MRD10116837
APN: 06-10-482-008
- 433 N Worth Ave
- 507 Wing Park Blvd
- 425 N Melrose Ave
- Lot N Alfred Ave
- 1220 Demmond St
- 209 N Melrose Ave
- 362 Heine Ave
- 221 Heine Ave
- Vacant lot Illinois Pkwy
- 1416 Harlan Ave
- 317 Hoxie Ave
- 6 N Melrose Ave
- 801 N Mclean Blvd Unit 260
- 4 N Melrose Ave
- 1310 Larkin Ave
- 1274 Getzelman Dr
- 30 Lynch St
- 15 Lovell St
- 114 Mallery Ave
- 1655 Lin Lor Ln

