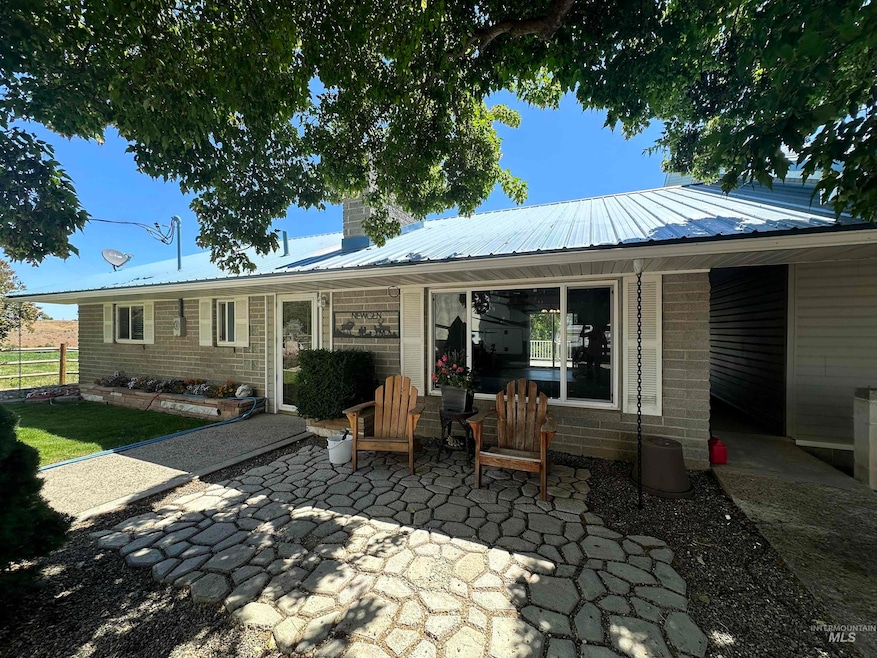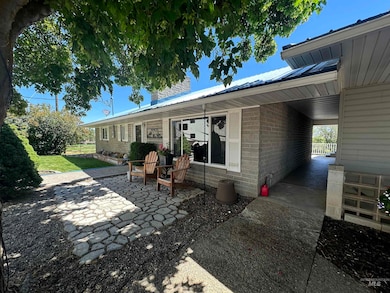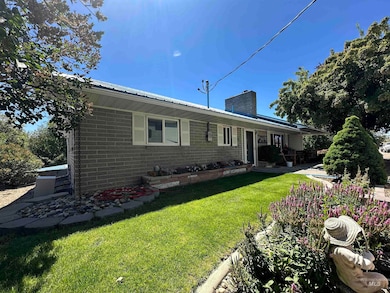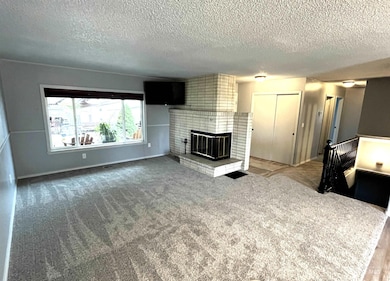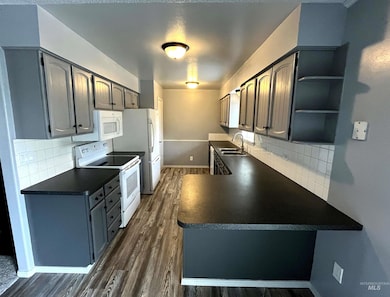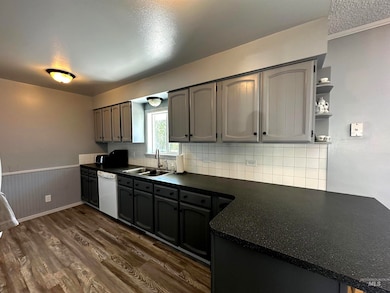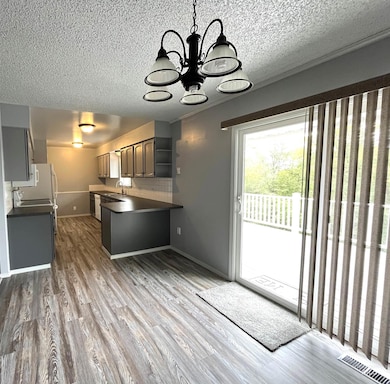
$439,900
- 3 Beds
- 2 Baths
- 2,392 Sq Ft
- 4436 Baker Rd
- Ontario, OR
Situated on the canyon rim of Ontario overlooking the entire valley with views all the way to Bogus Basin! The owner will certainly miss the serenity and views this place has to offer. Inside this solid home you will find a beautifully upgraded kitchen featuring granite and stainless-steel appliances. Plenty of cabinet space and room for an island. The openness of the main floor can be used in a
Amy Gluch Coldwell Banker/Classic Proper
