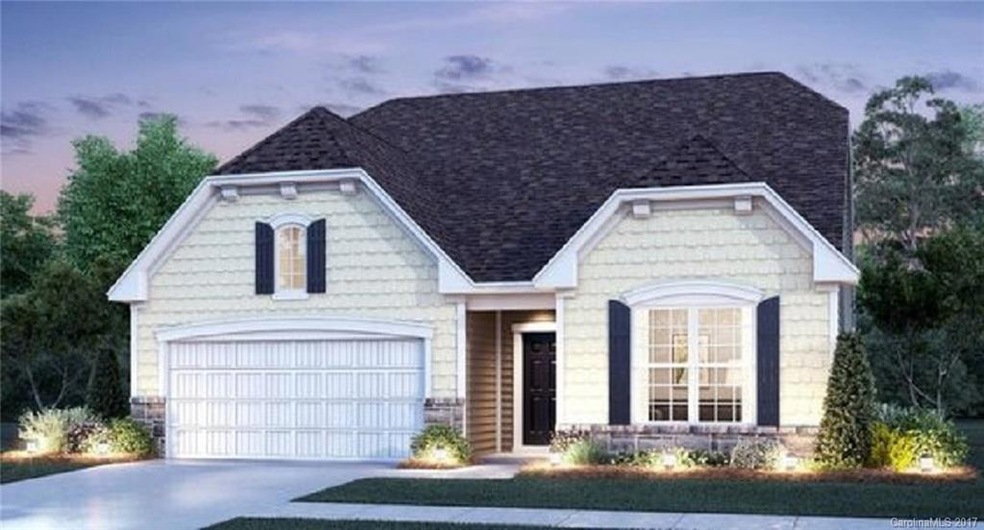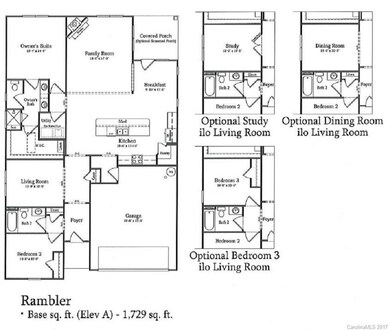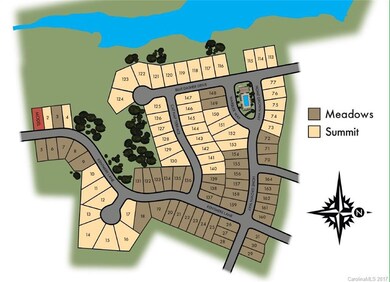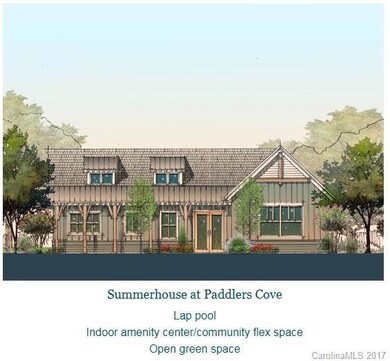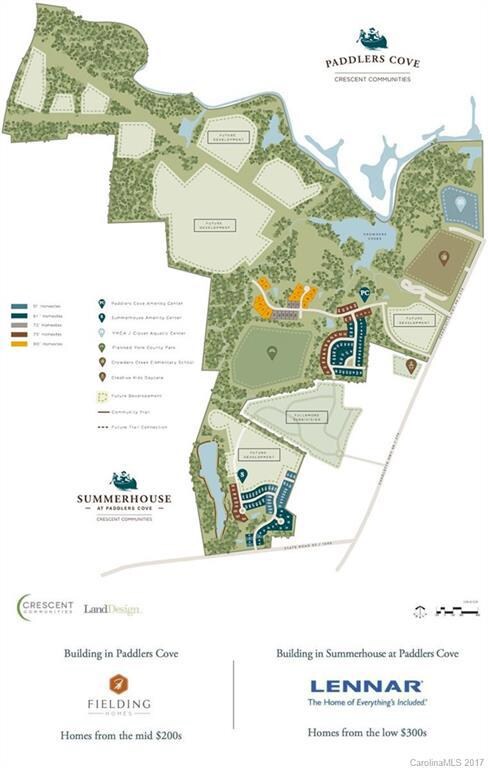
431 Kentmere Ln Unit 5 Clover, SC 29710
Highlights
- Under Construction
- Open Floorplan
- Pond
- Crowders Creek Elementary School Rated A
- Clubhouse
- Ranch Style House
About This Home
As of April 2020This three bed, two bath ranch home has a terrific kitchen and living area. Enjoy the screened in porch. Nice off-white staggered height maple cabinetry complimented by Crema Carmel granite kitchen counters.
Last Agent to Sell the Property
Wray Farlow
Giving Tree Realty Brokerage Email: wray.farlow@lennar.com License #190331 Listed on: 12/06/2017

Last Buyer's Agent
Non Member
Canopy Administration
Home Details
Home Type
- Single Family
Est. Annual Taxes
- $1,721
Year Built
- Built in 2018 | Under Construction
Lot Details
- 8,712 Sq Ft Lot
- Lot Dimensions are 61x143
- Corner Lot
- Property is zoned RD-1
HOA Fees
- $60 Monthly HOA Fees
Parking
- 2 Car Attached Garage
- Garage Door Opener
- Driveway
Home Design
- Ranch Style House
- Slab Foundation
- Stone Veneer
Interior Spaces
- Open Floorplan
- Wired For Data
- Insulated Windows
- Great Room with Fireplace
- Screened Porch
Kitchen
- Self-Cleaning Convection Oven
- Electric Oven
- Gas Range
- Microwave
- Plumbed For Ice Maker
- ENERGY STAR Qualified Dishwasher
- Kitchen Island
- Disposal
Flooring
- Sustainable
- Tile
Bedrooms and Bathrooms
- 3 Main Level Bedrooms
- Walk-In Closet
- 2 Full Bathrooms
Laundry
- Laundry Room
- Electric Dryer Hookup
Eco-Friendly Details
- No or Low VOC Paint or Finish
- Fresh Air Ventilation System
Outdoor Features
- Pond
Schools
- Crowders Creek Elementary School
- Oakridge Middle School
- Clover High School
Utilities
- Forced Air Zoned Heating and Cooling System
- Vented Exhaust Fan
- Heating System Uses Natural Gas
- Tankless Water Heater
- Gas Water Heater
- Cable TV Available
Listing and Financial Details
- Assessor Parcel Number 4840201005
Community Details
Overview
- First Service Residential Association, Phone Number (855) 546-9462
- Built by Lennar
- Summerhouse Subdivision, Rambler C Floorplan
- Mandatory home owners association
Amenities
- Clubhouse
Recreation
- Community Pool
Ownership History
Purchase Details
Home Financials for this Owner
Home Financials are based on the most recent Mortgage that was taken out on this home.Purchase Details
Home Financials for this Owner
Home Financials are based on the most recent Mortgage that was taken out on this home.Purchase Details
Home Financials for this Owner
Home Financials are based on the most recent Mortgage that was taken out on this home.Purchase Details
Similar Homes in Clover, SC
Home Values in the Area
Average Home Value in this Area
Purchase History
| Date | Type | Sale Price | Title Company |
|---|---|---|---|
| Deed | $453,000 | Srec Title | |
| Deed | $295,000 | None Available | |
| Limited Warranty Deed | $269,300 | None Available | |
| Deed | $308,000 | None Available |
Mortgage History
| Date | Status | Loan Amount | Loan Type |
|---|---|---|---|
| Open | $430,350 | New Conventional | |
| Previous Owner | $299,248 | New Conventional | |
| Previous Owner | $261,221 | New Conventional |
Property History
| Date | Event | Price | Change | Sq Ft Price |
|---|---|---|---|---|
| 04/07/2020 04/07/20 | Sold | $295,000 | -1.7% | $169 / Sq Ft |
| 02/28/2020 02/28/20 | Pending | -- | -- | -- |
| 02/13/2020 02/13/20 | For Sale | $300,000 | +11.4% | $172 / Sq Ft |
| 04/06/2018 04/06/18 | Sold | $269,300 | -3.4% | $156 / Sq Ft |
| 01/15/2018 01/15/18 | Pending | -- | -- | -- |
| 12/06/2017 12/06/17 | For Sale | $278,890 | -- | $161 / Sq Ft |
Tax History Compared to Growth
Tax History
| Year | Tax Paid | Tax Assessment Tax Assessment Total Assessment is a certain percentage of the fair market value that is determined by local assessors to be the total taxable value of land and additions on the property. | Land | Improvement |
|---|---|---|---|---|
| 2024 | $1,721 | $12,182 | $2,600 | $9,582 |
| 2023 | $1,762 | $12,163 | $2,600 | $9,563 |
| 2022 | $1,452 | $12,163 | $2,600 | $9,563 |
| 2021 | -- | $12,163 | $2,600 | $9,563 |
| 2020 | $1,284 | $11,344 | $0 | $0 |
| 2019 | $1,289 | $10,440 | $0 | $0 |
| 2018 | $257 | $15,660 | $0 | $0 |
| 2017 | $246 | $3,000 | $0 | $0 |
| 2016 | -- | $3,000 | $0 | $0 |
Agents Affiliated with this Home
-
Rachel Alles
R
Seller's Agent in 2020
Rachel Alles
Mark Spain
(704) 252-0597
5 in this area
543 Total Sales
-
E
Seller Co-Listing Agent in 2020
Elizabeth Whetstone
Mark Spain
(704) 906-1434
-
Stephen Cooley

Buyer's Agent in 2020
Stephen Cooley
Stephen Cooley Real Estate
(704) 499-9099
48 in this area
1,077 Total Sales
-

Seller's Agent in 2018
Wray Farlow
Giving Tree Realty
(704) 762-0460
10 Total Sales
-
Josh Tuschak
J
Seller Co-Listing Agent in 2018
Josh Tuschak
SERHANT
(704) 612-3861
134 Total Sales
-
N
Buyer's Agent in 2018
Non Member
NC_CanopyMLS
Map
Source: Canopy MLS (Canopy Realtor® Association)
MLS Number: 3343211
APN: 4840201005
- 1409 Tupelo Rd
- 1397 Tupelo Rd
- 4083 Home Grown Way
- 305 Kentmere Ln
- 8035 Pastime Ln
- 1129 Black Walnut Rd
- 5635 Highway 55 E
- 324 Kerrydale Ct Unit 106
- 424 Castlebury Ct
- 1957 Tablerock Dr
- 1507 Arcadia Bluff Dr
- 1553 Arcadia Bluff Dr
- 1437 Imperial Ct
- 1419 Imperial Ct
- 1495 Imperial Ct
- 1478 Imperial Ct
- 1414 Kings Grove Dr
- 660 Daventry Ct Unit 35
- 1305 Kings Grove Dr
- 1332 Kings Grove Dr Unit Lot 18
