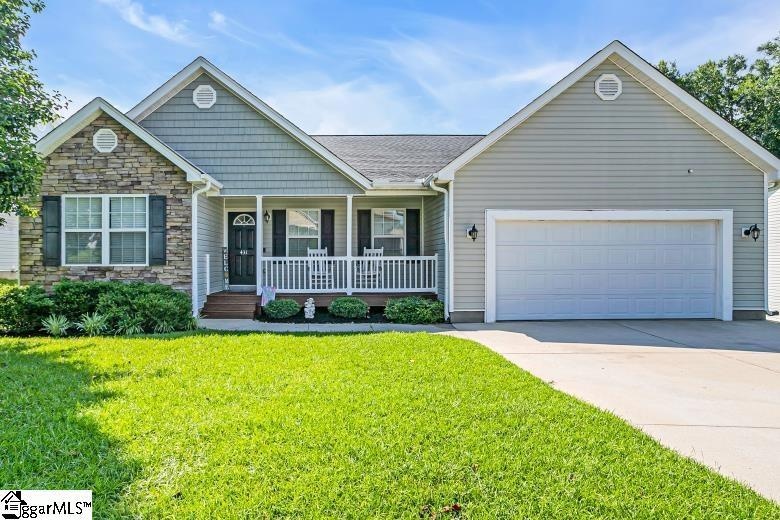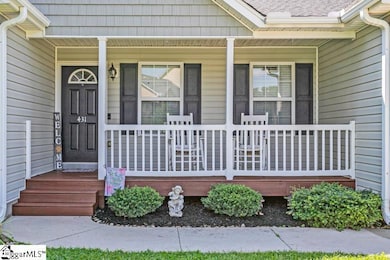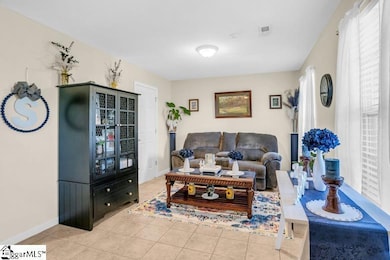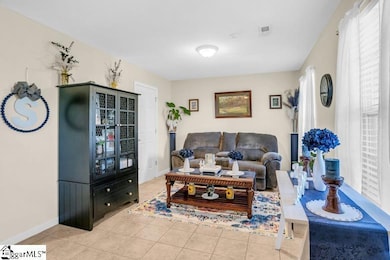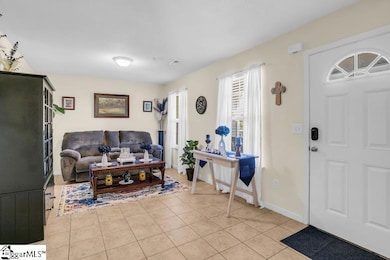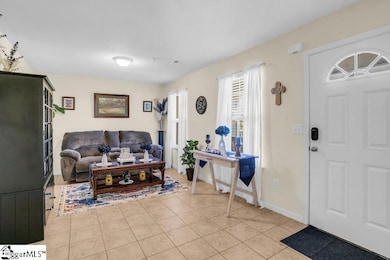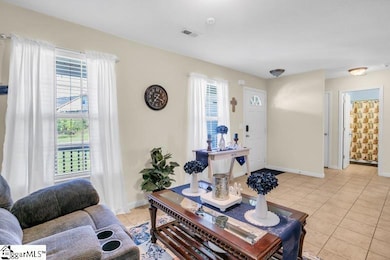Estimated payment $1,432/month
Highlights
- Open Floorplan
- Deck
- Cathedral Ceiling
- Dorman High School Rated A-
- Ranch Style House
- Attic
About This Home
Don't miss this opportunity to get into the perfect floorplan in the most highly sought after school district at a great price. This 3 bedroom split bedroom plan features a lex room for an office or play room, large bedrooms, a large great room with gas log fireplace. A cute kitchen overlooking the breakfast area and oversized deck backing to a private greenspace. The laundry room has extra room for storage and the 2 car garage and attic are also areas for extra storage space. The primary bedroom features a full bath with dual vanity, garden tub, separate shower and walk in closet. THIS HOME MAY QUALIFY FOR USDA FINANCING WHICH IS 100% IF QUALIFIED. Call for details on financing and availability.
Home Details
Home Type
- Single Family
Est. Annual Taxes
- $1,184
Year Built
- Built in 2006
Lot Details
- 6,098 Sq Ft Lot
- Lot Dimensions are 66x98x63x99
- Level Lot
- Few Trees
HOA Fees
- $15 Monthly HOA Fees
Parking
- 2 Car Attached Garage
Home Design
- Ranch Style House
- Traditional Architecture
- Composition Roof
- Vinyl Siding
- Aluminum Trim
- Stone Exterior Construction
Interior Spaces
- 1,800-1,999 Sq Ft Home
- Open Floorplan
- Cathedral Ceiling
- Ceiling Fan
- Gas Log Fireplace
- Window Treatments
- Great Room
- Crawl Space
- Fire and Smoke Detector
Kitchen
- Breakfast Room
- Self-Cleaning Oven
- Electric Cooktop
- Dishwasher
- Laminate Countertops
- Disposal
Flooring
- Carpet
- Laminate
- Ceramic Tile
Bedrooms and Bathrooms
- 3 Main Level Bedrooms
- Split Bedroom Floorplan
- Walk-In Closet
- 2 Full Bathrooms
- Soaking Tub
- Garden Bath
Laundry
- Laundry Room
- Laundry on main level
Attic
- Storage In Attic
- Pull Down Stairs to Attic
Outdoor Features
- Deck
Schools
- Anderson Mill Elementary School
- Rp Dawkins Middle School
- Dorman High School
Utilities
- Cooling Available
- Heating System Uses Natural Gas
- Gas Water Heater
- Cable TV Available
Community Details
- Tyger Shoals Subdivision
- Mandatory home owners association
Listing and Financial Details
- Assessor Parcel Number 6280003512
Map
Home Values in the Area
Average Home Value in this Area
Tax History
| Year | Tax Paid | Tax Assessment Tax Assessment Total Assessment is a certain percentage of the fair market value that is determined by local assessors to be the total taxable value of land and additions on the property. | Land | Improvement |
|---|---|---|---|---|
| 2025 | $1,438 | $8,510 | $1,185 | $7,325 |
| 2024 | $1,438 | $8,510 | $1,185 | $7,325 |
| 2023 | $1,438 | $8,510 | $1,185 | $7,325 |
| 2022 | $4,179 | $11,100 | $1,680 | $9,420 |
| 2021 | $4,179 | $11,100 | $1,680 | $9,420 |
| 2020 | $1,063 | $6,000 | $1,120 | $4,880 |
| 2019 | $1,054 | $6,000 | $1,120 | $4,880 |
| 2018 | $1,045 | $6,000 | $1,120 | $4,880 |
| 2017 | $809 | $4,656 | $1,120 | $3,536 |
| 2016 | $793 | $4,656 | $1,120 | $3,536 |
| 2015 | $798 | $4,656 | $1,120 | $3,536 |
| 2014 | $771 | $4,656 | $1,120 | $3,536 |
Property History
| Date | Event | Price | List to Sale | Price per Sq Ft | Prior Sale |
|---|---|---|---|---|---|
| 09/09/2025 09/09/25 | Price Changed | $250,000 | -5.7% | $139 / Sq Ft | |
| 07/21/2025 07/21/25 | Price Changed | $265,000 | -3.6% | $147 / Sq Ft | |
| 06/28/2025 06/28/25 | For Sale | $275,000 | +48.6% | $153 / Sq Ft | |
| 04/28/2020 04/28/20 | Sold | $185,000 | 0.0% | $99 / Sq Ft | View Prior Sale |
| 03/18/2020 03/18/20 | For Sale | $185,000 | +23.3% | $99 / Sq Ft | |
| 04/10/2017 04/10/17 | Sold | $150,000 | 0.0% | $81 / Sq Ft | View Prior Sale |
| 02/26/2017 02/26/17 | Pending | -- | -- | -- | |
| 02/22/2017 02/22/17 | For Sale | $150,000 | -- | $81 / Sq Ft |
Purchase History
| Date | Type | Sale Price | Title Company |
|---|---|---|---|
| Deed | $185,000 | None Available | |
| Survivorship Deed | $150,000 | None Available | |
| Deed | $122,000 | -- | |
| Deed | -- | -- | |
| Deed | $167,530 | None Available | |
| Deed | $248,000 | None Available |
Mortgage History
| Date | Status | Loan Amount | Loan Type |
|---|---|---|---|
| Open | $186,868 | New Conventional | |
| Previous Owner | $151,515 | New Conventional | |
| Previous Owner | $119,785 | FHA | |
| Previous Owner | $167,596 | Purchase Money Mortgage |
Source: Greater Greenville Association of REALTORS®
MLS Number: 1561949
APN: 6-28-00-035.12
- 451 Lynnell Way
- 463 Lynnell Way
- 130 Darmondale Dr
- 108 Kirkwood Dr
- 641 Monfret Ct
- 431 Vestry Place
- 424 Grand Oak Way
- 631 Monfret Ct
- 547 Chantry Ln
- 617 Monfret Ct
- 512 Furman Creek Ct
- 606 Monfret Ct
- 845 Judah Dr
- 829 Judah Dr
- 607 Monfret Ct
- 853 Judah Dr
- 936 Diane Ln
- 105 Pimmitt Run
- 105 Pimmit Run
- 952 Diane Ln
- 427 Lynnell Way
- 910 Simmons Trace
- 1209 Crested Iris St
- 1217 Crested Iris St
- 1225 Crested Iris St
- 1212 Crested Iris St
- 356 Prosperity Ln
- 806 Treeline Rd
- 1088 Appalachian Dr
- 802 Treeline Rd
- 801 Treeline Rd
- 901 Meridian River Run
- 794 Treeline Rd
- 790 Treeline Rd
- 797 Treeline Rd
- 782 Treeline Rd
- 789 Treeline Rd
- 769 Treeline Rd
- 758 Treeline Rd
- 754 Treeline Rd
